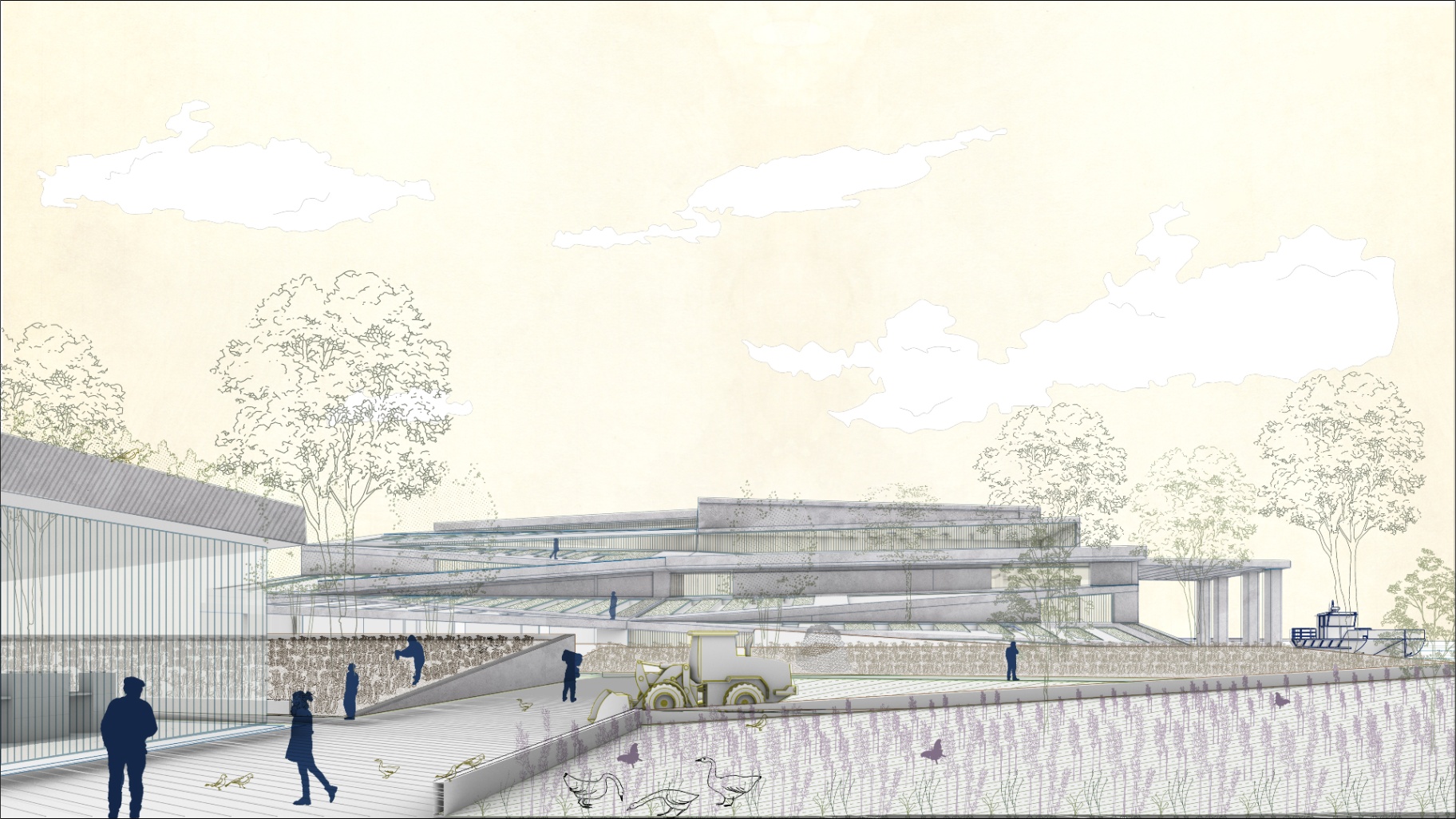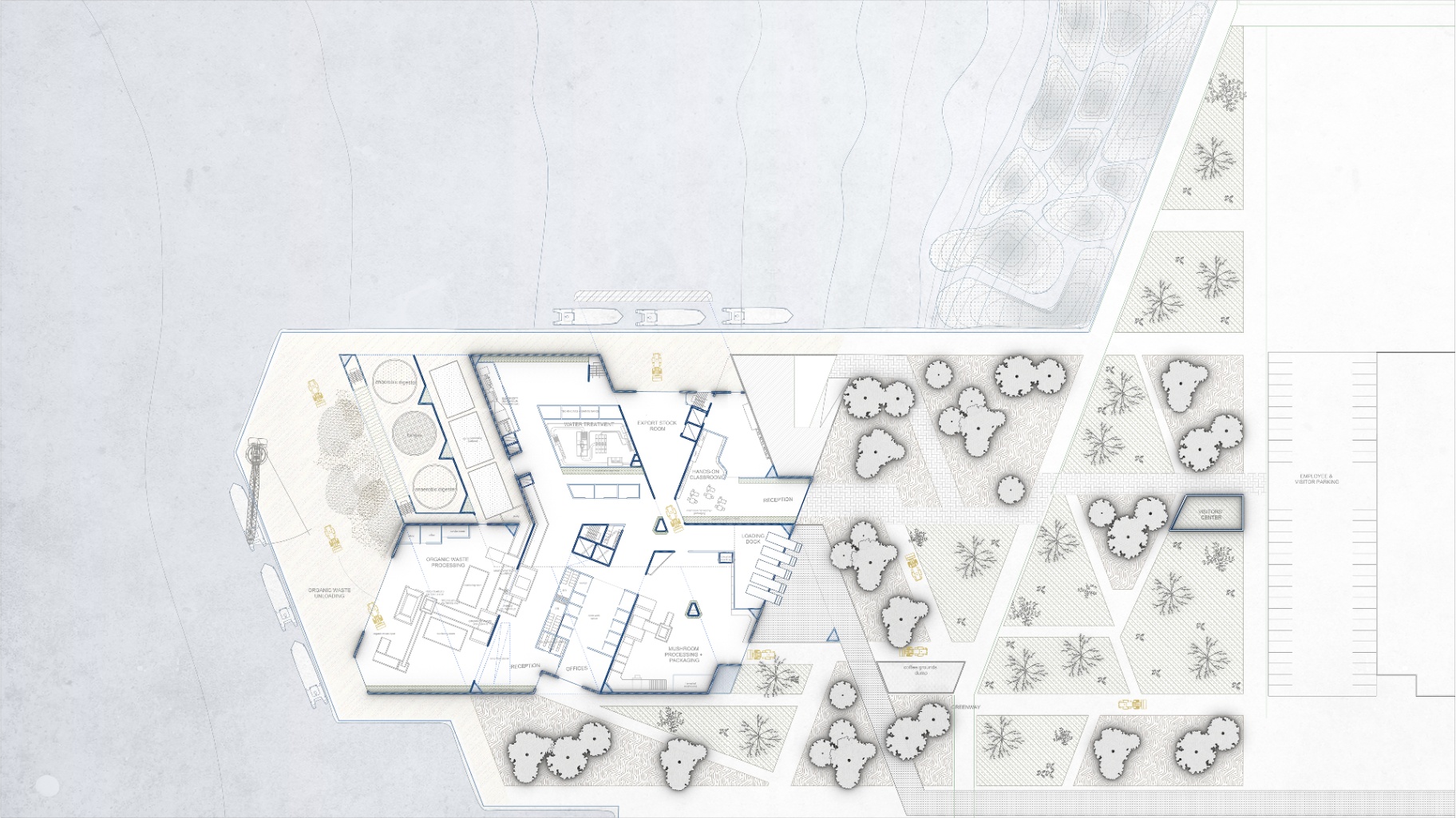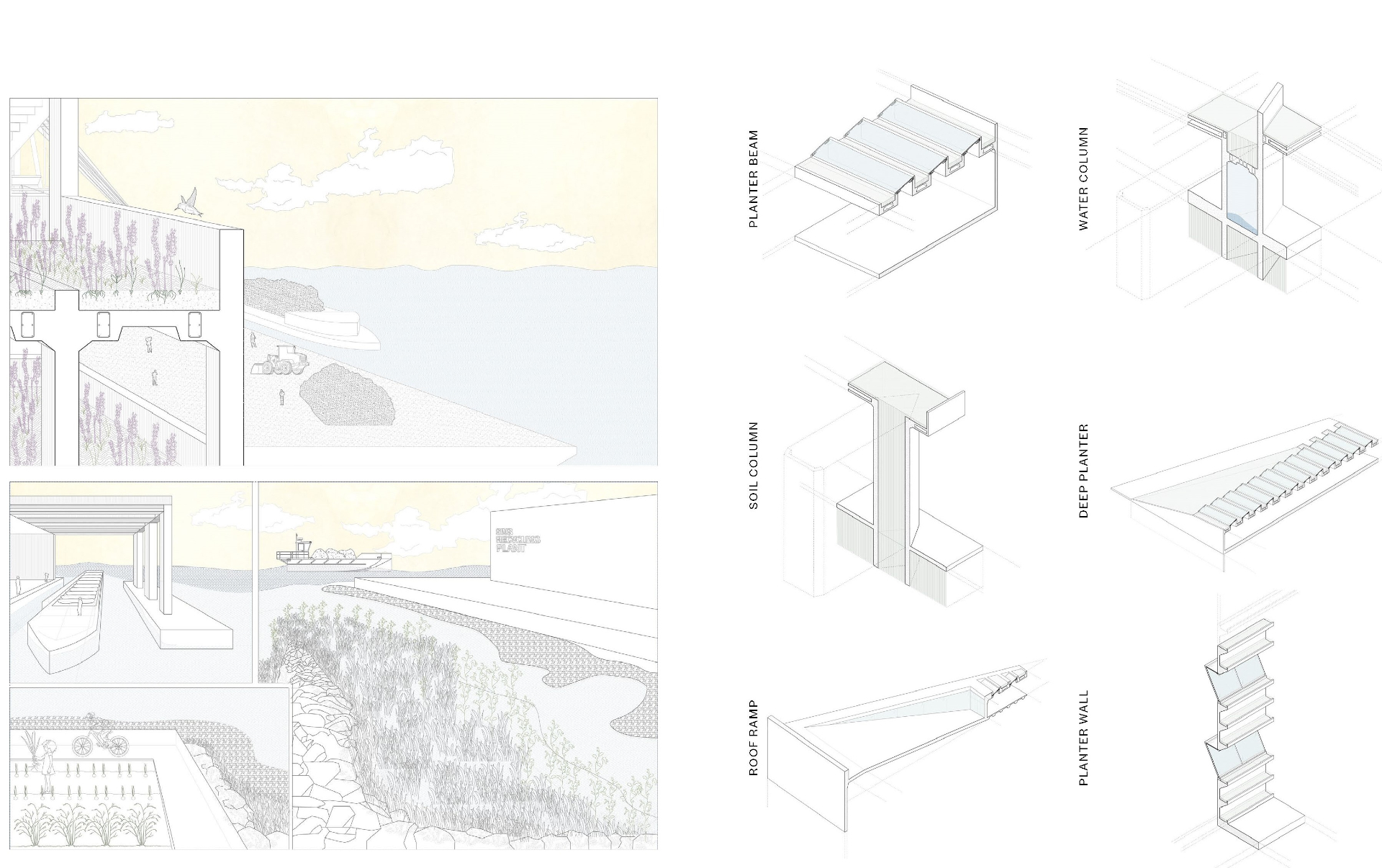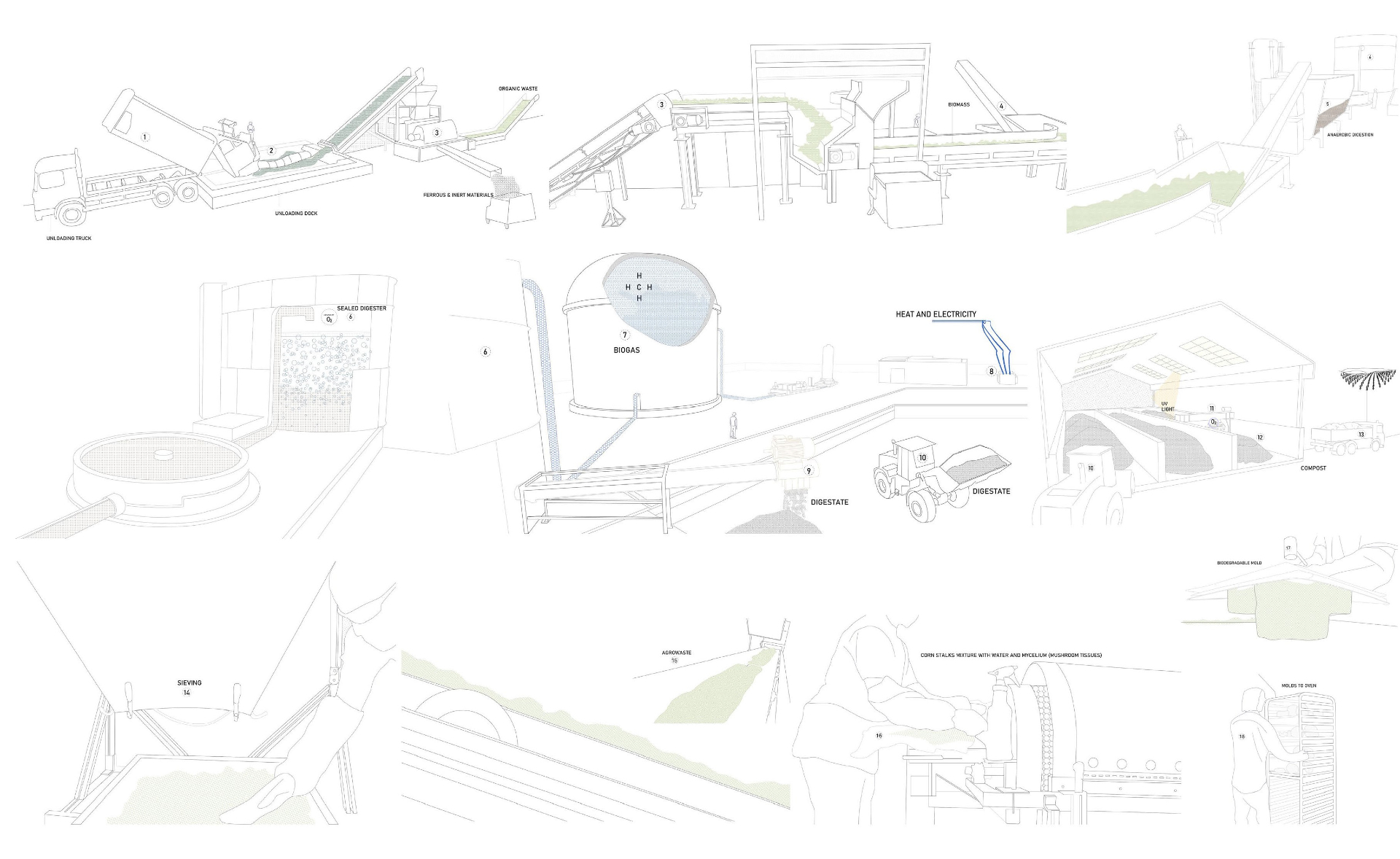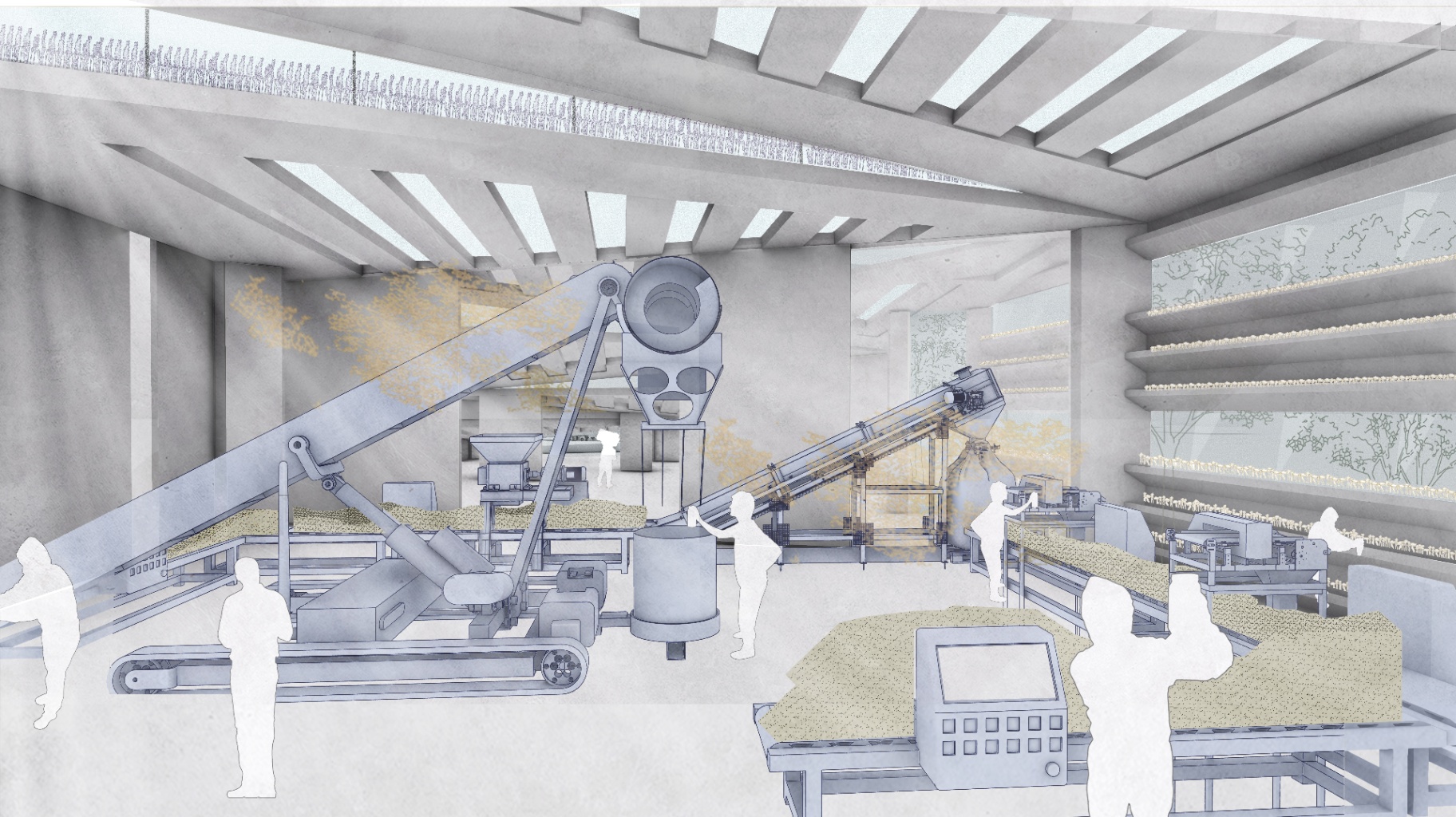Back
Urban Metabolism: The Factory Studio
Year: 2021
Category: Industrial & Infrastructure
Skills: Rhino, Photoshop, Illustrator
Situated on Gowanus bay and aiming to revitalize the once-industrial waterfront of Sunset park that is being rapidly gentrified, the factory is an urban metabolism that renews the site while also transforming organic food waste into innovative raw materials, thus creating a closed loop system. In addition to its productive, social, and educational aspects, this urban metabolism provides a rich natural habitat for the local flora and fauna. The factory edges are a living shoreline and deep landscape serving as a mitigator between machine and the environment. The wetlands carry the flora of the dry landscape into the water, providing additional types of wet habitats. The water plants do their part in cleaning pollutants from Gowanus Bay. The landscape operates as a tool for soil bio-remediation. It is planted with crops such as mushroom. The mushroom roots, or mycelium, have many benefits for eliminating pollutants embedded in the depths of the soil.
The dense covering of the factory creates a threshold between the controlled and mechanized processes of the interior with the wildlife that activates the site. The roof is heavily planted with lavender as to infuse the air of the adjacent neighborhood with fragrant aromas rather than smelly food waste. The building is strategically situated as to take advantage of the prevailing winds both in the exterior and interior functions.
The complex consists of open air, semi enclosed, and enclosed spaces. Essential spaces include the waste processing room, the triple deck refinement platforms, the bio-packaging manufacturing workshop, the processed goods export hall, the water treatment and energy generating rooms, the mushroom processing space, the hands on visitor classroom and the offices.
Skylights run across the roof structure in alteration with planters to provide a well-lit and ventilated space for all workers within the building. The planter beam structure of the roof folds down to shape the facade of the factory. This facade is planted with mushrooms. The mushroom roots, mycelium, are harvested and used in factory processes in combination with organic food waste to manufacture biodegradables.
One of the main focuses of the factory is the educational component. Its program falls in line with NYC Mayor DeBlasio’s initiative for food waste as the next recycling fronteir. The invisible processes of transforming agrowaste into innovative raw materials are made visible for everyone to observe. Organic waste travels to the site on barges, reducing carbon emissions from vehicular transportation. This factory introduces a significant shift in the paradigm, shrinking distances and transforming waste into biodegradables, offering an alternative to a linear model where waste ends up in Landfills.
This living remediation machine is a deep landscape. It emerges from the soil and grows incrementally. The productive beds are sloped with two orientations. While the mushroom beds face north and are planted with heavy tree canopies for shading, the crop beds face south. These planting beds are used for lavender as well as urban farming. The planter beams of the roof are a continuation of the landscape. They vary in depth, sometimes even extending from the roof to the ground. Along the walkable roofscapes are ramps leading down into the building. They function as viewing platforms for visitors to see into the activities of the factory floor. This bustling urban metabolism renews the site on a daily basis. It has many scales of impact, from the very local to the larger urban. This project was done in collaboration with Yasmin Ben Ltaifa.
Ali Elsinbawy
More by Ali Elsinbawy
View profile