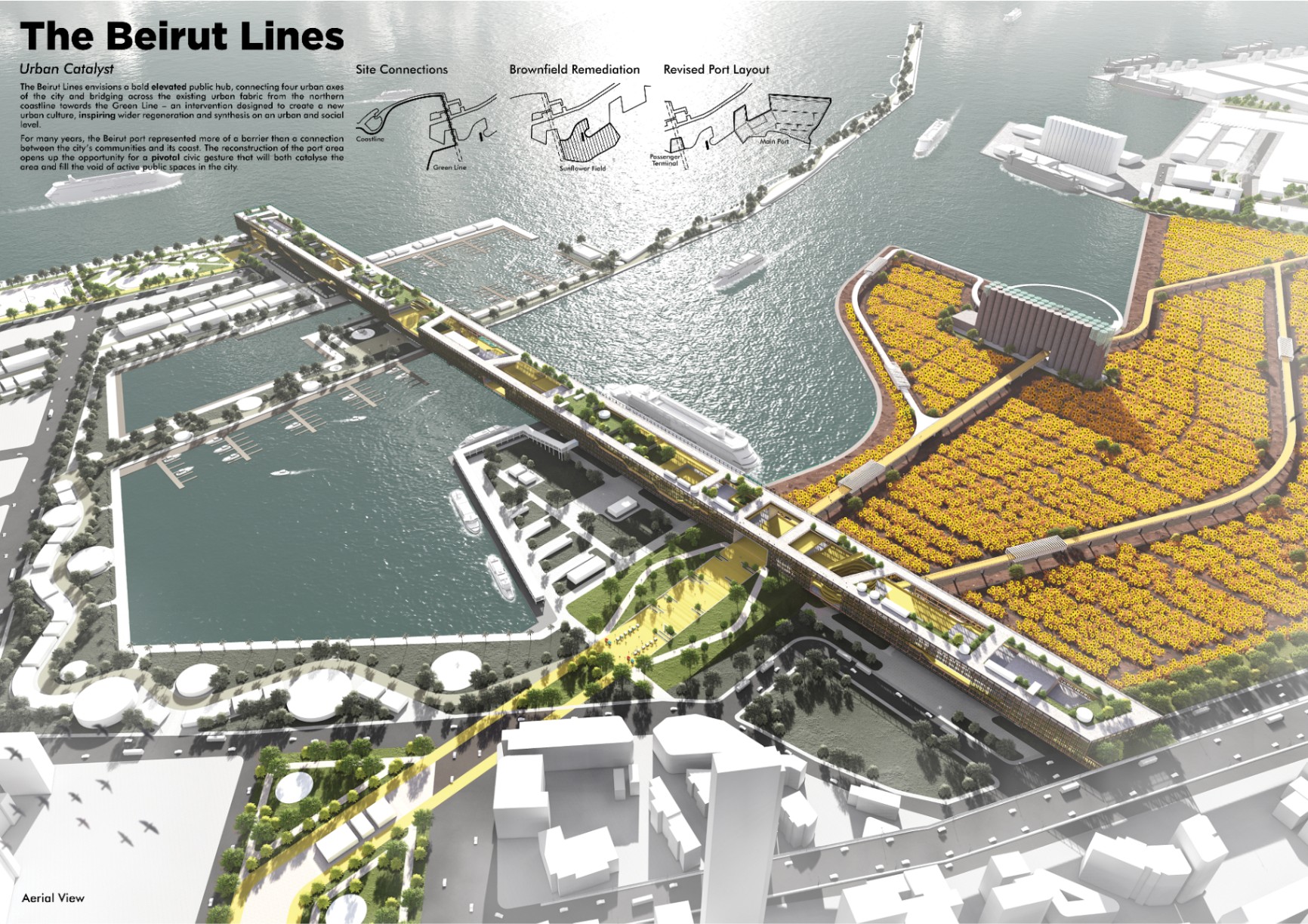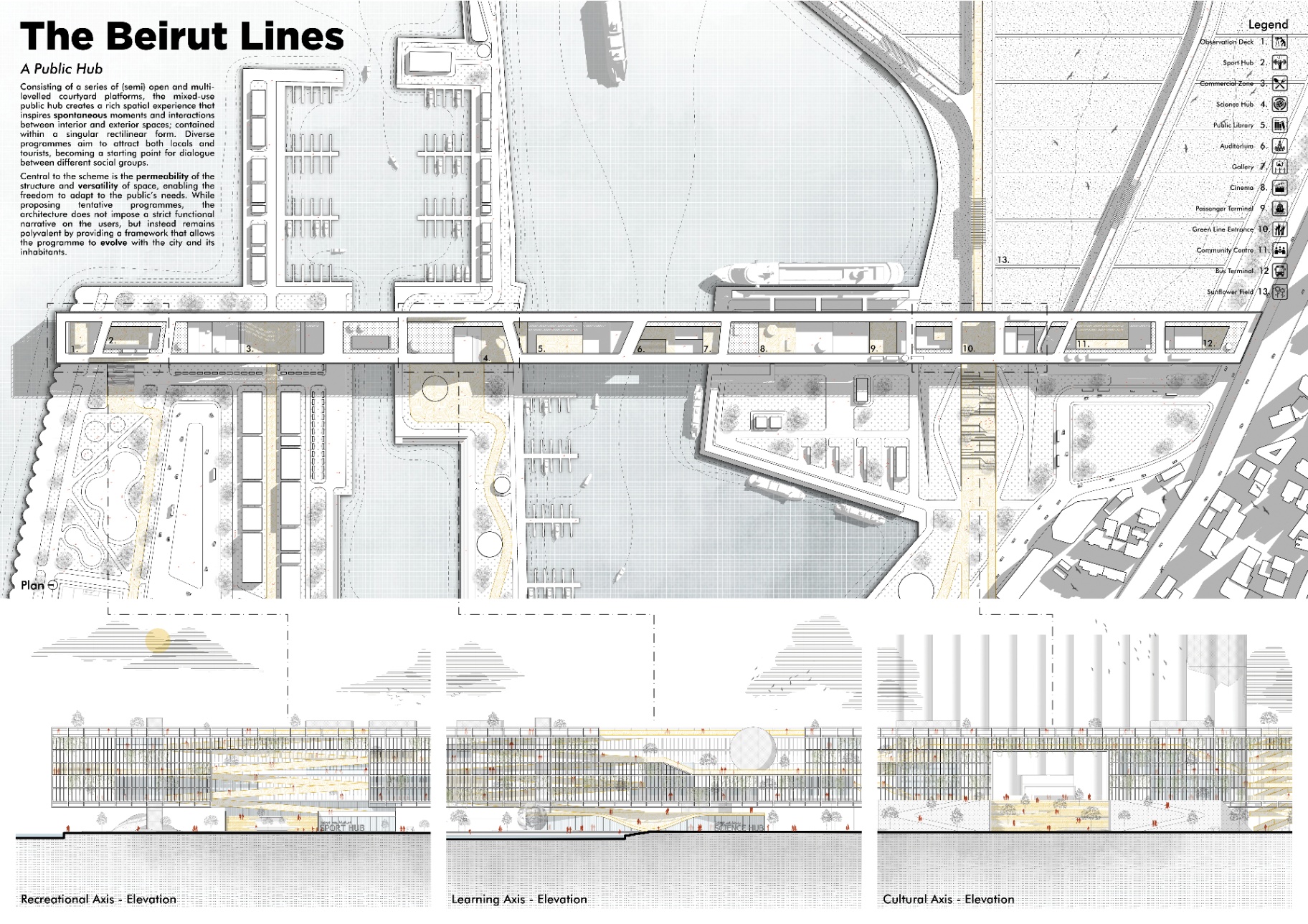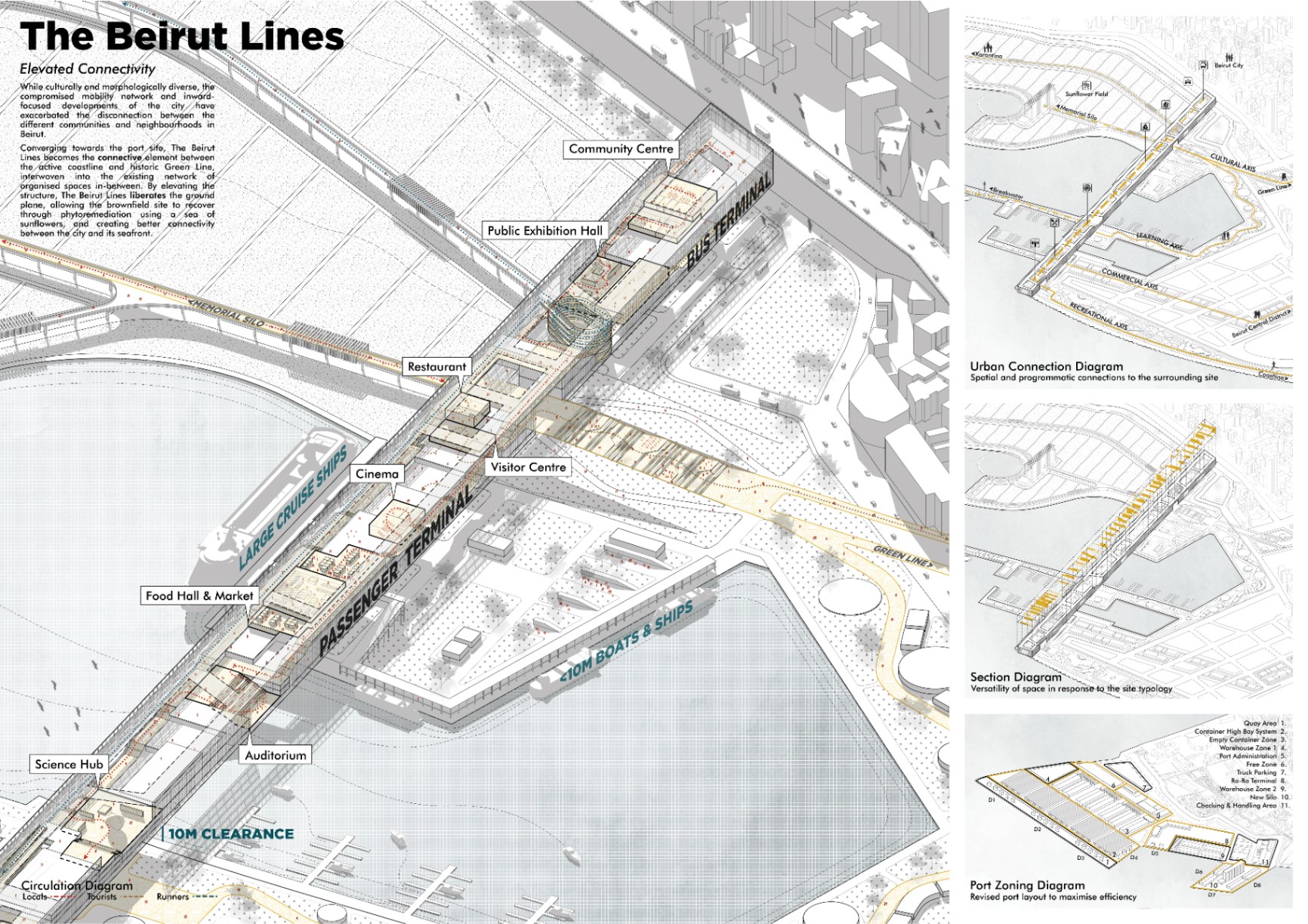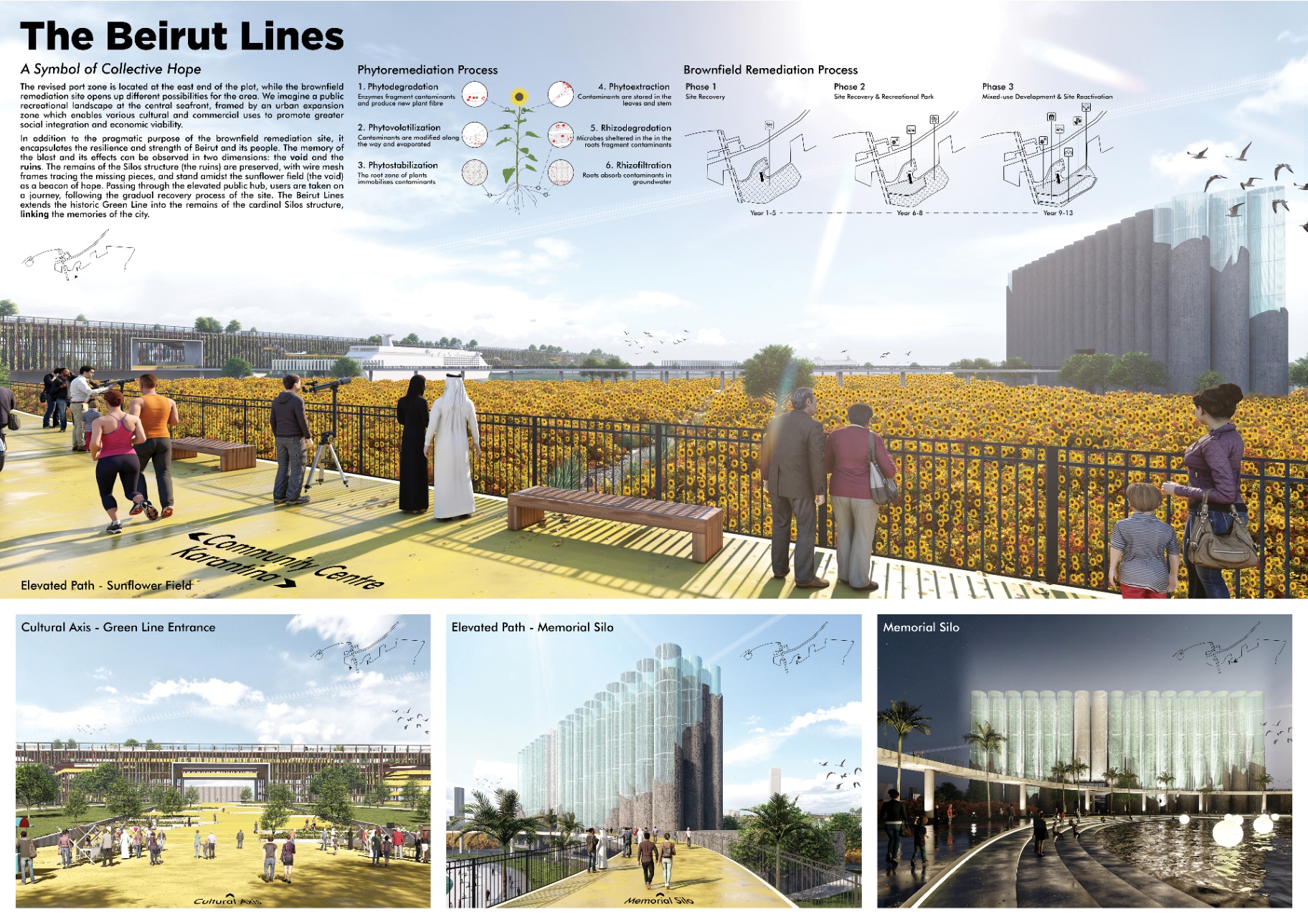Back
The Beirut Lines
Year: 2022
Category: Industrial & Infrastructure
Skills: AutoCAD, SketchUp, Lumion, Photoshop
With the force of a 3.5 magnitude earthquake, one of the largest non-nuclear explosions ever occurred on August 4, 2020, 18:08:18 EEST, and it is thought that 2,750 tonnes of ammonium nitrate housed in warehouse-12 at the port were the source of the explosion's fuel. In addition to the extensive damage this explosion produced, at least 204 people were killed and 6,500 injured. Above all, Beirut-the capital of Lebanon that was spawned by its harbor as the focal Middle Eastern node point that connected many continents, has been left with a dead Port. For many years, the Beirut port represented more of a barrier than a connection between the city’s communities and its coast. The reconstruction of the port area opens up the opportunity for a pivotal civic gesture that will both catalyse the area and fill the void of active public spaces in the city.
In this project, The Beirut Lines envisions a bold elevated public hub, connecting four urban axes of the city and bridging across the existing urban fabric from the northern coastline towards the Green Line – an intervention designed to create a new urban culture, inspiring wider regeneration and synthesis on an urban and social level.
Consisting of a series of (semi) open and multi-levelled courtyard platforms, the mixed-use public hub creates a rich spatial experience that inspires spontaneous moments and interactions between interior and exterior spaces; contained within a singular rectilinear form. Diverse programmes aim to attract both locals and tourists, becoming a starting point for dialogue between different social groups. Central to the scheme is the permeability of the structure and versatility of space, enabling the freedom to adapt to the public’s needs. While proposing tentative programmes, the architecture does not impose a strict functional narrative on the users, but instead remains polyvalent by providing a framework that allows the programme to evolve with the city and its inhabitants.
While culturally and morphologically diverse, the compromised mobility network and inward-focused developments of the city have exacerbated the disconnection between the different communities and neighbourhoods in Beirut. Converging towards the port site, The Beirut Lines becomes the connective element between the active coastline and historic Green Line, interwoven into the existing network of organised spaces in-between. By elevating the structure, The Beirut Lines liberates the ground plane, allowing the brownfield site to recover through phytoremediation using a sea of sunflowers, and creating better connectivity between the city and its seafront.
The revised port zone is located at the east end of the plot, while the brownfield remediation site opens up different possibilities for the area. We imagine a public recreational landscape at the central seafront, framed by an urban expansion zone which enables various cultural and commercial uses to promote greater social integration and economic viability. In addition to the pragmatic purpose of the brownfield remediation site, it encapsulates the resilience and strength of Beirut and its people. The memory of the blast and its effects can be observed in two dimensions: the void and the ruins. The remains of the Silos structure (the ruins) are preserved, with wire mesh frames tracing the missing pieces, and stand amidst the sunflower field (the void) as a beacon of hope. Passing through the elevated public hub, users are taken on a journey, following the gradual recovery process of the site. The Beirut Lines extends the historic Green Line into the remains of the cardinal Silos structure, linking the memories of the city.
Chee Kin Tan
More by Chee Kin Tan
View profile



