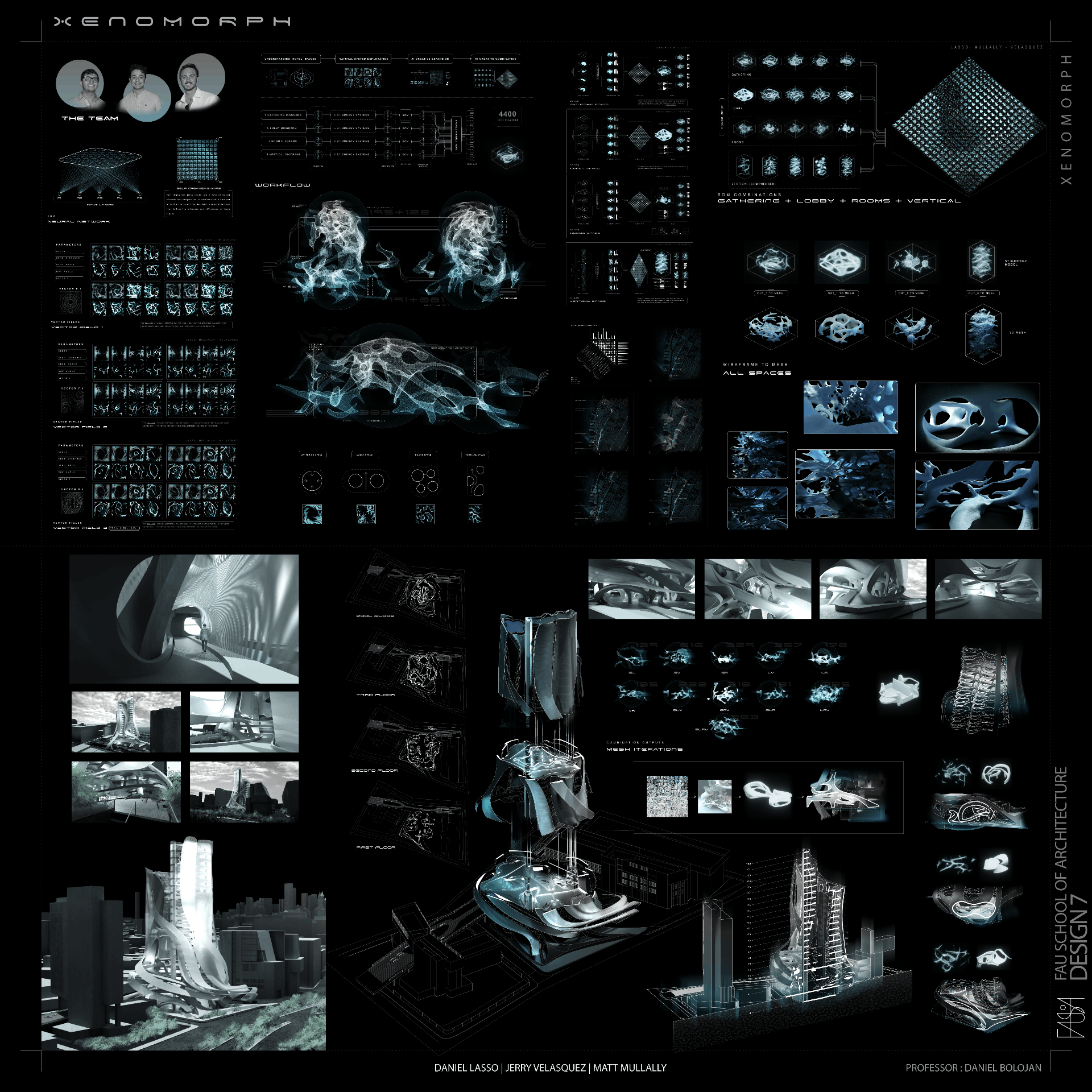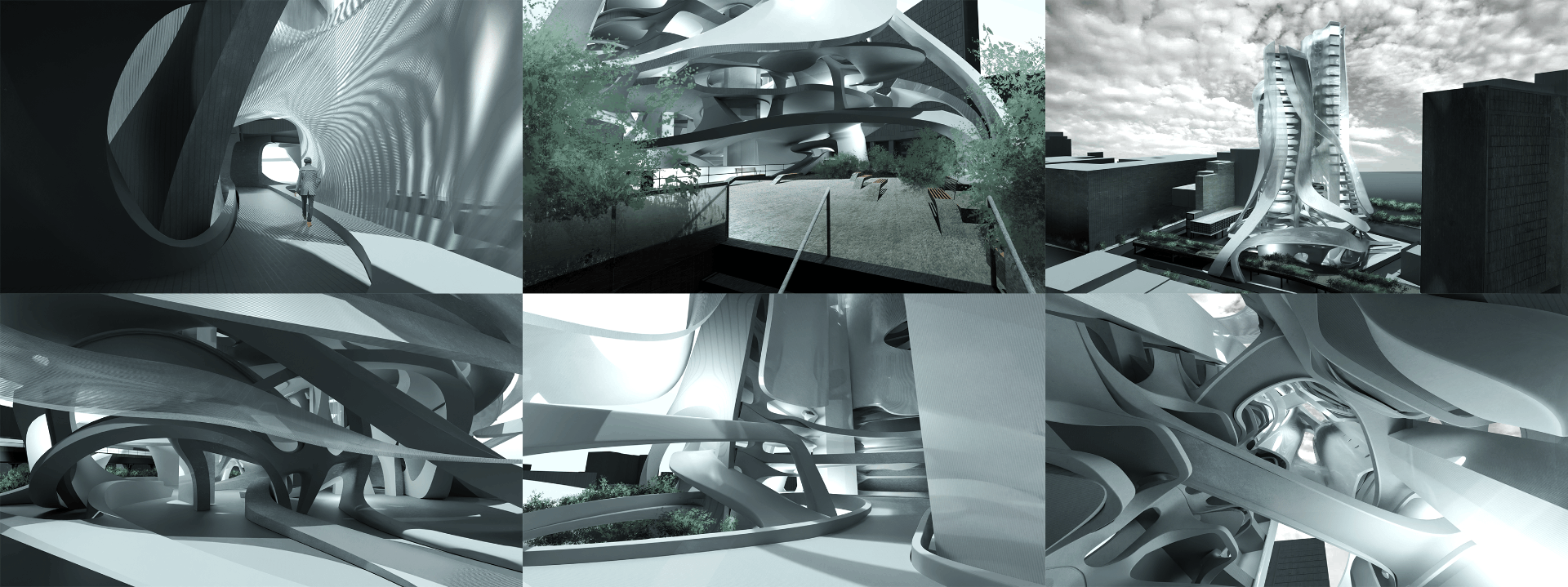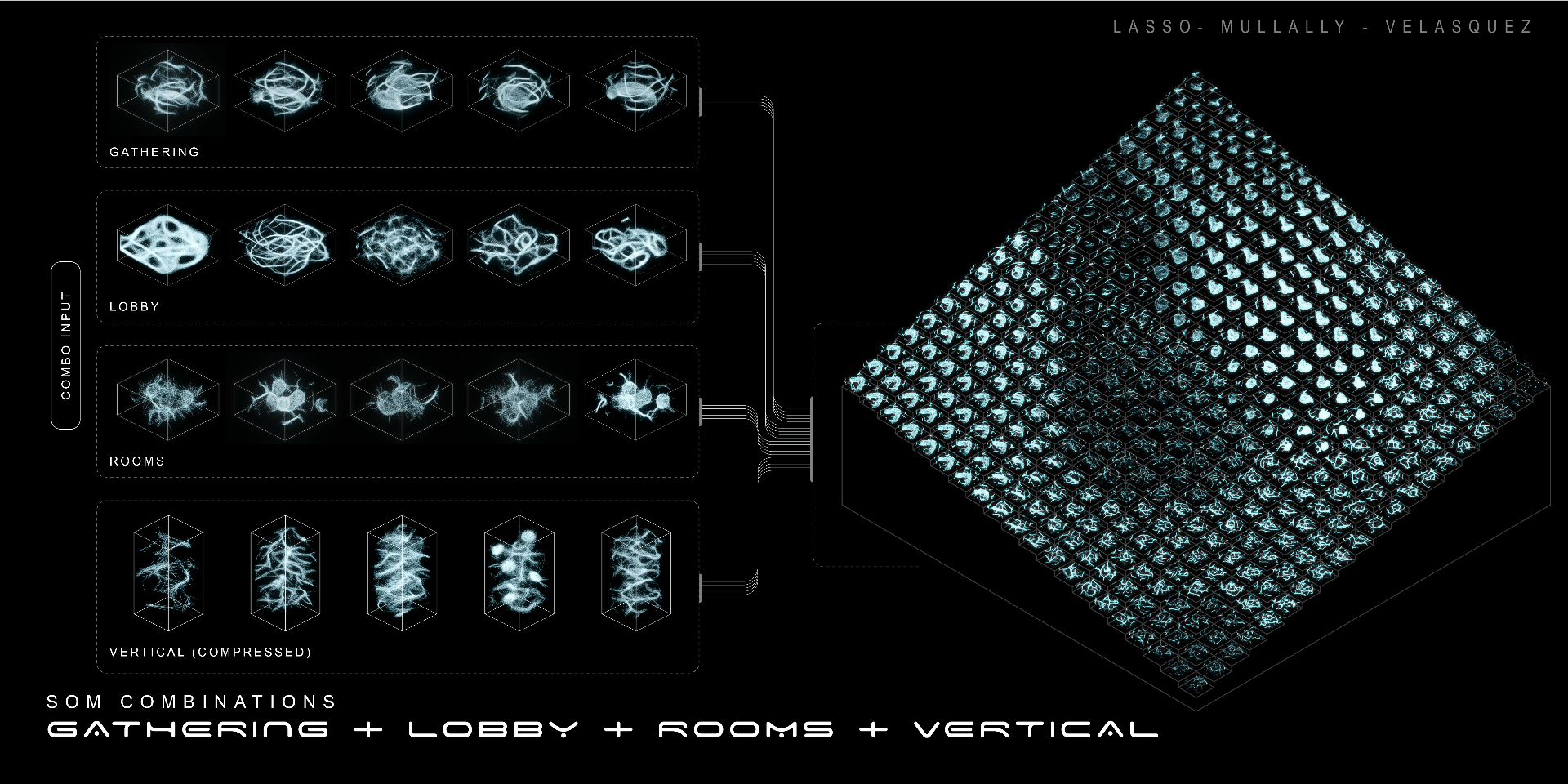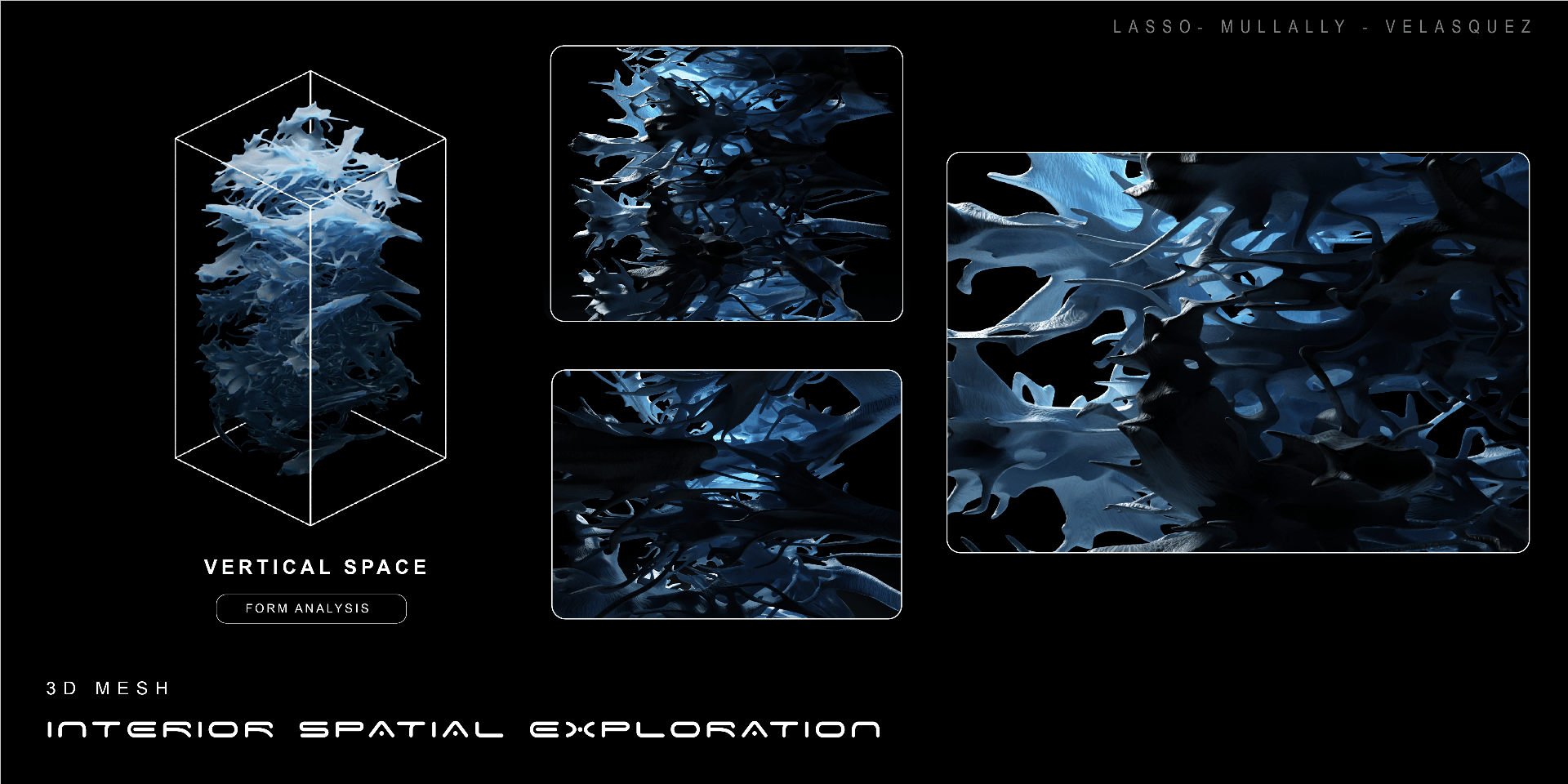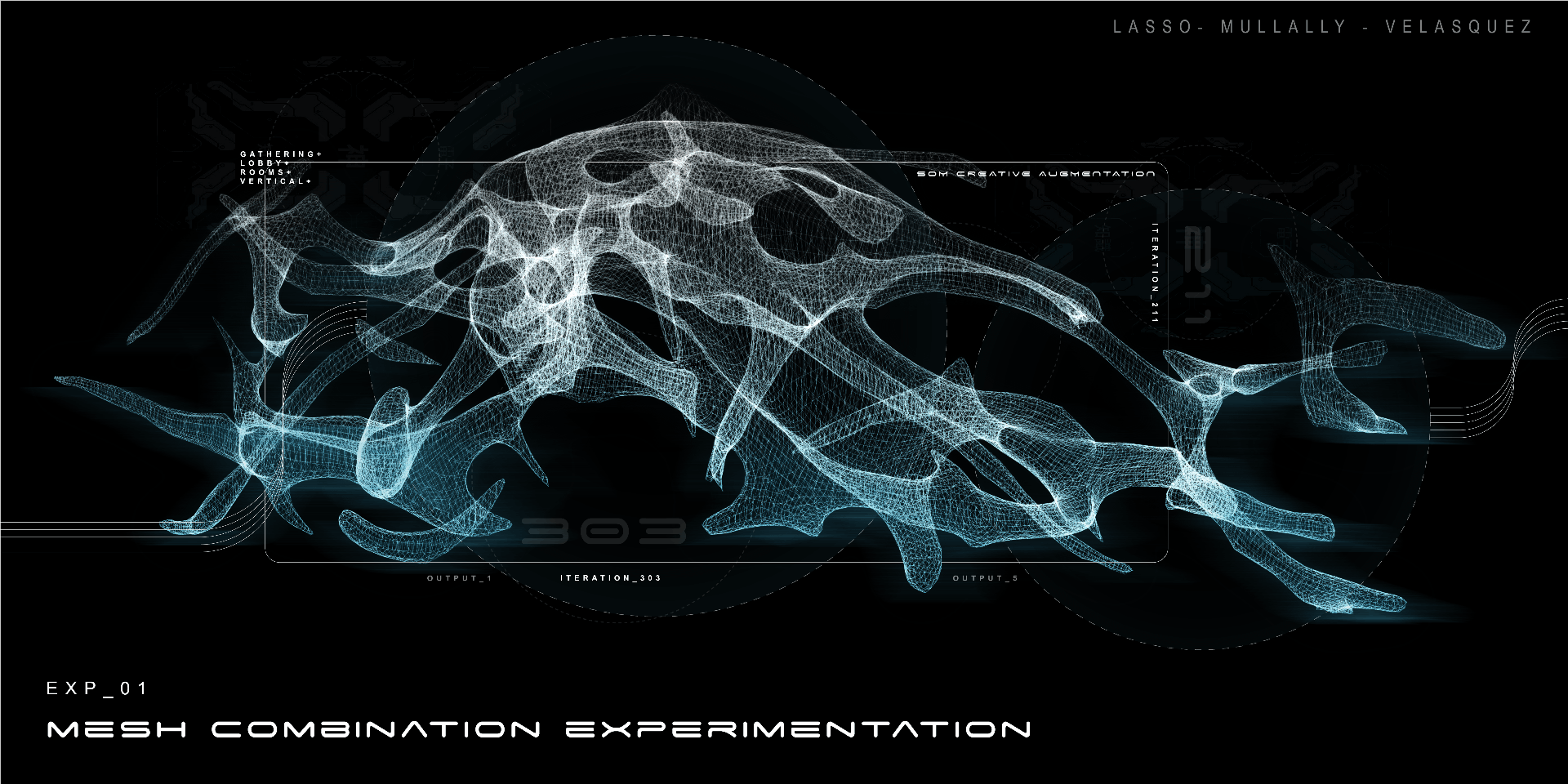Back
Xenomorph, the perfect organism
Year: 2022
Category: Hospitality Architecture
Skills: 3D Modeling , Computational Design , Scripting , Visual Coding , Illustration, 3D Visualization, Abstract Thinking
Architecture is in a constant state of change, and with new computational design technologies and AI, it is imperative to implement them in a meaningful way as they make their way into our built environment. Rather than only utilizing them for the sole purpose of efficiency, we decided to implement them in a more radical way, which challenges the standards of the urban and built fabric of our main cities. Due to its location on New York's Highline, this project employs stigmergy to merge space and fibrously connect the hotel with the city, as opposed to most building forms, which, while efficient and functional, can create a sense of separation and disconnection from the surrounding environment. This analogy of enclosed space as opposed to fibrous space is a concurrent topic in our project, which attempts to merge the dynamic populations of the area, creating a habitat of collaboration and increased opportunities for communication. It's important to mention that this project was highly focused on the computational techniques that led us to a combination of spaces that resemble the programmatic features of a high-rise hotel. It's also a group project of three members and was developed throughout our 4th year's fall semester.
This poster depicts the entire project process, which begins with the investigation of stigmergy as a design tool. Stigmergy is a natural system found in nature that is based on agents following each other through chemicals. By computationally simulating such a system, we have control over every parameter for agents and their environment, giving us the possibility of designing spaces with such agents and the trails they leave behind in a 3D environment. Because this project was based on hotel programmatic features, we decided to divide it into four spatial organizations that defined the entire construct: gathering space, lobby space, room space, and vertical space. We developed a large catalog of outputs using stigmergy to explore these four types of spaces; these outputs were then expanded further using AI. In order to expand such outputs with AI, we made use of self-organizing maps, which were able to take in data from our simulations and interpolate different options to create a bigger catalog. Throughout this process, we were able to generate a total of 4,400 iterations of combinations of the four types of spaces. This entire process gave us the freedom to iteratively compare them and select the best combinations to develop our project. After curating these outputs through computational techniques, we combined them in a more rudimentary manner to develop a mass of compositions of spaces; this process was more tuned in with our personal design decisions to develop a more pragmatic result that was sensible for human habitation and interaction.
An array of 400 outputs generated with AI and natural system iterations. Eleven of these sets were generated in total, yielding a total of 4,400 outputs from which to choose.
Daniel Lasso
More by Daniel Lasso
View profile