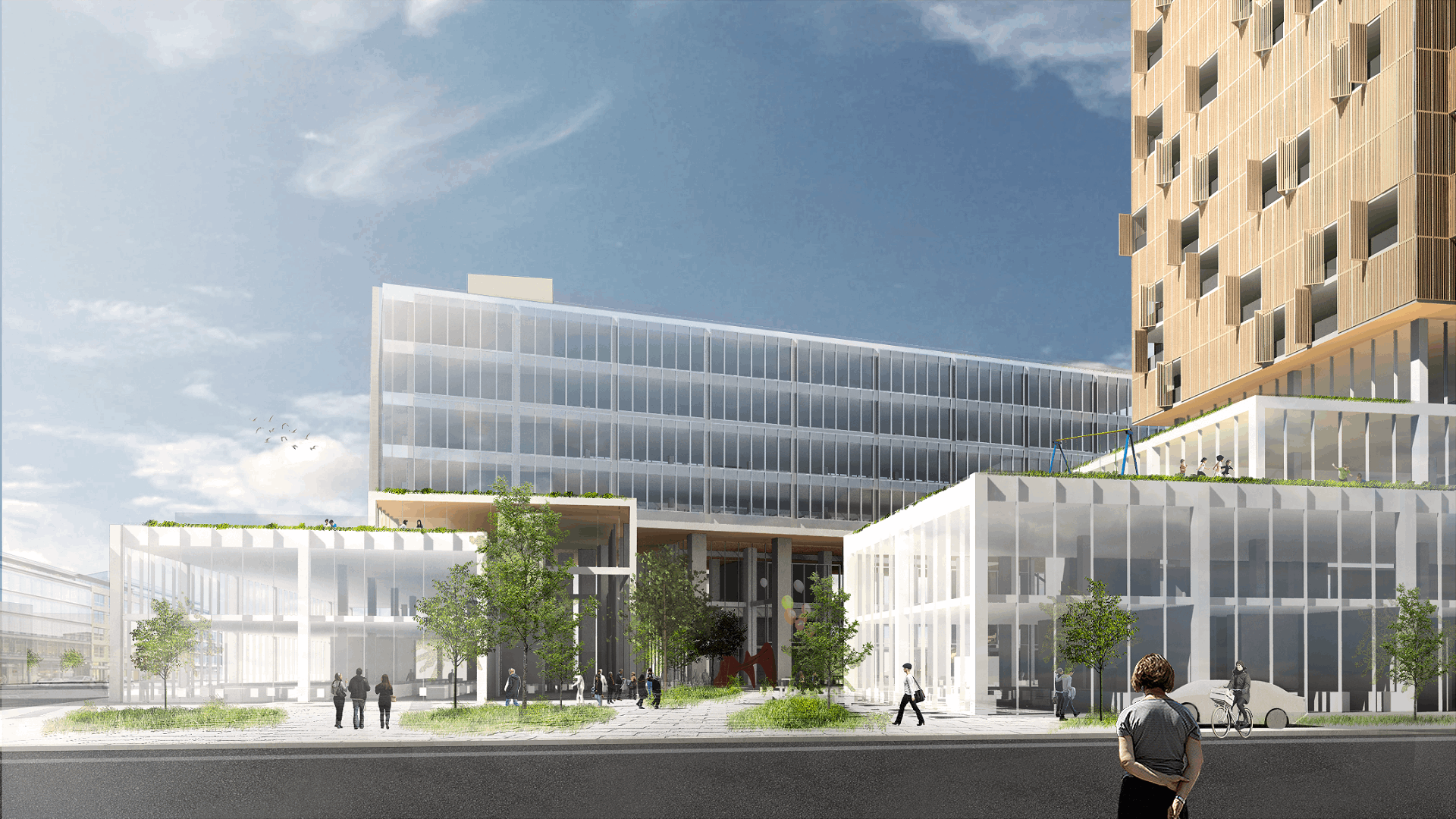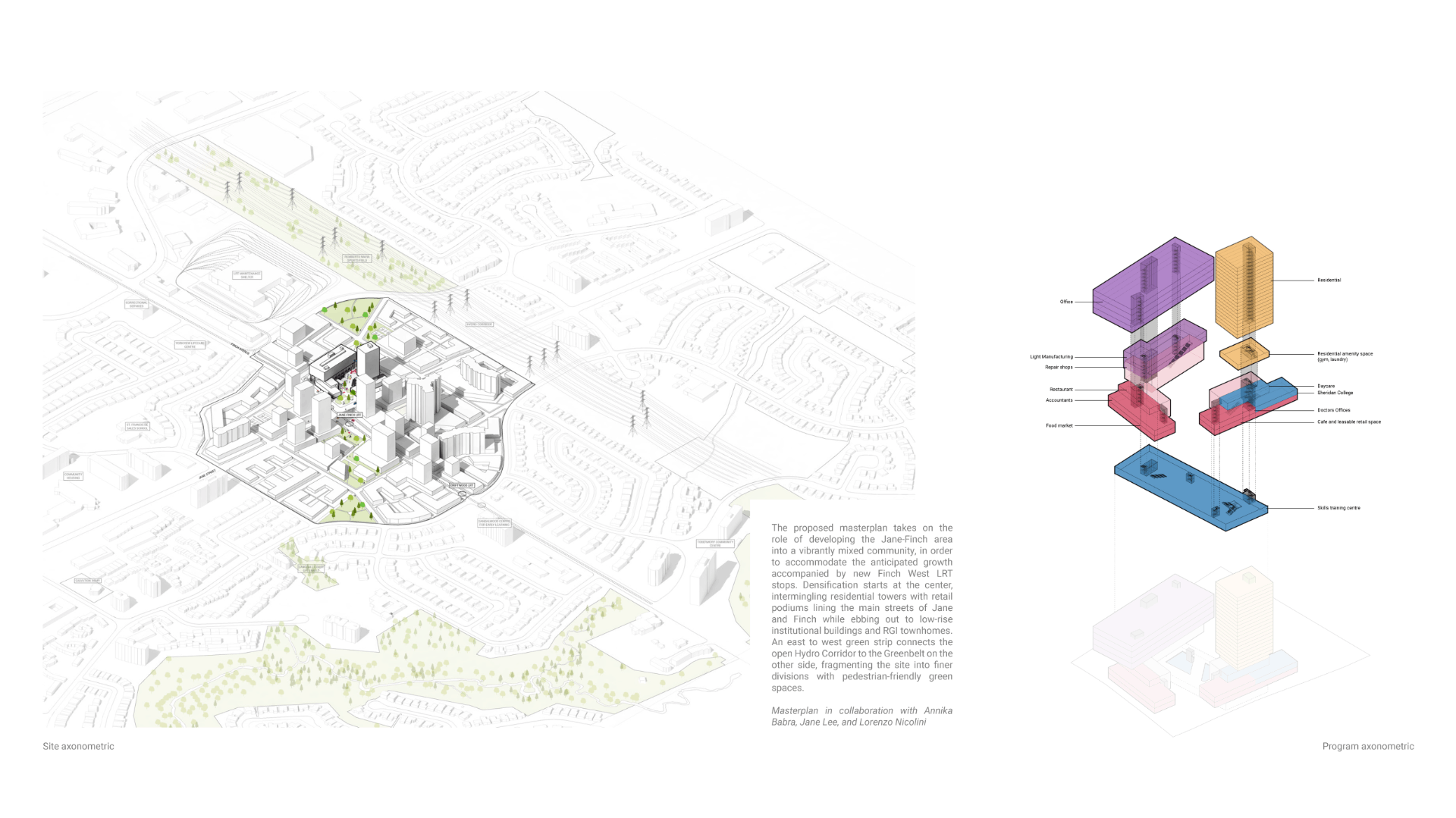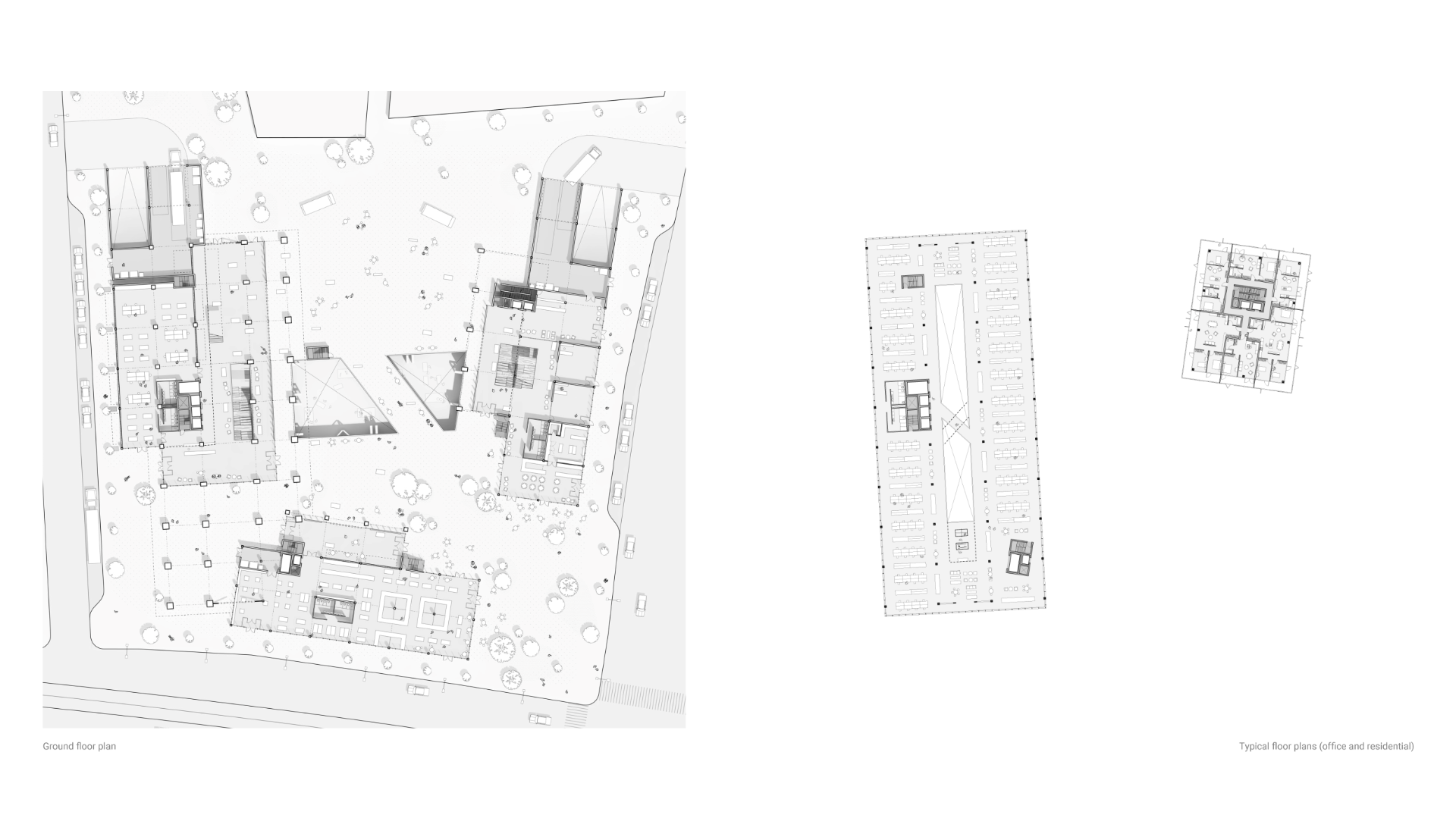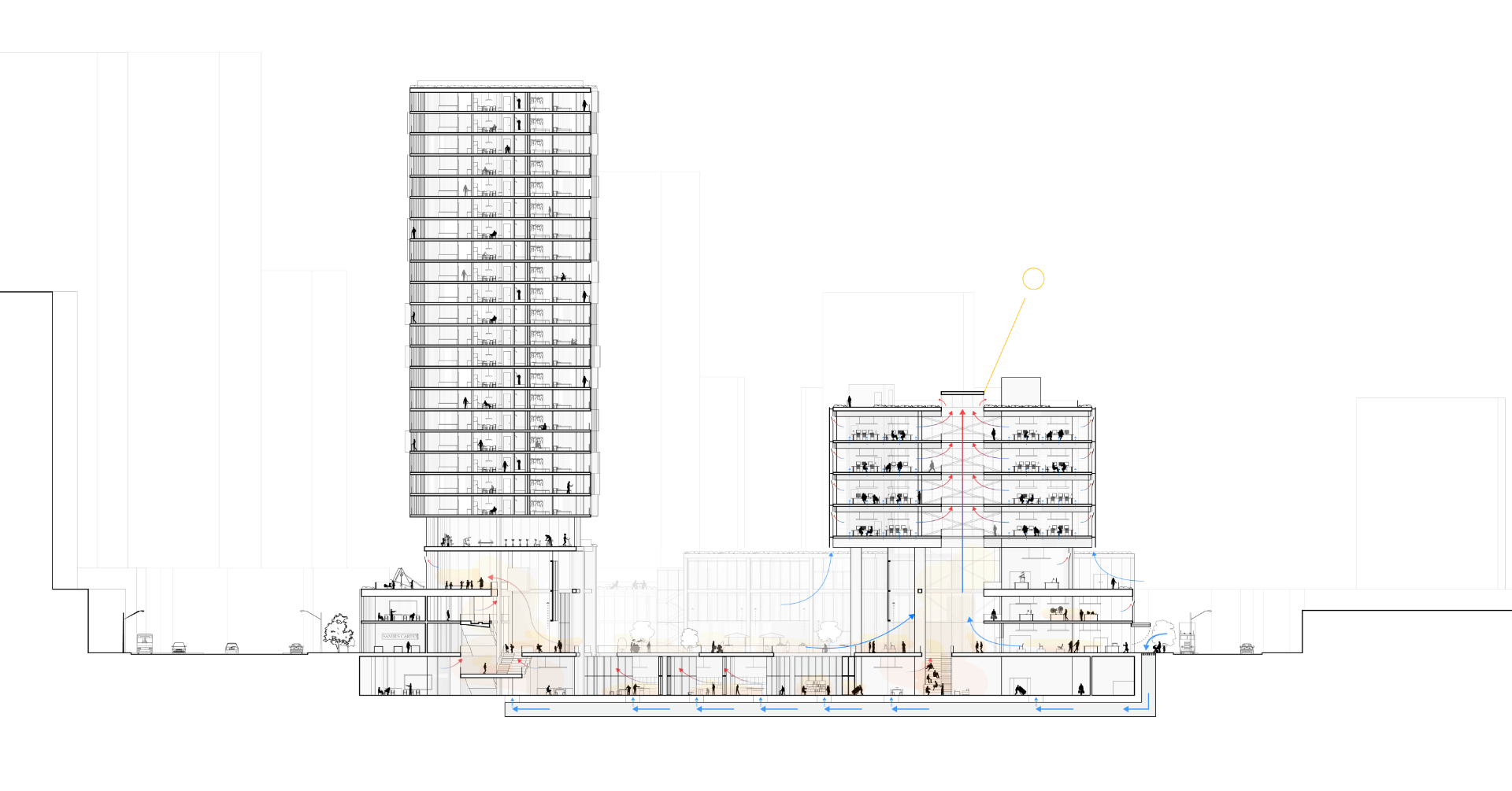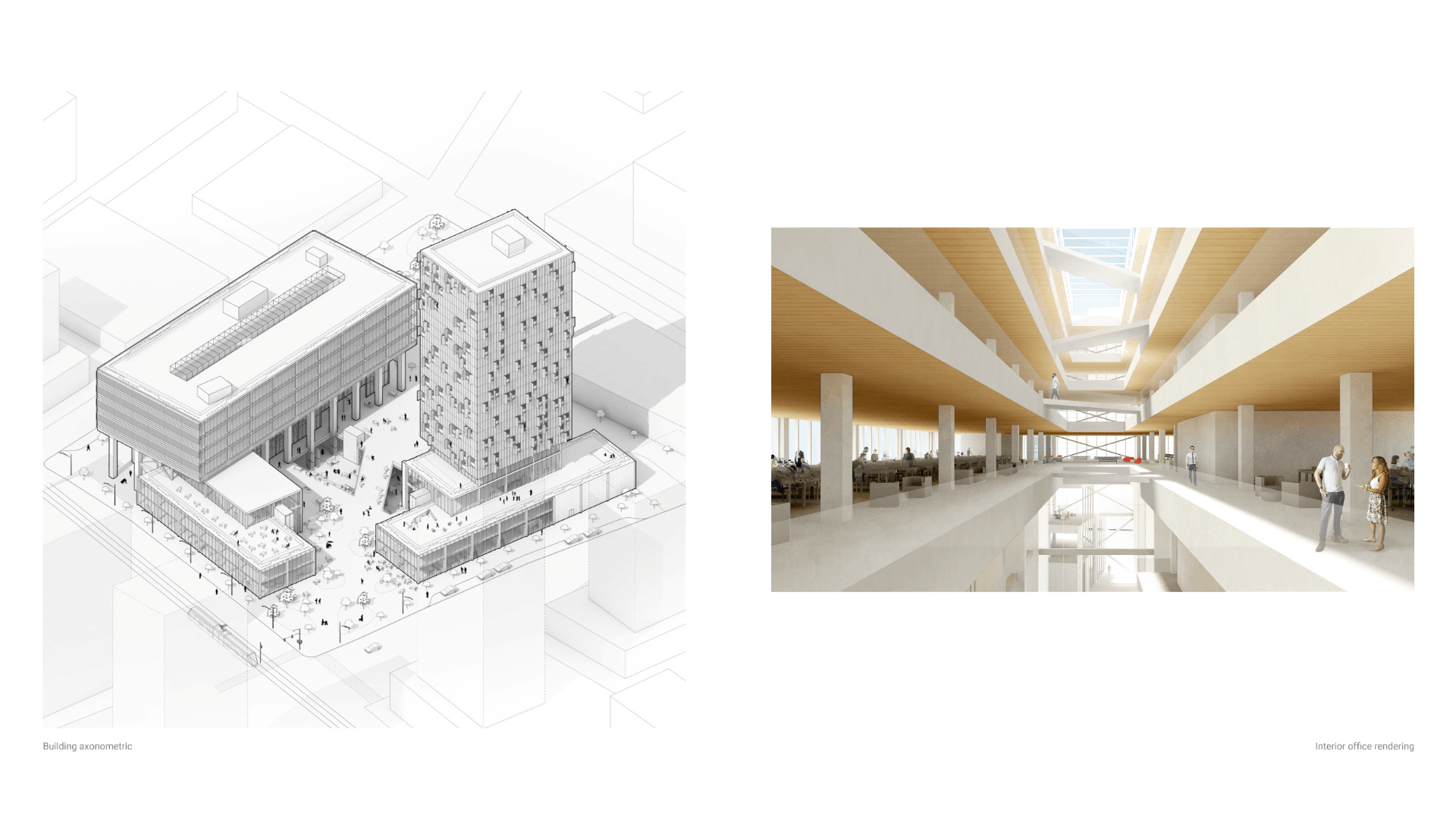Back
Porosity
Year: 2018
Category: Commercial & Offices
Skills: Rhino, V-Ray, Photoshop, Illustrator
Porosity is a mixed-use hub that attempts to frame architecture around open spaces in order to promote social activities and provide the space for these programs to interact.
The project is situated at the north-west corner of Jane and Finch in Toronto, Ontario--one of the stops for the upcoming Finch Light Rail Transit (LRT) line--within a newly imagined masterplan.
The proposed masterplan takes on the role of developing the Jane-Finch area into a vibrantly mixed community, in order to accommodate the anticipated growth accompanied by new Finch West LRT stops. Densification starts at the center, intermingling residential towers with retail podiums lining the main streets of Jane and Finch while ebbing out to low-rise institutional buildings and RGI townhomes. An east to west green strip connects the open Hydro Corridor to the Greenbelt on the other side, fragmenting the site into finer divisions with pedestrian-friendly green spaces.
The project is organized around maximizing open space for activities and reacts to urban factors: employment areas face a light industrial and office program in the building and is situated along a secondary road; retail program face the major streets; a residential tower is situated at the north east of the site to maximize light into the plaza.
A light industrial/repair shop, food market, and leasable retail spaces make up the ground plane as well as the lobbies for the residential and office programs, the idea being that grocery and retail existed before and are part of the previous social energies of the site. An underground skills training center open to a below-grade courtyard connects the office and residential buildings with the idea that waste heat could channel back into the buildings. Porosity is achieved in the ground plane in multiple ways: at the ground level are garage-door openings which can be utilized to drive natural ventilation and to encourage social activities with this, in the hopes that they might spill out their programs onto the plaza; the skills training center opens into a courtyard which too have garage doors to use outdoor space; earth ducts bring in fresh air to the building for ventilation which is driven by stack effect with open atrium spaces, which feature large, social stairs to engage activity; the plaza is accessible across the four corners of the site, maximizing circulation.
Materials are dedicated to cast-in-place concrete and precast concrete slabs for structure, along with wood soffits and wood stairs to enliven the social space of the atria. Passive heating and cooling strategies are attained with the thermal mass of the concrete and stack effect strategies in the atria. The residential tower has operable fins on the exterior for shading and privacy and can look out onto the social space of the plaza.
Matthew Dlugosz
More by Matthew Dlugosz
View profile