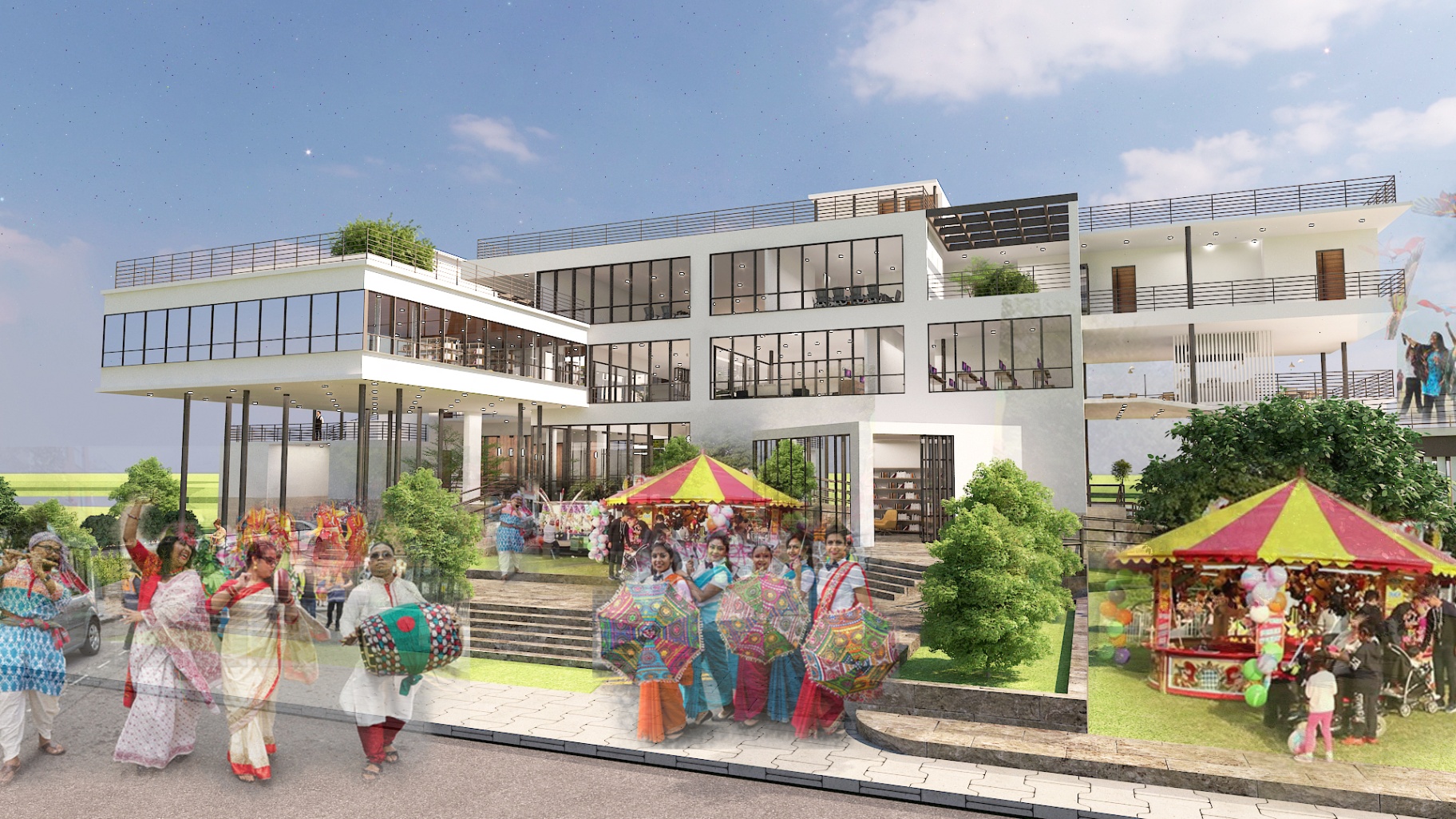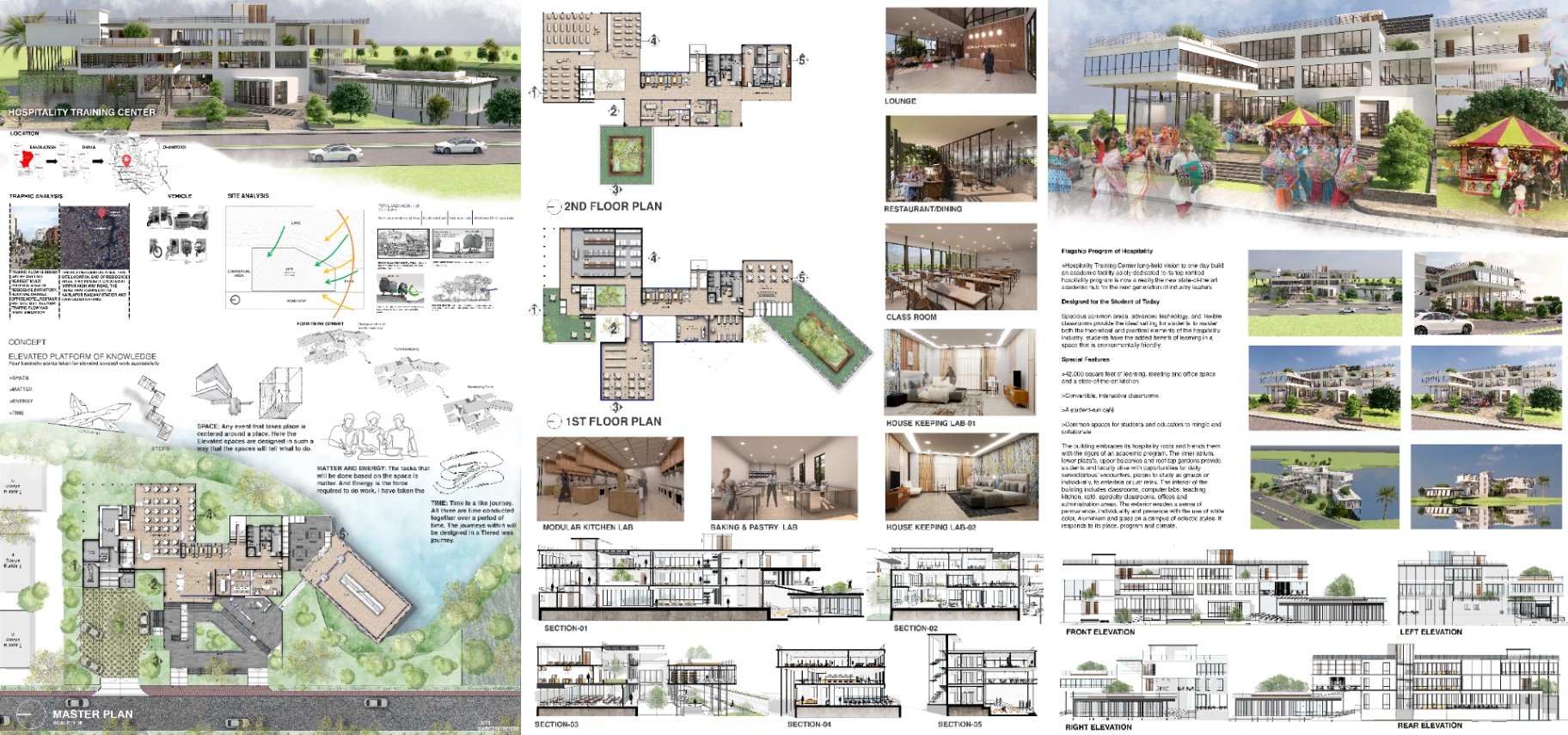Back
Hospitality Training Center (Studio-IV)
Year: 2022
Category: Educational Architecture
Skills: AutoCAD, SketchUp, 3DsMax, V-Ray, Photoshop
Flagship Program of Hospitality >Hospitality Training Center long-held vision to one day build an academic facility solely dedicated to its top-ranked hospitality program is now a reality. The new state-of-the art academic hub for the next generation of industry leaders Designed for the Student of Today Spacious common areas, advanced technology, and flexible classrooms provide the ideal setting for students to master both the theoretical and practical elements of the hospitality industry. students have the added benefit of learning in a space that is environmentally friendly. Special Features >42,000 square feet of learning, meeting and office space and a state-of-the-art kitchen. >Convertible, interactive classrooms. >A student-run café >Common spaces for students and educators to mingle and collaborate The building embraces its hospitality roots and blends them with the rigors of an academic program. The inner atrium, lower plaza’s, upper balconies and roof top gardens provide students and faculty alike with opportunities for daily serendipitous’ encounters, places to study as groups or individually, to entertain or just relax. The interior of the building includes classrooms, computer labs, teaching kitchen, café, specialty classrooms, offices and administration areas. The exterior exudes a sense of permanence, individuality and presence with the use of white color, Aluminum and glass on a campus of eclectic styles. It responds to its place, program and climate.
The image titled "Usage of Plaza and Common Spaces" depicts a vibrant and bustling plaza area in front of the building. The plaza is being used for a variety of cultural programs, including Pohela Baishakh, Pitha Uthsab, Open Exuviation, and Mela. In the foreground, people can be seen enjoying the festivities, with colorful decorations and stalls selling traditional food and crafts. The common spaces in the plaza area provide ample room for people to gather, socialize, and participate in various cultural activities. The architecture of the building in the background is visible, with its clean lines, modern design, and use of glass and metal creating a striking contrast against the traditional cultural celebrations in the foreground. Overall, the image showcases the versatility of the plaza and common spaces, which can be used for a variety of events and activities, both modern and traditional.
Sheet:01 Site Analysis: North side commercial area: This one kind of courted zone. So there may be noise pollution from this side. South Side Park: A 65 to 600ft wide buffer may reduce particulate pollution 40 to 75 percent although many factors will affect pollutant removal. East Side: Block the storm: There are no lakeside trees to block storm and wind buffer process. West Side Road: There are no Road side trees to air buffer process Traffic Analysis: Traffic flow is rising day by day for nearest multi purpose area of residence, dormitory, hospital, market, office, hotel, restaurant etc. But till now traffic flow has right dimension Road Network: This is a residential area. This site location end of residence area. This project located at Mirpur high-way road, the road that connects to kamlapur railway station and gabtoli bus stand. Concept: ELEVATED PLATFORM OF KNOWLEDGE Four hierarchy points taken for elevated concept work successfully >SPACE >MATTER >ENERGY >TIME SPACE: Any event that takes place is centered around a place. Here the Elevated spaces are designed in such a way that the spaces will tell what to do. MATTER AND ENERGY: The tasks that will be done based on the space is matter. And Energy is the force required to do work. I have taken the design elements as the subject or matter. Energy: Natural energy generation TIME: Time is a like journey. All three are time conducted together over a period of time. The journeys within will be designed in a Tiered less journey. Site Plan and Ground floor plan Ground Floor Program: 01.Lounge & reception 02.Book Shop 03.Exhibition Space 04.Admission & Admin Office 05.Production Kitchen 06.Café 07.Store 08.Mechanical Rooms(Electrical, Generator) 09.Wash zone (Male & Female) Sheet:02 First Floor Program: 01.Lounge 02.Computer Lab 03.Front office lab 04.Library 05.Kitchen Lab 06.Baking & Pastry Lab 07.Open Restaurant Lab 08.Wash zone (Male & Female) 2nd Floor Program: 01.Lounge 02.Faculty Office 03.Common Class Room 04.House Keeping Lab-01 05.House Keeping Lab-02 06.Wash zone (Male & Female) Sheet:03 3D Exterior view Elevation
Rubel Chowdhury
More by Rubel Chowdhury
View profile

