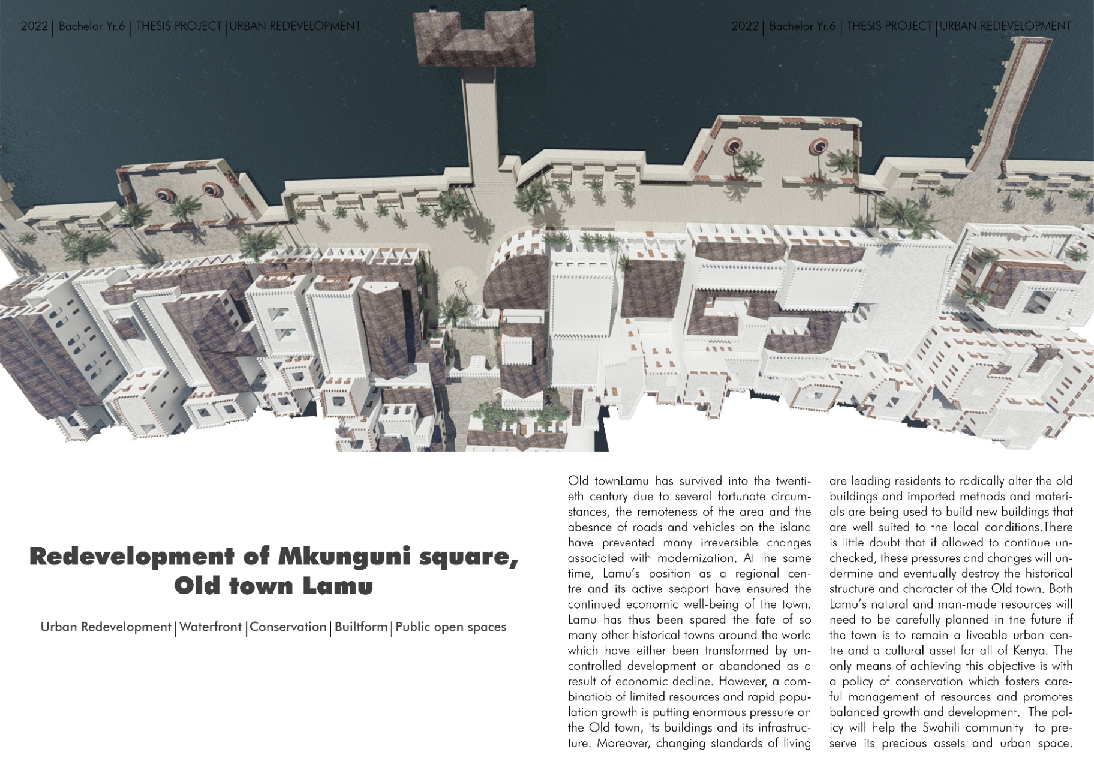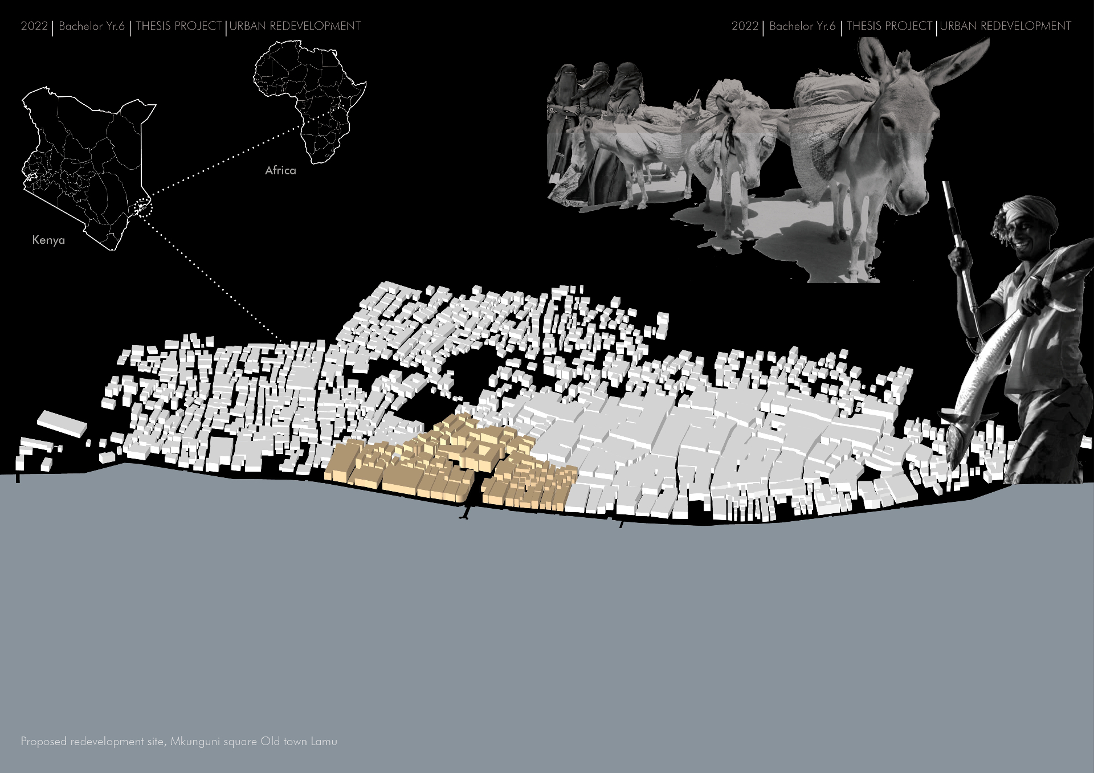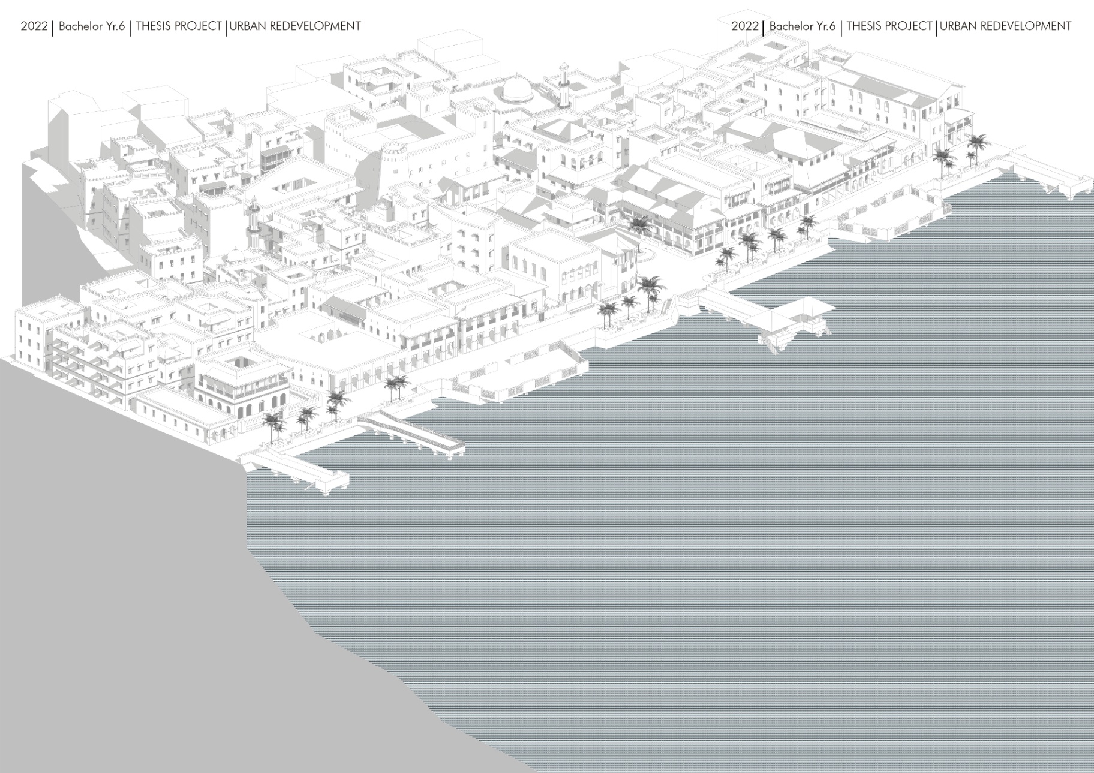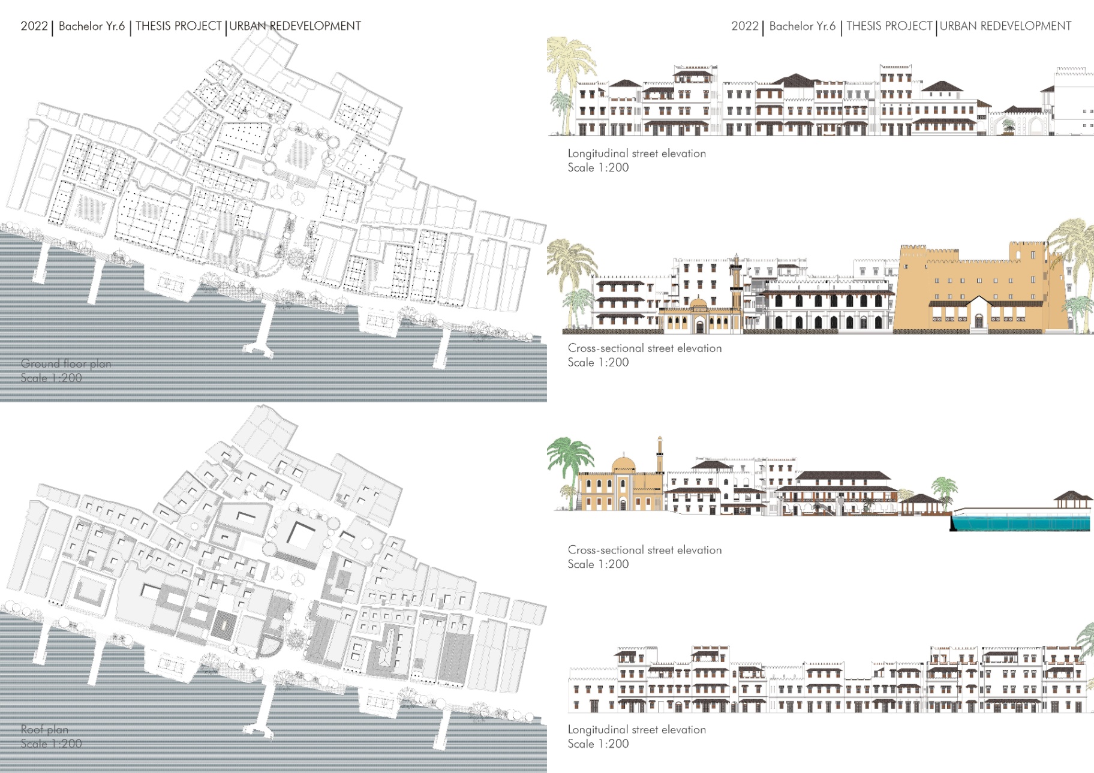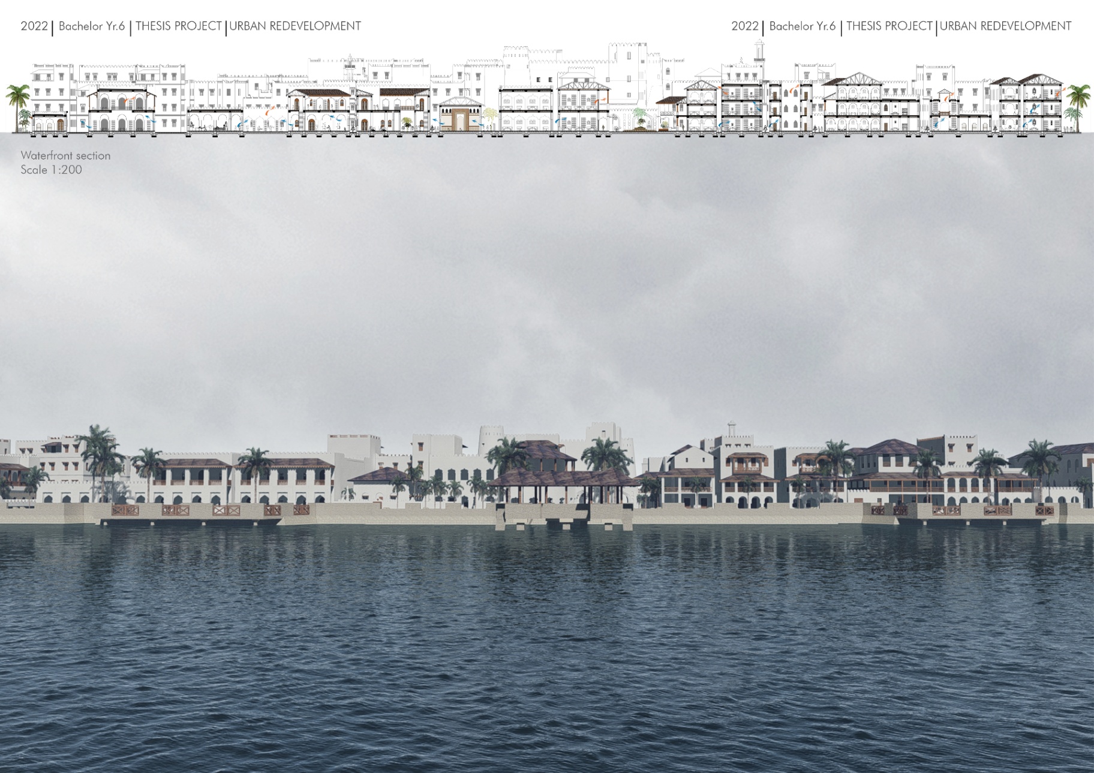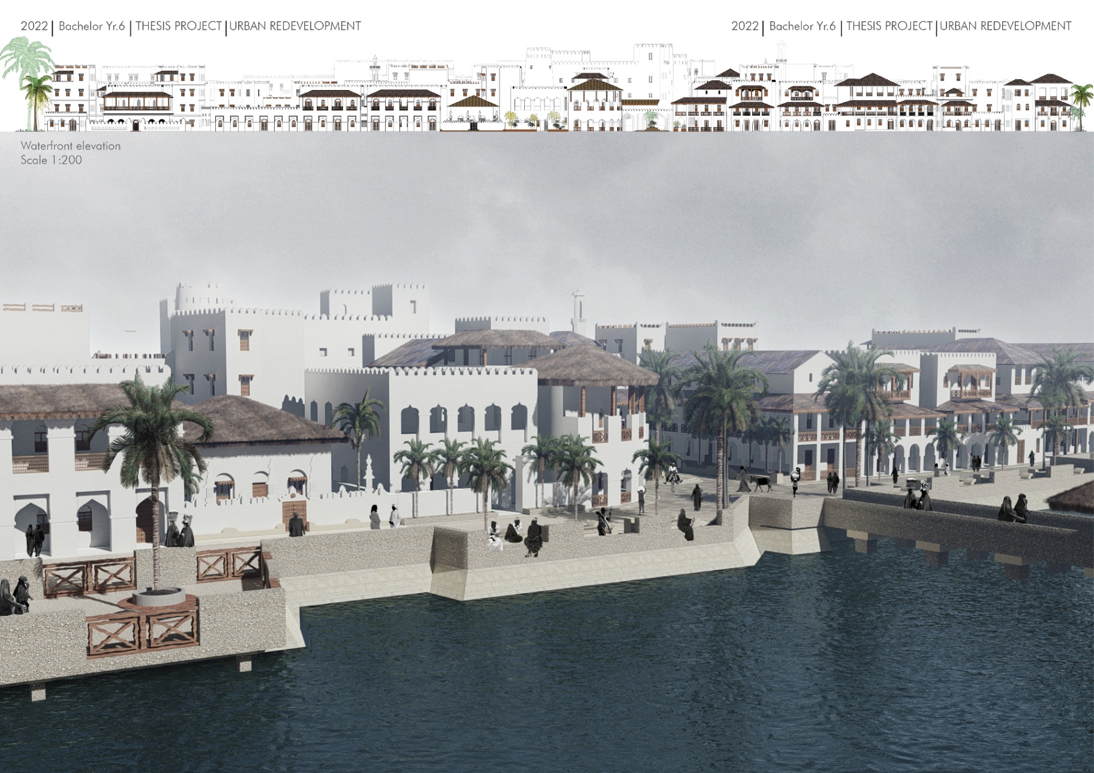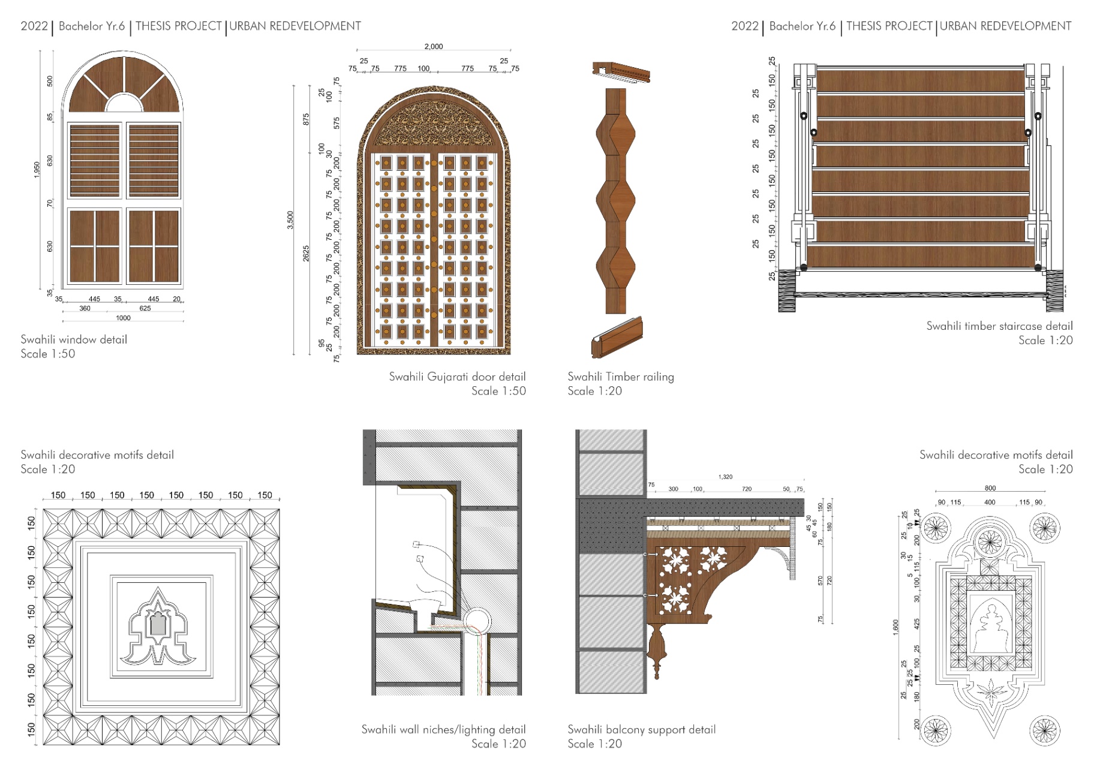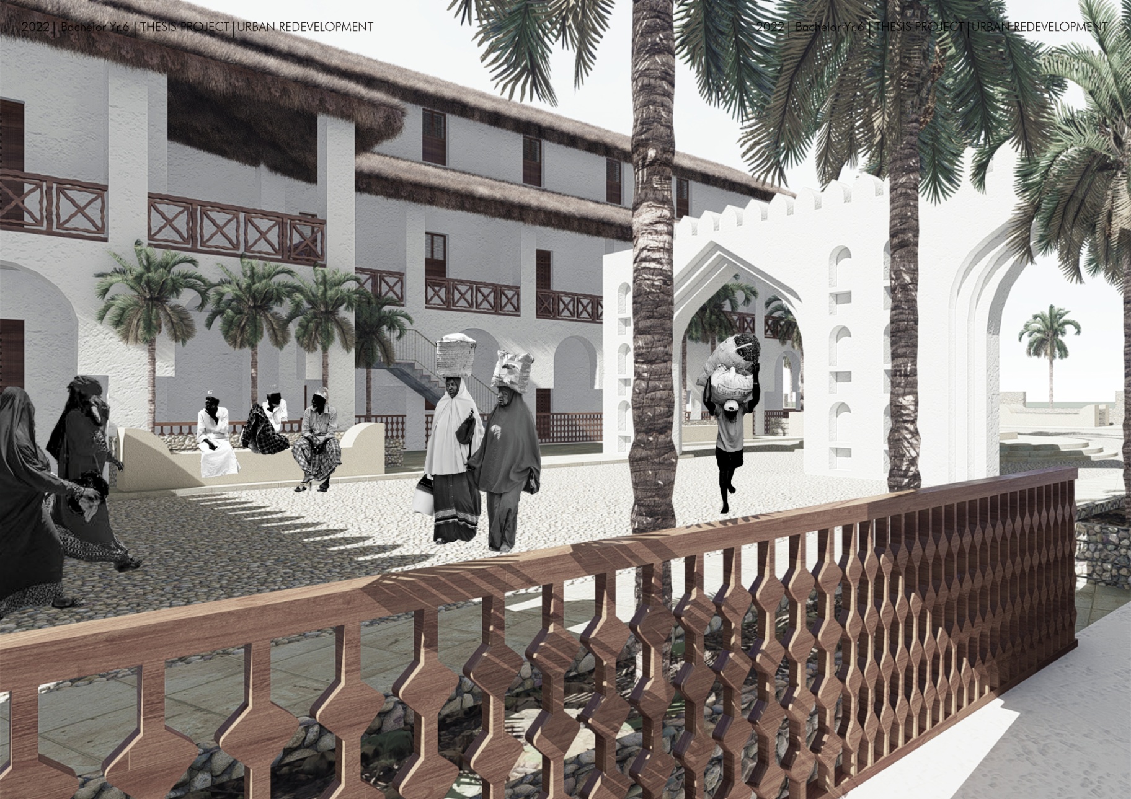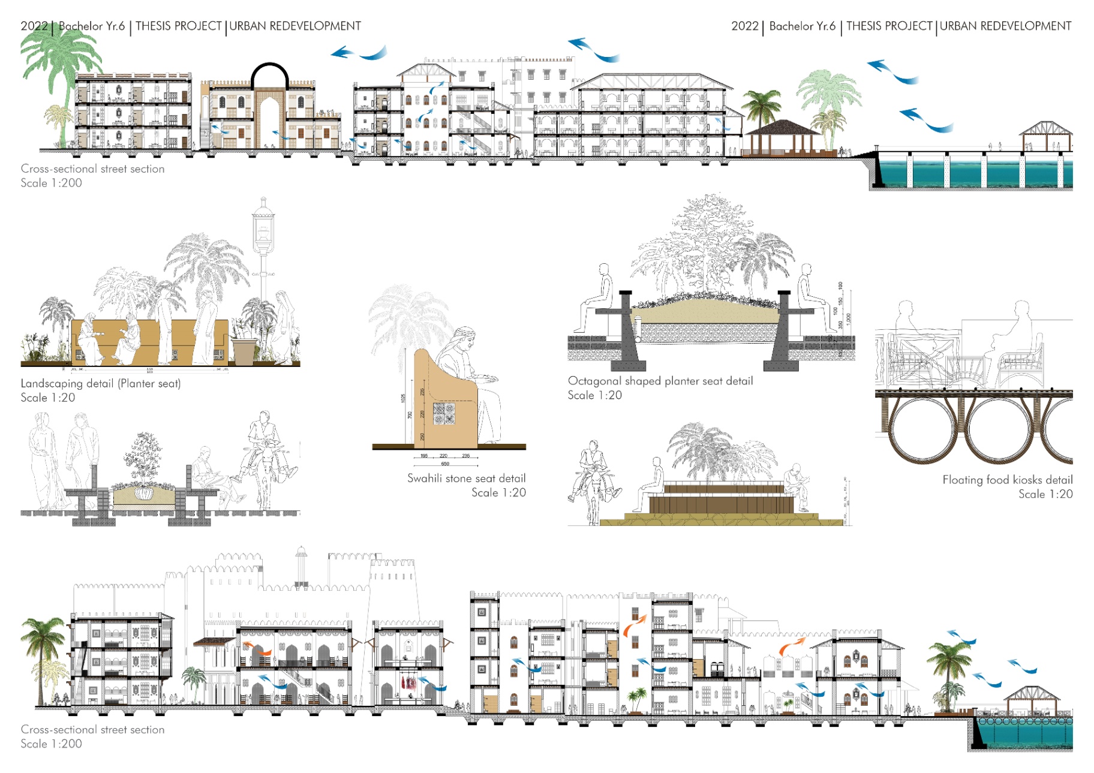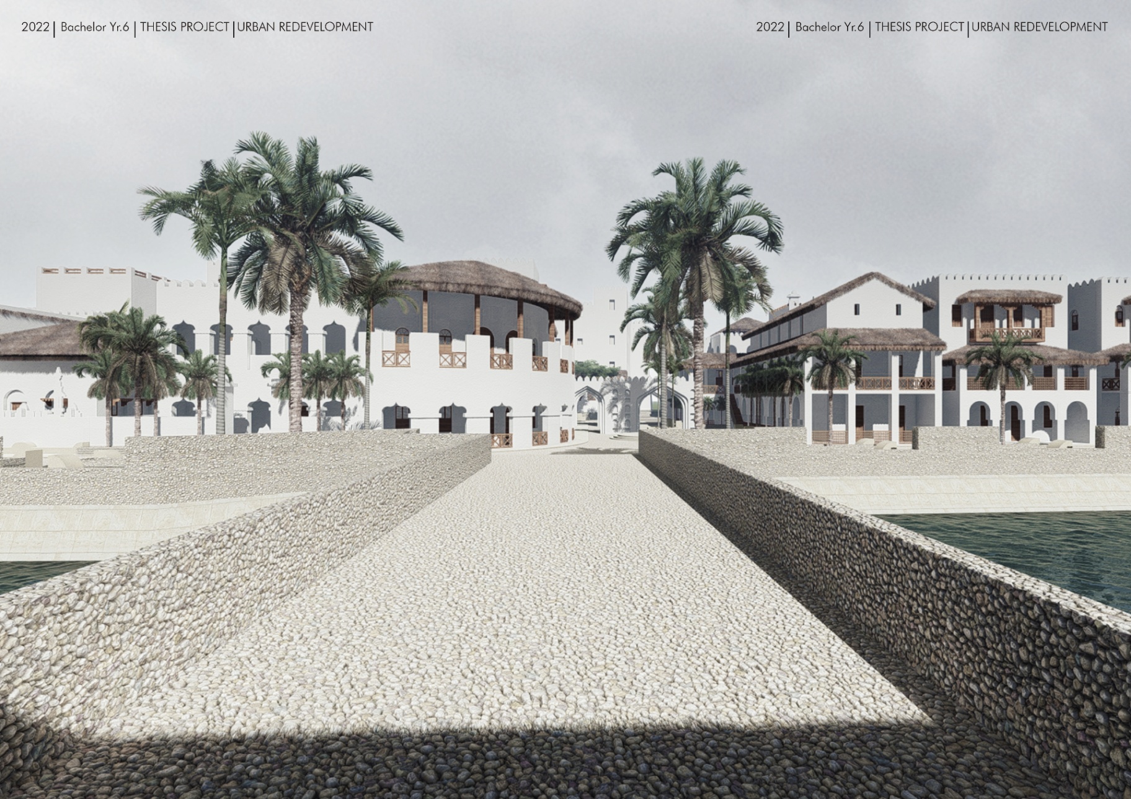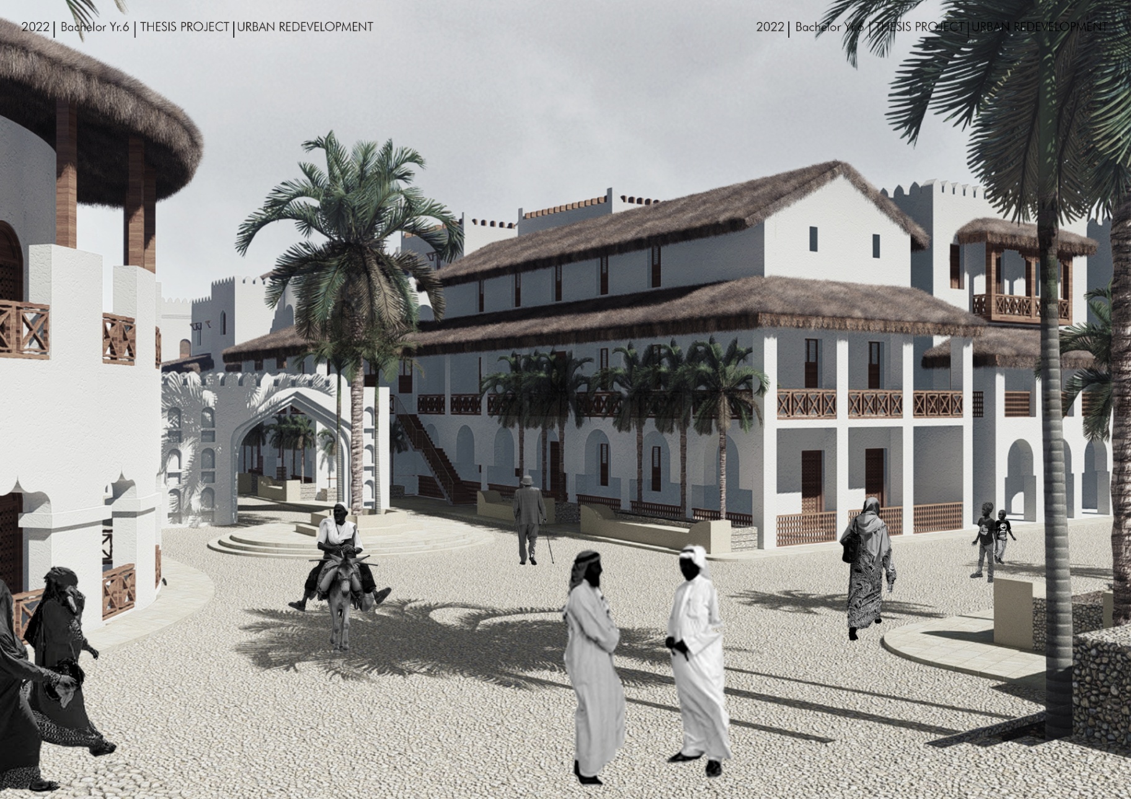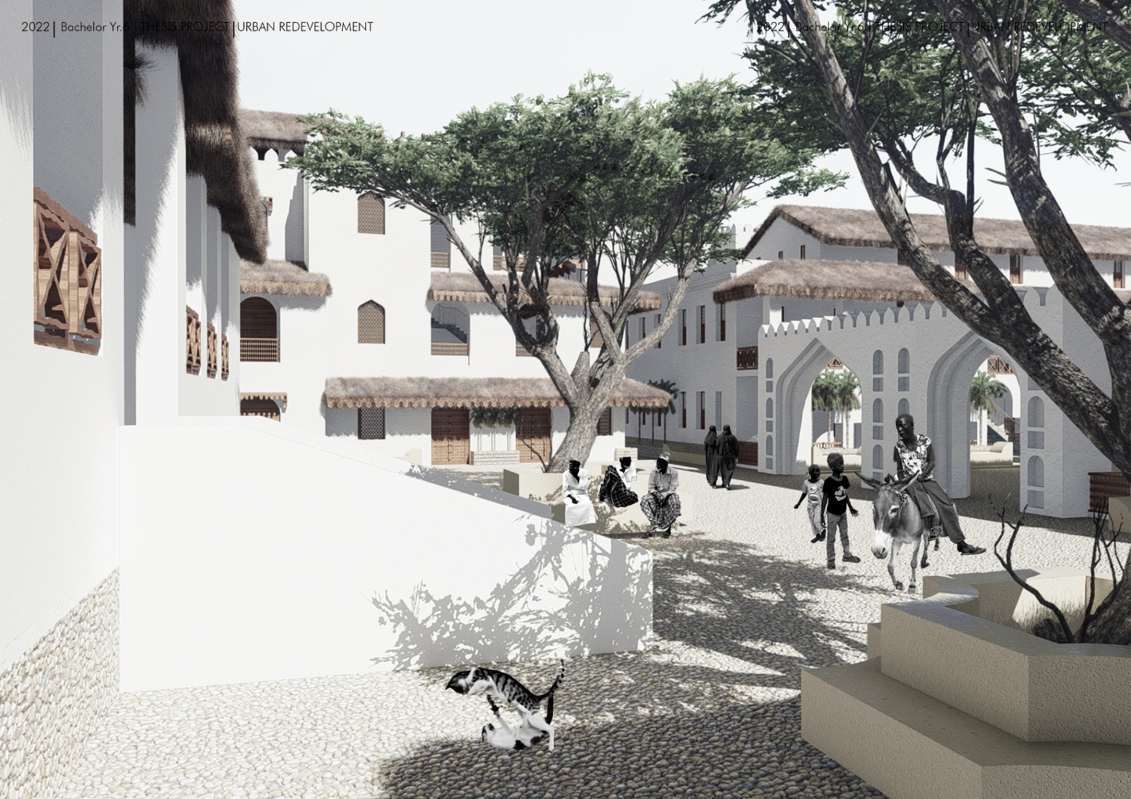Back
Redevelopment of Mkunguni Square, Old town Lamu
Year: 2022
Category: Cultural Architecture
Skills: Revit, Lumion, Photoshop, Illustrator, InDesign, SketchUp
Old town Lamu has survived into the twentieth century due to several fortunate circumstances, the remoteness of the area and the absence of roads and vehicles on the island have prevented many irreversible changes associated with modernization. At the same time, Lamu’s position as a regional center and its active seaport have ensured the continued economic well-being of the town. Lamu has thus been spared the fate of so many other historical towns around the world which have either been transformed by uncontrolled development or abandoned as a result of economic decline. However, a combination of limited resources and rapid population growth is putting enormous pressure on the Old town, its buildings, and its infrastructure. Moreover, changing standards of living are leading residents to radically alter the old buildings and imported methods and materials are being used to build new buildings that are well suited to the local conditions.There is little doubt that if allowed to continue unchecked, these pressures and changes will undermine and eventually destroy the historical structure and character of the Old town. Both Lamu’s natural and man-made resources will need to be carefully planned in the future if the town is to remain a liveable urban center and a cultural asset for all of Kenya. The only means of achieving this objective is with a policy of conservation that fosters careful management of resources and promotes balanced growth and development. The policy will help the Swahili community to preserve its precious assets and urban space. This project is therefore meant to serve as a prototype of how the urban space in Lamu should be planned and designed. In general the project advocates for designers to maintain the identity and integrity of their site's context.
Axonometric diagram illustrating the redeveloped design that conforms to the character of the historic town and its people. For instance, some of the elements include; organic/irregular block layout, internal communal courtyards that open to the sky, flat roofs and pitched thatched roofing along the waterfront, irregular narrow streets, and a maximum of four-story levels.
Elevation of the waterfront illustrating the architectural character of the historic town (Old town Lamu).
To conform to the character of the historic town means maintaining the integrity of the elements that make up the architecture of the town. Some of these elements include, fenestrations, railings, staircases, wall niches , decorations and protruding balcony supports.
Rendered image illustrating the redesigned entrance from the main jetty.
Rendered image revealing a close-up look at the main entrance of the town.
VALENTINE KALEI
More by VALENTINE KALEI
View profile