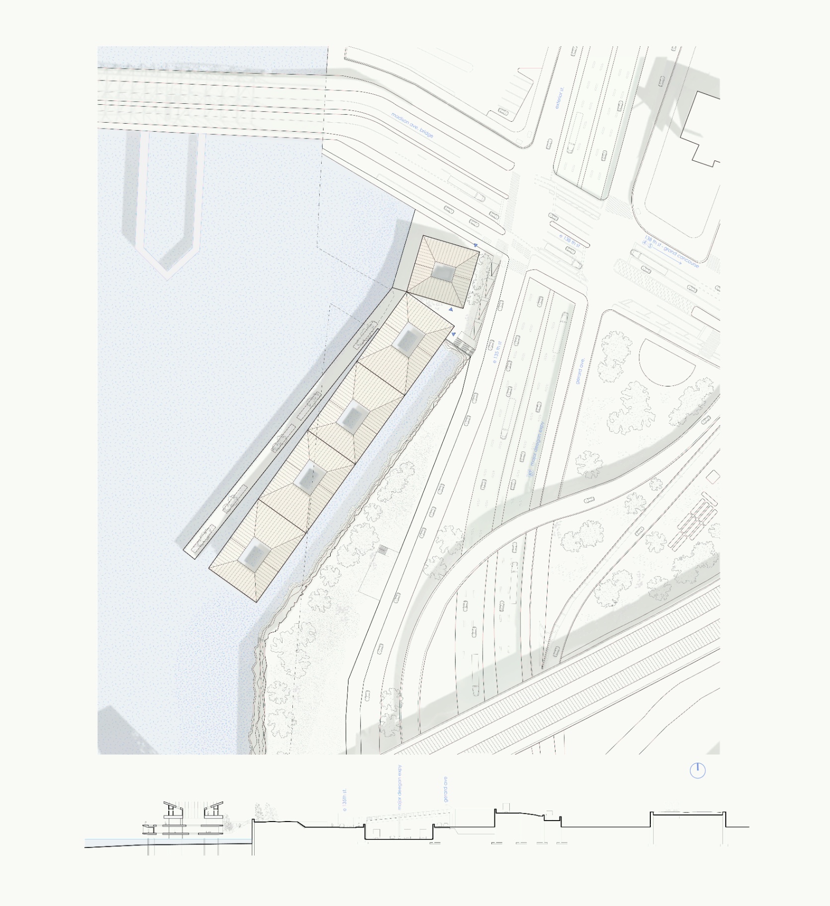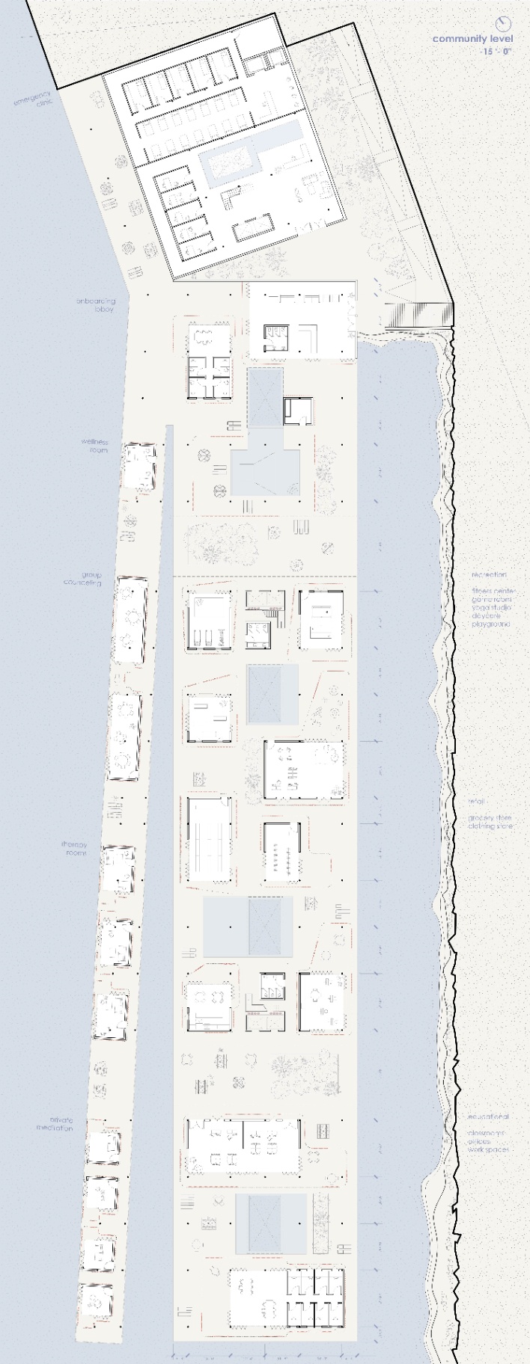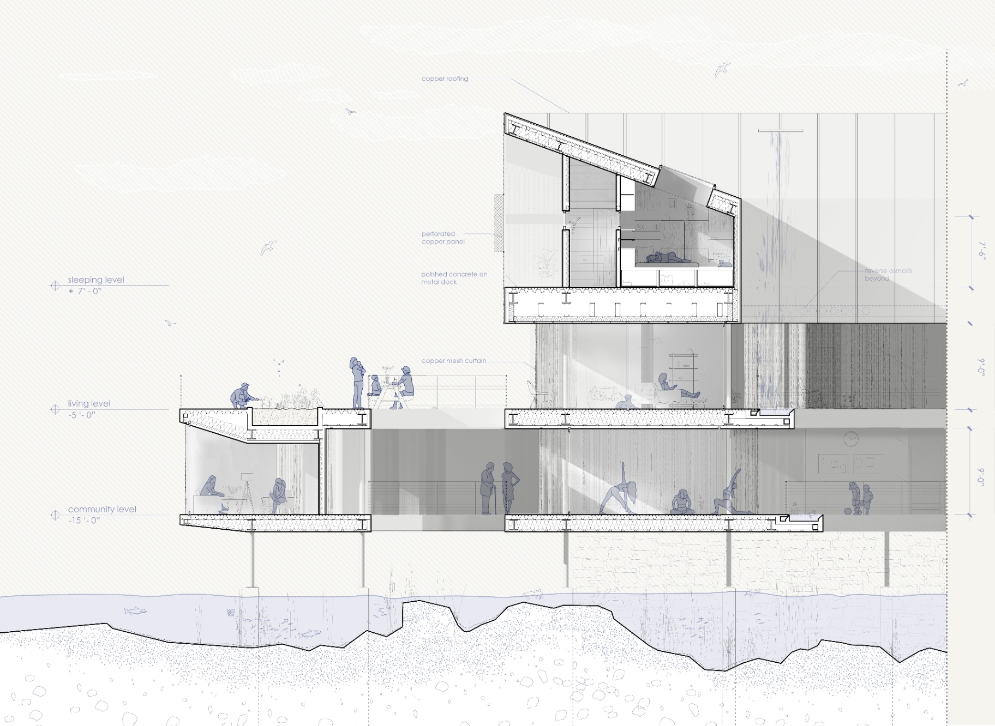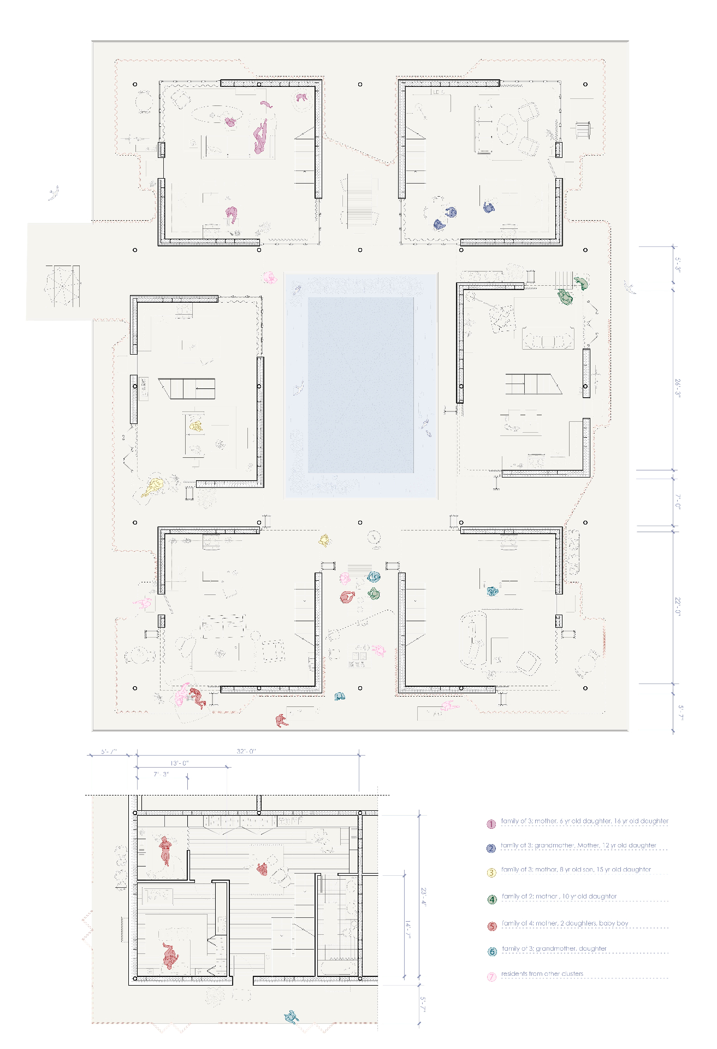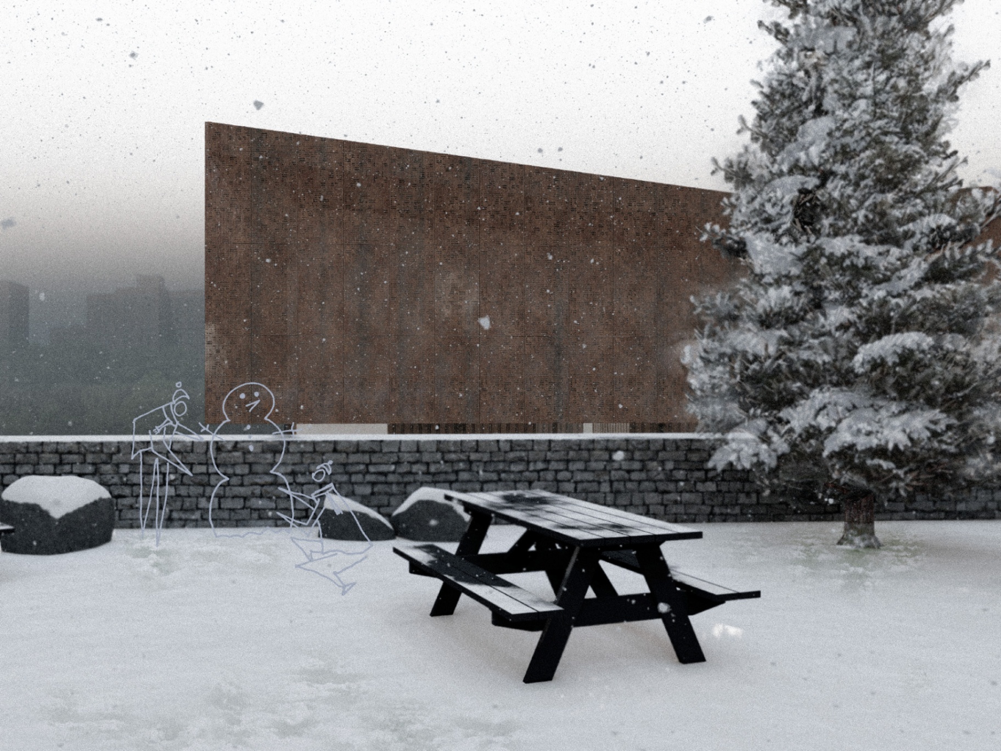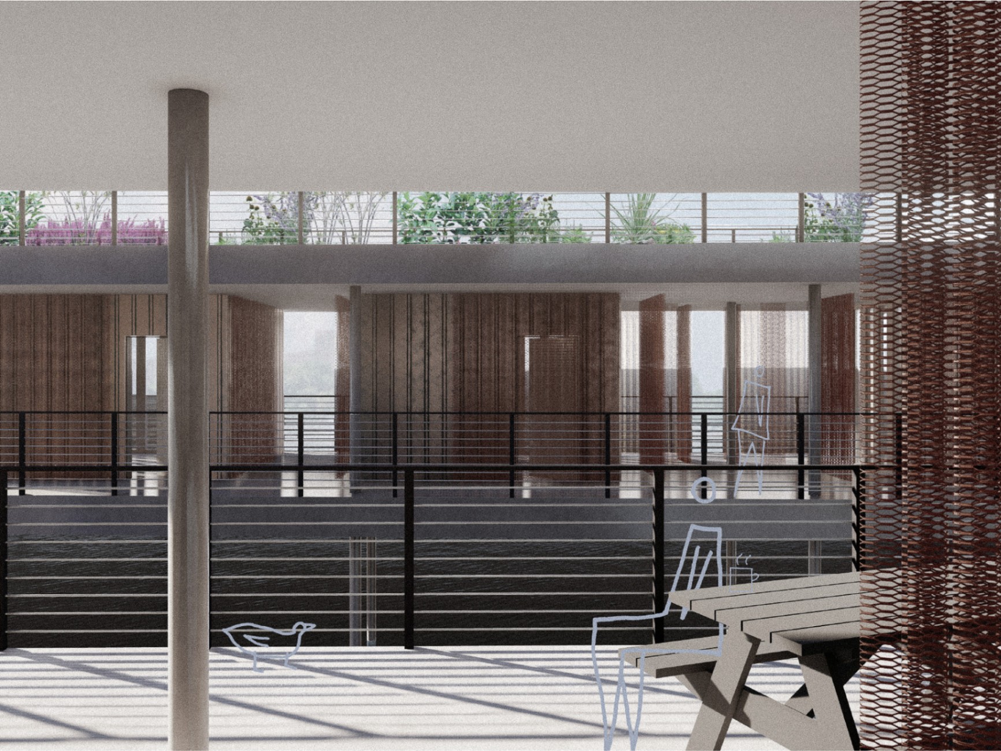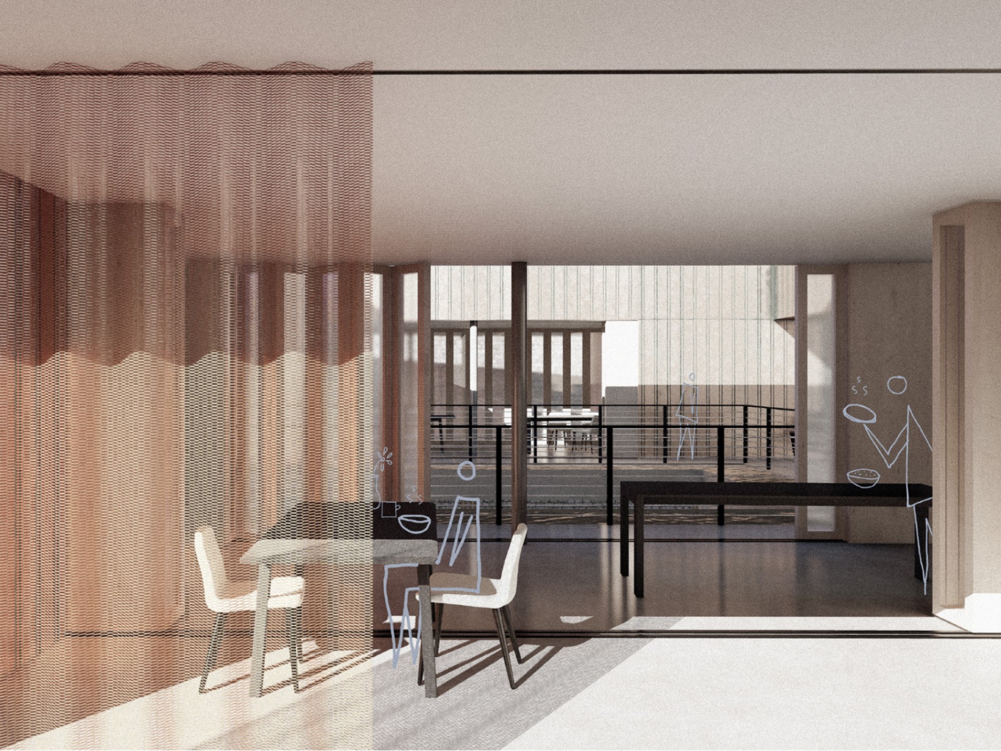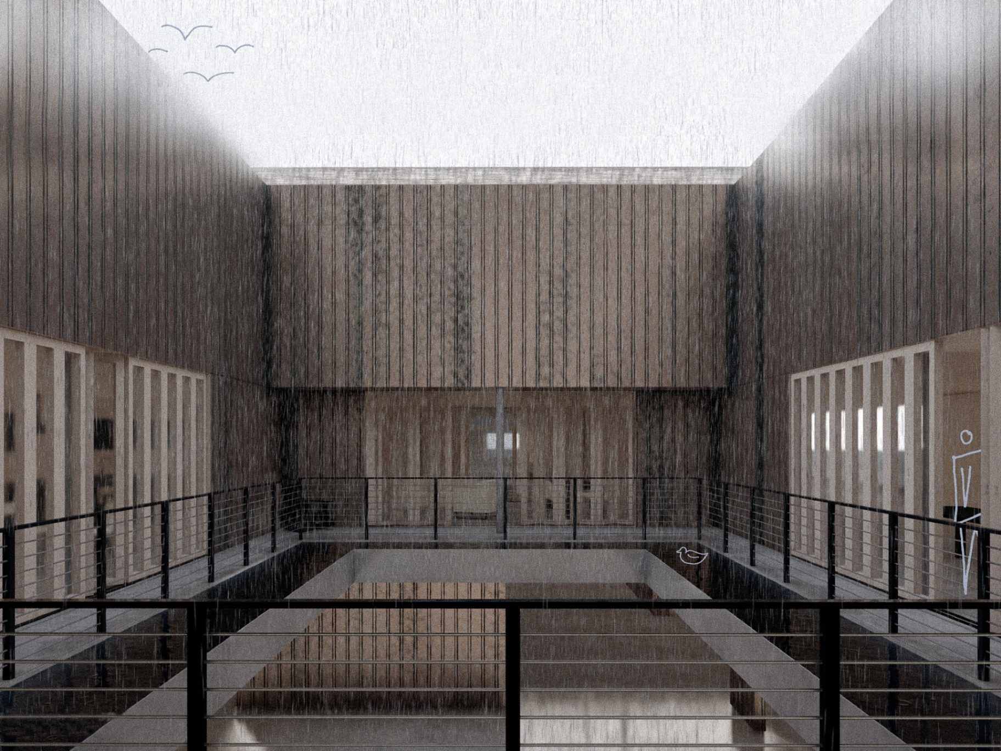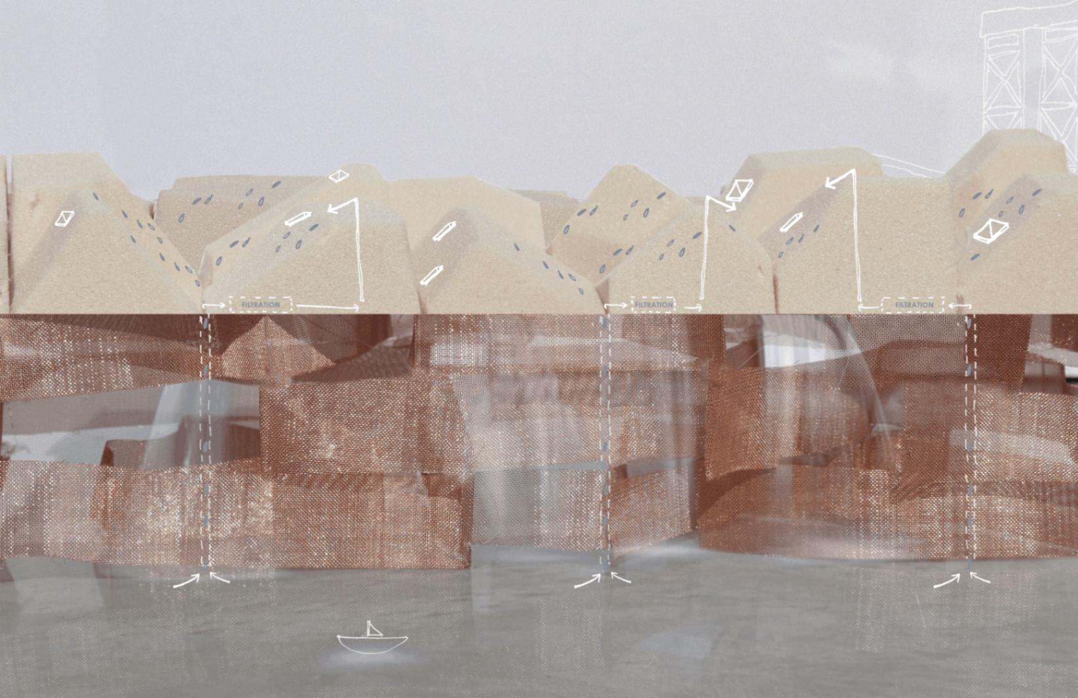Back
Under One Roof: A Home for Women and Children
Year: 2022
Category: Residential Architecture
This project was produced by Olivia Braun and Genevieve Jones for the Architecture Core III Housing Studio: Living Front, led by Erica Goetz at Columbia University GSAPP. The project site lies on the Harlem River Waterfront Bronx, New York City, NY. Sadly, through research we discovered that the Bronx has the largest number of Domestic violence cases in New York City. Domestic violence is also a leading cause of homelessness for women and children. Therefore we chose for our housing project to be a domestic violence shelter - titled Under One Roof: A Home for Women and Children - aiming to manifest healing through the architecture in itself. While the site is isolated, bordered by industry and the river, rather than seeing this as a constraint, we are utilizing it to our advantage and have chosen to accentuate its isolation. We have also intentionally nestled the mass near the ground to ensure privacy and safety for its residents. When determining the mass and form, we developed the building based on our desire for water to selectively infiltrate the building. We found out that through a series of steps, we could filter the river and rain water enough to provide both hydronic heating and cooling as well as physiological healing for the residents. This filtration process begins as we pull river water up from the marsh land beneath the building and filter it through a reverse osmosis system. Next, it's pushed upward and over the copper roof where it will combine with rainwater and trickle throughout the building around designated healing spaces, into reflecting ponds, through radiant supply pipes, and into the swimming pool. While the angled roof shape was originally derived from the water run-off angle, we chose to increase the slope to make it an inhabitable loft-like space. It hosts the private, inward looking sleeping chambers which offer a small, intimate space for residents to rest and retreat. In contrast to the solidity of the sleeping level, the descending living and community levels operate in layers of both privacy and operability. The layers of the envelope compress and expand planimetrically to create a variety of conditions both interior and exterior that respond to the natural environment and the weather. The intention here is to blur the line between inside and outside - and thus reconnect the residents to the natural world where the beauty of the river can be brought into the building and living space can extend outward. Furthermore, by weaving and wrapping the building with these skins, they begin to act as a connective tissue that links the building to its environment, selectively allowing in breeze, sunlight, or even misty rain. While the multilayered envelope acts as enclosure, it also provides the opportunity for customization that gives the residents a sense of agency. These programs can be private or communal depending on how the user chooses to draw the curtains - creating a space for self reflection or to gather in comfort. The typical hard boundaries of an apartment are far different than the overlapping mutable boundaries of these mediating living spaces. In conclusion, we are hoping that this water cycle, coupled with the operable facade system, which together define our living front, will begin to restore both the residents and the environment.
Olivia Braun
More by Olivia Braun
View profile