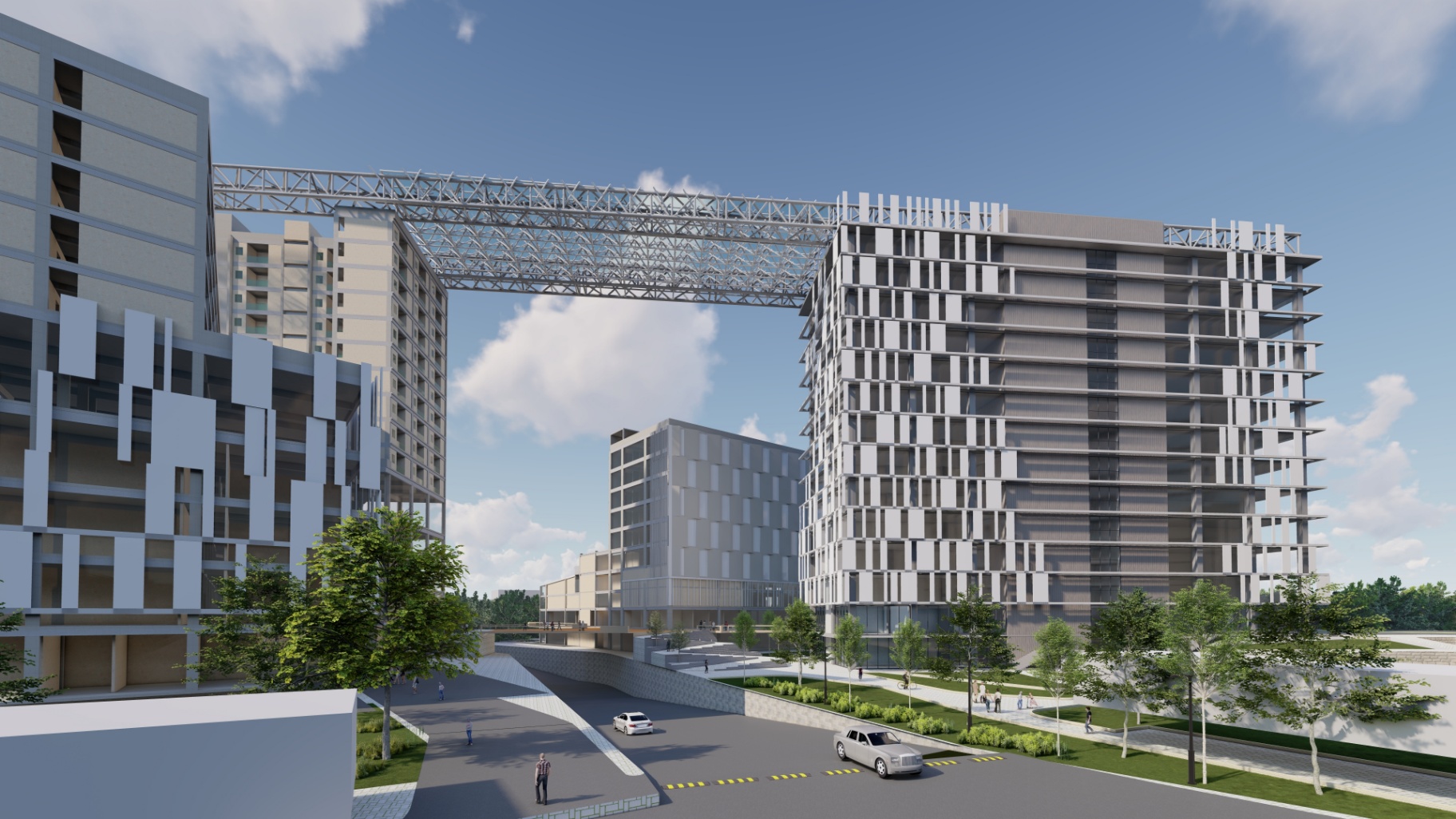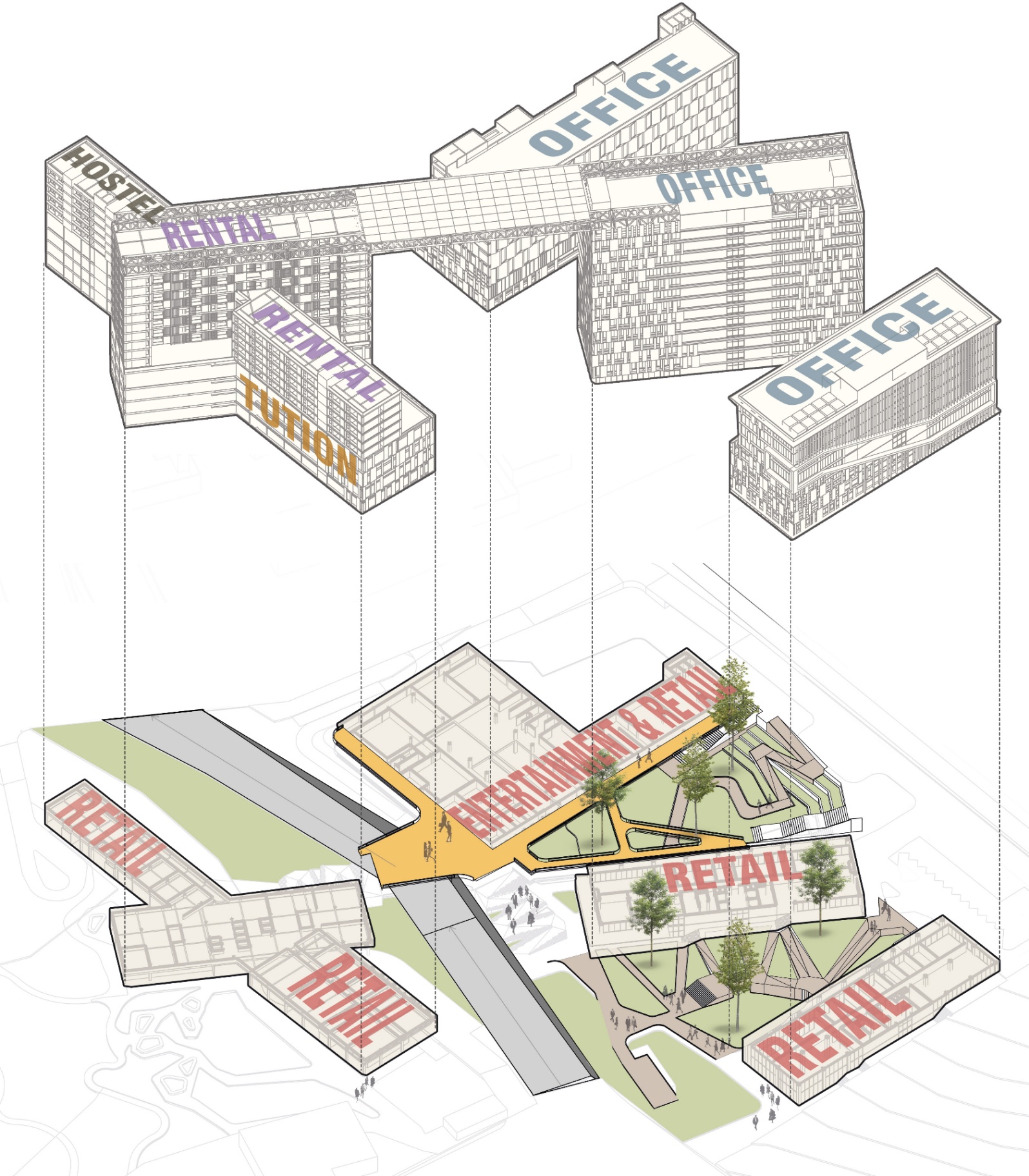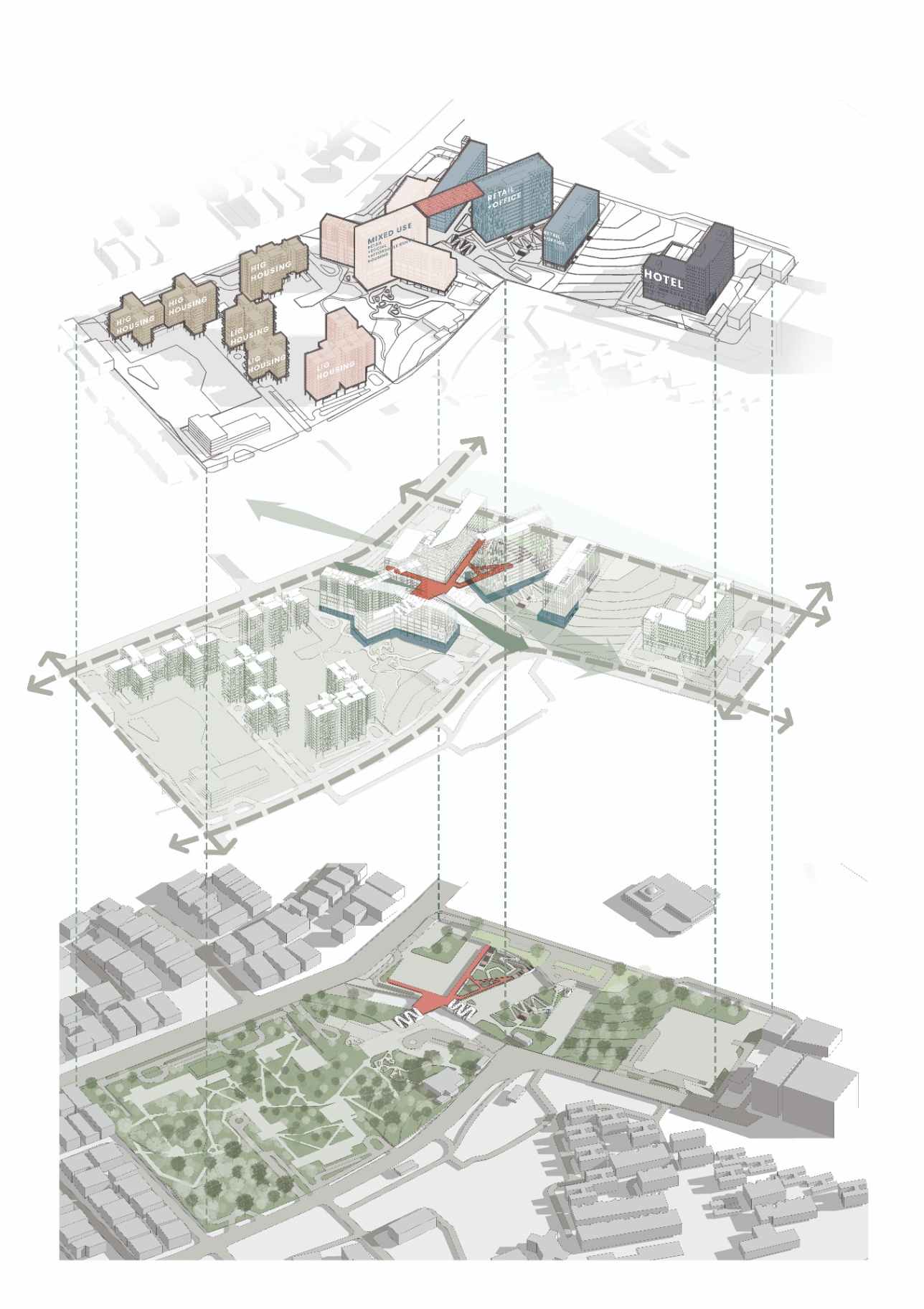Back
Cross-Link
Year: 2022
Category: Landscape & Urbanism
Skills: AutoCAD, Photoshop, Lumion, SketchUp, Revit
The urban design project is located in the heart of New Delhi, a large metropolitan city. The steel truss crossing over a major highway visually connects the public realm together, creating a visual gateway for the city.
The intent of a strong sense of identity that engages pedestrians as well as drivers while also providing a public retail space on the lower level is fulfilled by using strategies like Ramping down the road, Overhead pedestrian walkway, and steel truss connection.
The ramped road with overhead pedestrian walkway provides an easily accessible retail, and entertainment for people of all ages and abilities.
The site is carefully zoned with public functions (such as retail, offices, entertainment spaces, etc.) in the center of the site with maximum footfall, while private functions (such as residential, hotel, school, etc.) are pushed towards the edges. All the functions are connected together with landscaped pathways, and green retail plazas.
Sukhvinder Kaur
More by Sukhvinder Kaur
View profile


