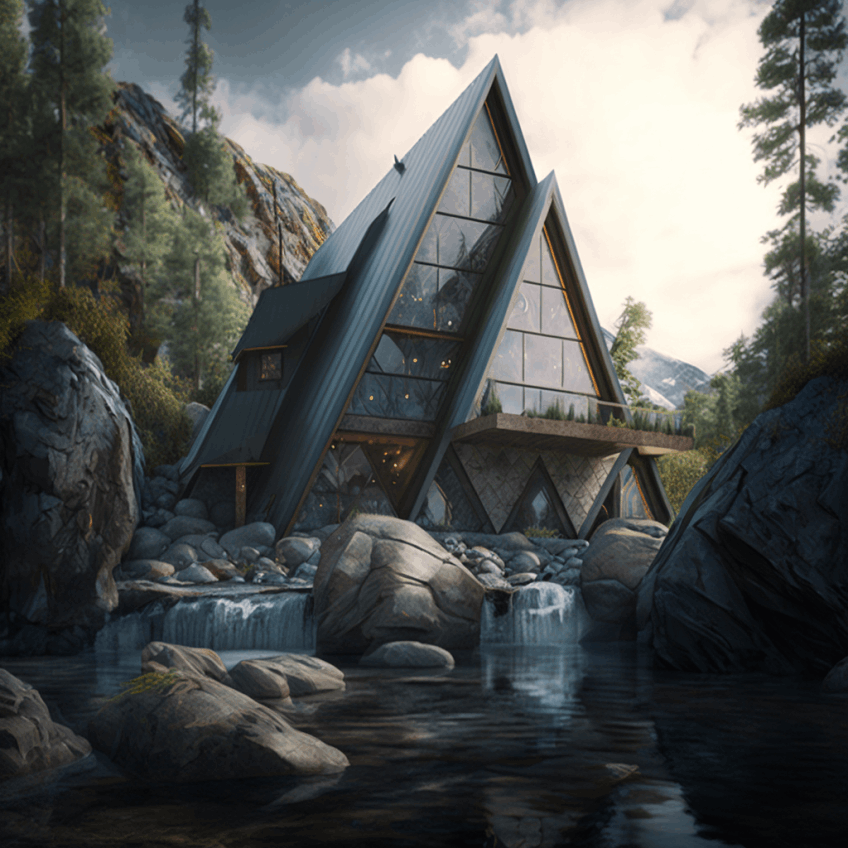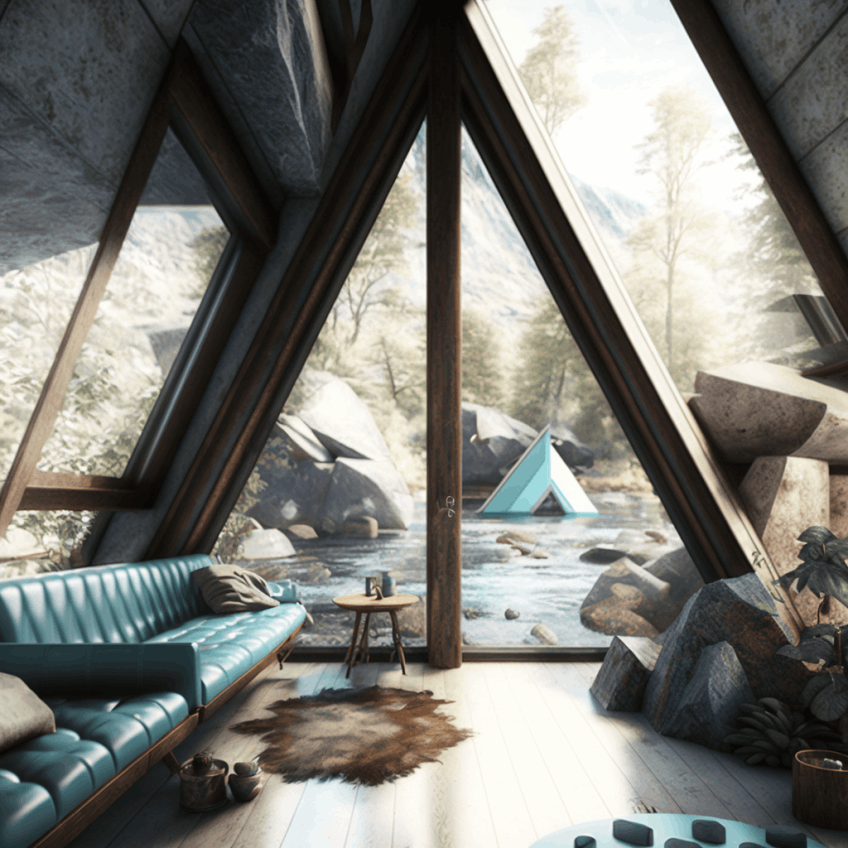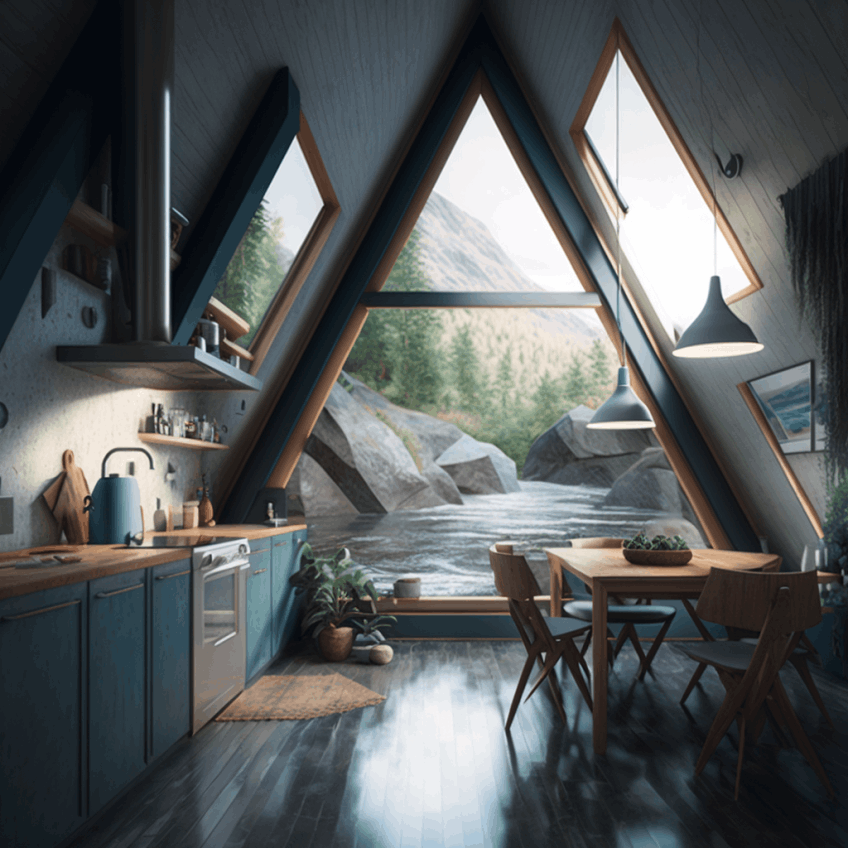Back
Simple A-frame in difficult Landscape
Year: 2023
Category: Residential Architecture
Skills: Modjourney
The concept for an A-frame house on a waterfall in Norway involves building a unique and stunning residential structure in a picturesque location. The house would be constructed with an A-frame design, featuring steeply sloping sides that meet at the top to form a peak. The house would be situated on a waterfall, allowing the occupants to enjoy breathtaking views of the natural surroundings.
The A-frame house could be designed to be energy efficient, using sustainable materials and incorporating features such as solar panels, rainwater collection systems, and natural ventilation systems. The house could also be designed with large windows to take advantage of the natural light and provide unobstructed views of the waterfall and surrounding landscape.
To maximize the views, the A-frame house could be designed with a multi-level layout, with living areas and bedrooms located on different floors. The house could also feature outdoor living spaces, such as a terrace or balcony, that allow the occupants to enjoy the fresh air and the sounds of the waterfall.
Andrew Pavlov
More by Andrew Pavlov
View profile


