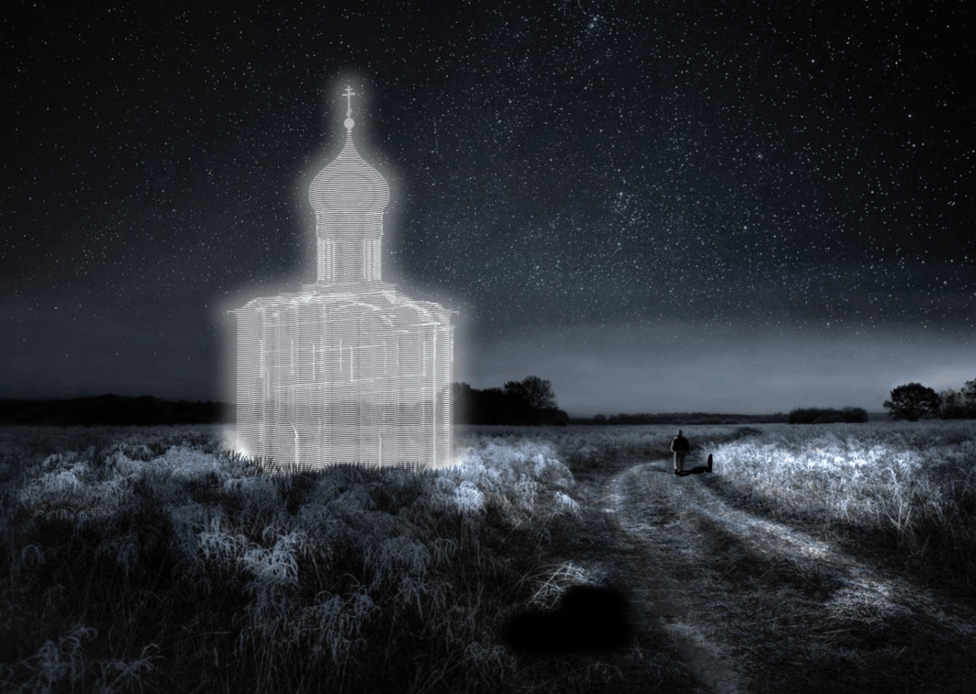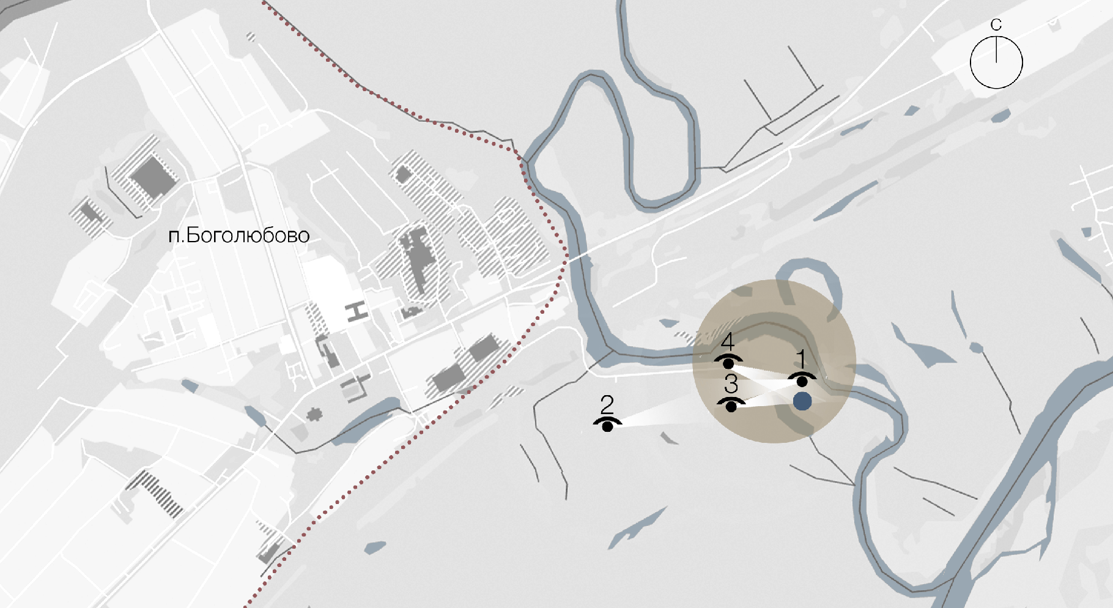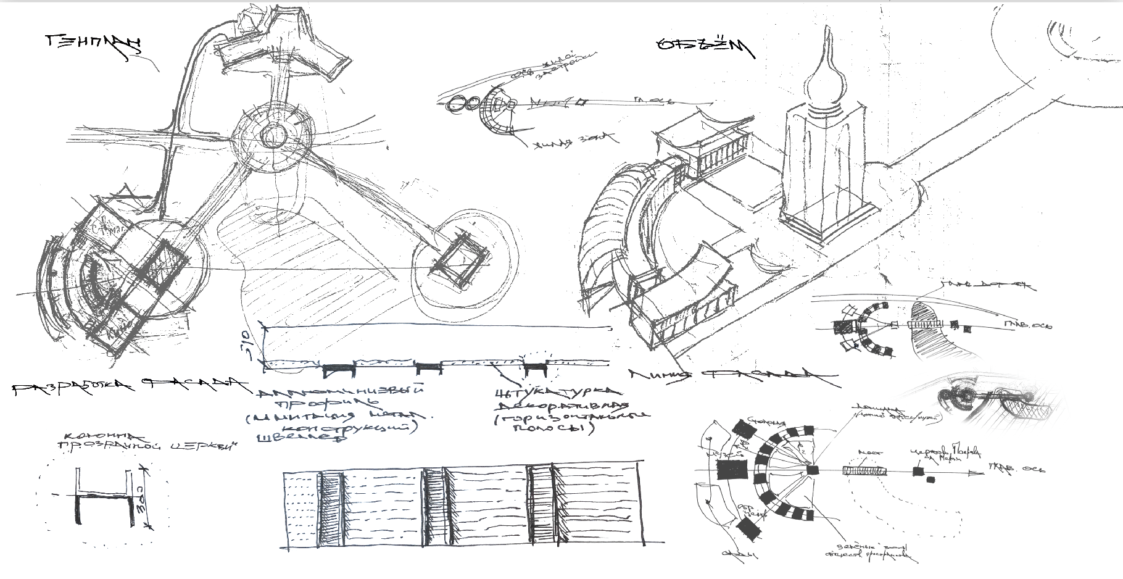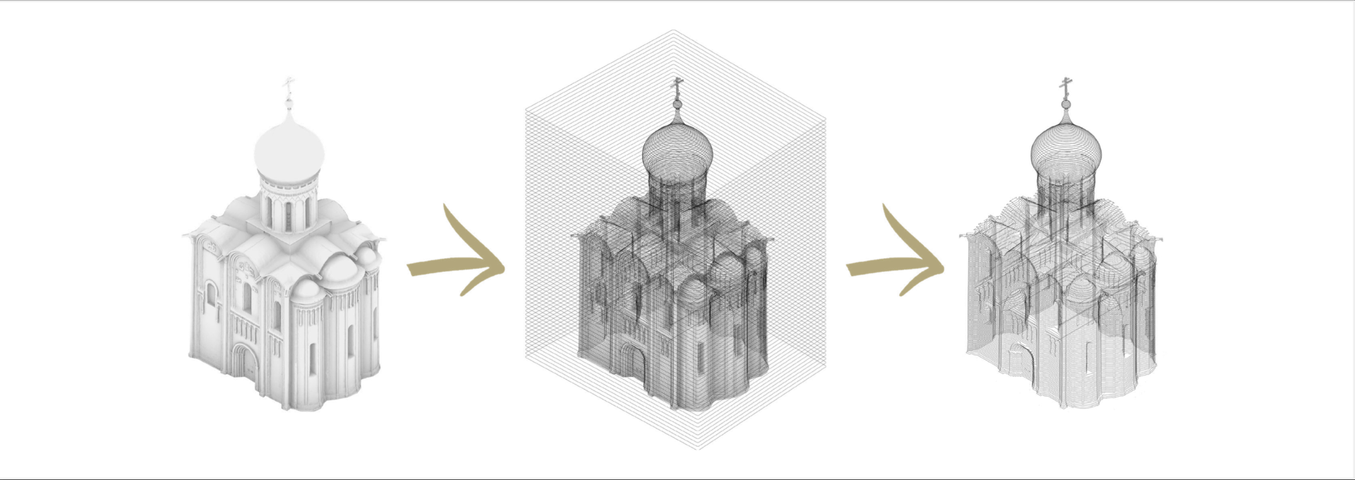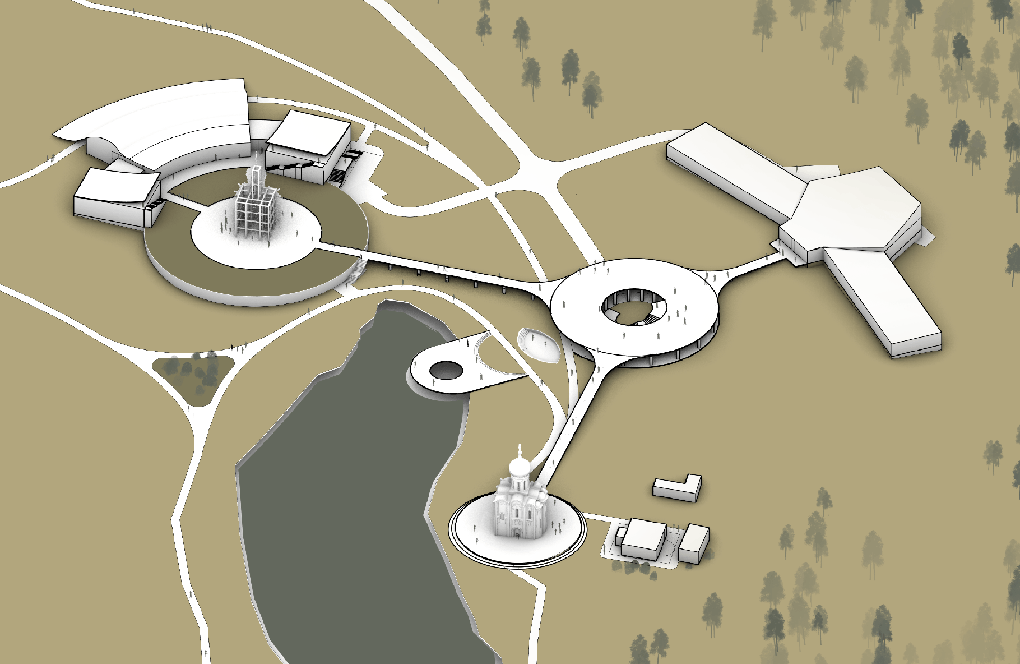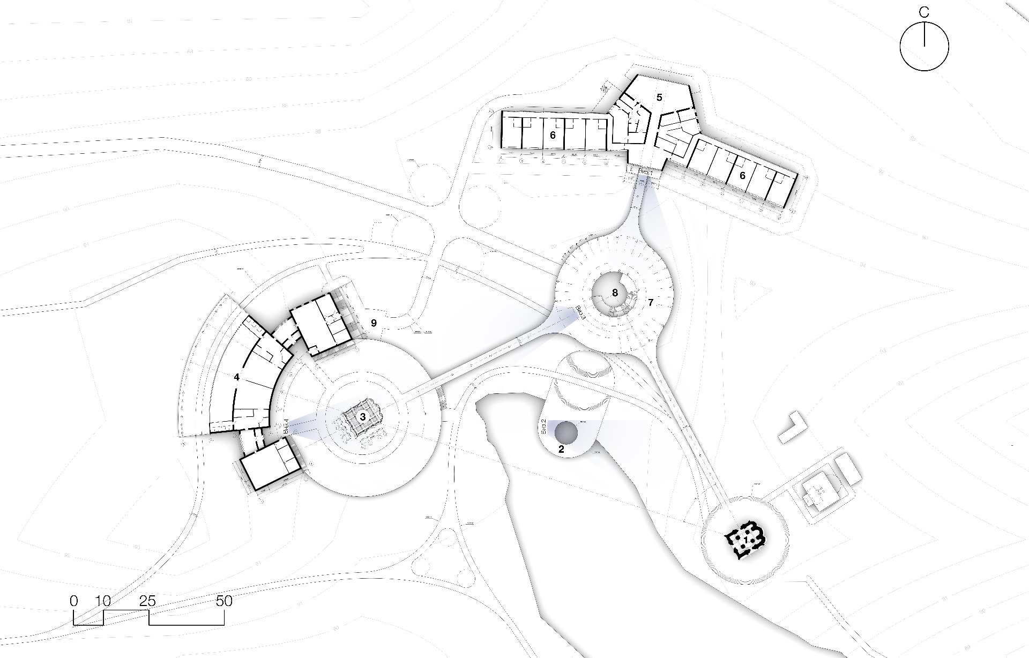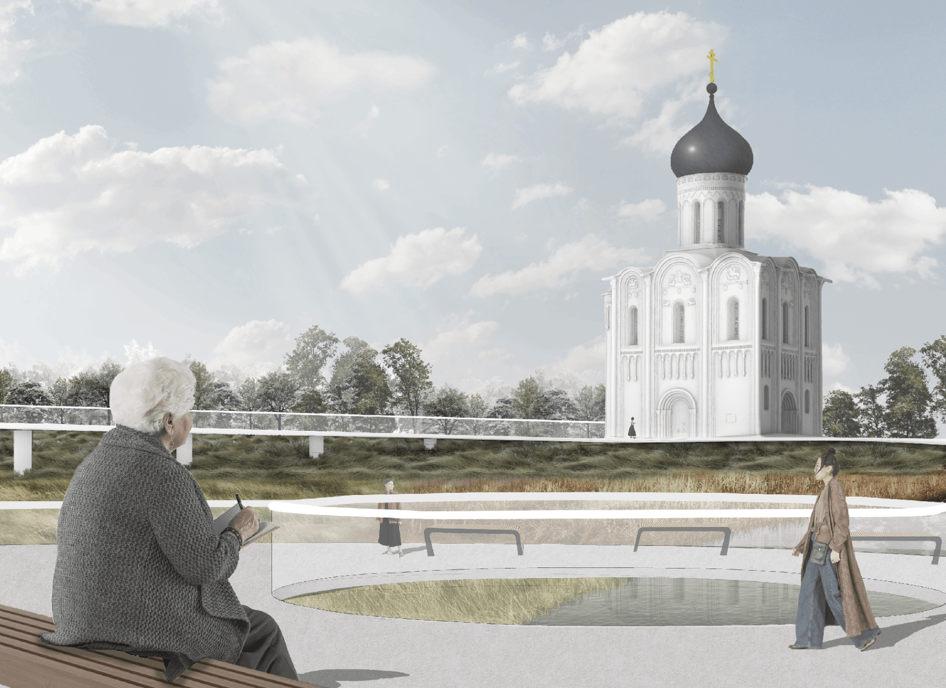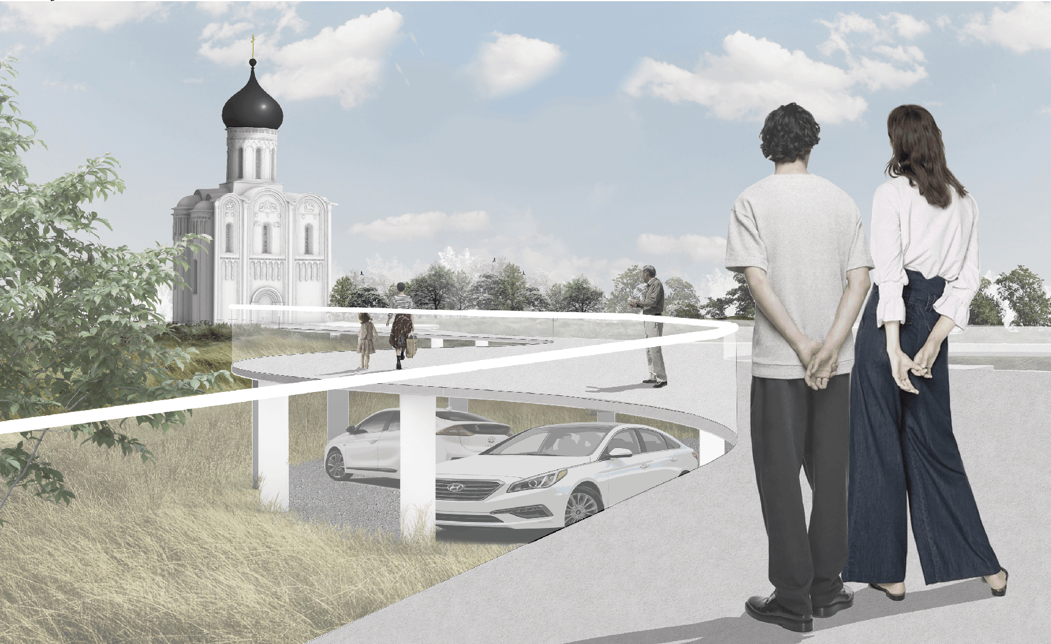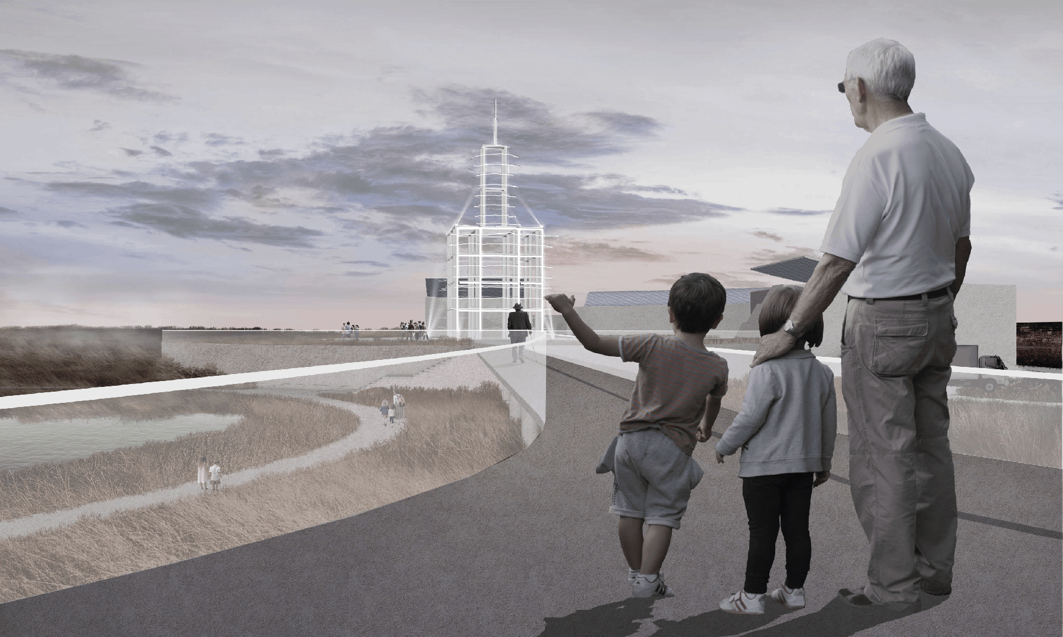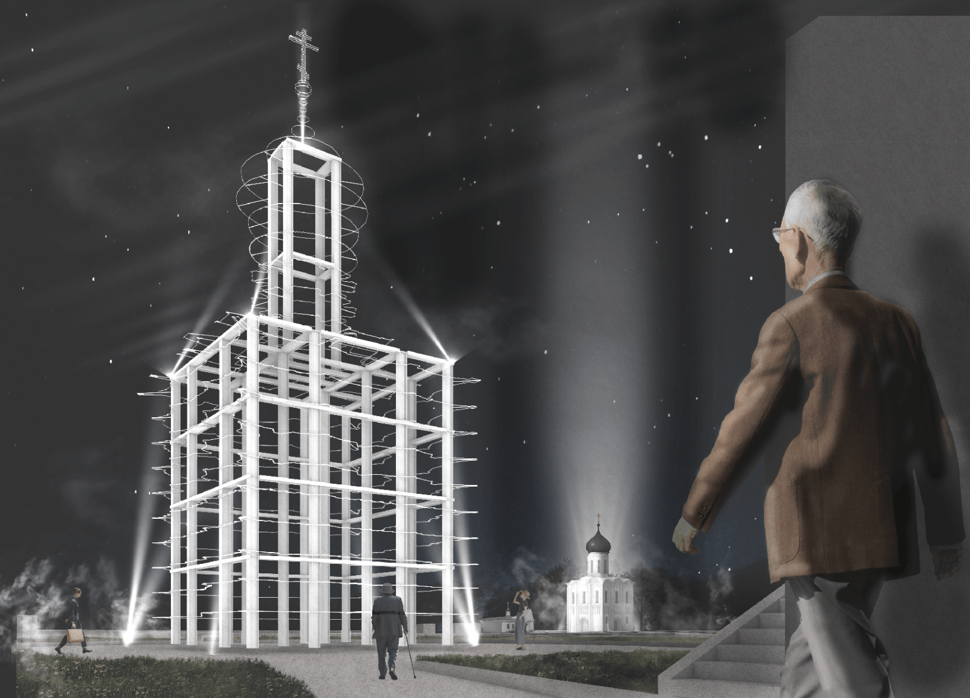Back
Orthodox spiritual center
Year: 2022
Category: Refurbishment
Skills: Rhino, Photoshop, InDesign
In the modern world, there is a tendency to exaggerate the concept of asceticism (in psychological terms). People visit churches and temples less and less frequently, and many are faced with suppression of their sensual desires. Many young people feel uncomfortable in church buildings. The Orthodox spiritual complex, in addition to a residential block with a dining hall and an exhibition space with a cinema, has an educational space that includes a "Transparent Church". Due to the "transparency of its design, it creates and imitates a barrier-free environment of church decoration, thereby helping to overcome discomfort.
After visiting the site, I conducted a visual pre-project analysis of the area and also spoke with parishioners, local residents, and the priest. From this, the main problem of this territory was identified - it is disorderliness. Ever since the city of Vladimir was included in the "Golden Ring" list of cities, crowds of tourists began to visit the city and its surroundings. Accordingly, during the tourist season, the territory of the Bogolyubovsky meadow and the Church of the Intercession on the Nerl River are subject to chaotic movements of tourists. Currently, there is a trend towards developing project concepts aimed at improving, developing, and re-planning the territory of ancient churches, monasteries, and cathedrals.
The planned object is located 1km away from the nearest settlement (the village of Bogolyubovo) and is part of the pilgrimage route. The design site is situated on a picturesque meadow near the Church of the Intercession on the Nerl River. During the work, water protection zones and the zone of protection of cultural heritage monuments were taken into account.
There is one road and two pedestrian paths leading to the planned area, which is separated from the village of Bogolyubovo by the Gorky Railway on the new Trans-Siberian route. The planned road network separates pedestrian and transportation routes, ensuring maximum safety for visitors to the Orthodox spiritual center. The internal road and footpath network meets fire safety standards. The approach to the pond and its improvement is proposed.
In the modern world, there is a tendency to exaggerate the concept of asceticism (in psychological terms). People visit churches and temples less and less frequently, and many are faced with suppression of their sensual desires. Many young people feel uncomfortable in church buildings. The Orthodox spiritual complex, in addition to a residential block with a dining hall and an exhibition space with a cinema, has an educational space that includes a "Transparent Church". Due to the "transparency of its design, it creates and imitates a barrier-free environment of church decoration, thereby helping to overcome discomfort.
The master plan includes the following functional zones: • Recreational and historical zone; • Residential zone with a dining hall; • Educational zone; • Landscaped pond bank with parking area.
This functionality, along with the overall religious idea, will contribute to the upbringing of morality and spirituality in society by creating well-organized public spaces and additional points of attraction.
An important factor influencing the design of the spiritual center is the flood level of the Nerl River, which reaches the zero level of the temple. Therefore, the level of the planned spiritual center will be raised to the level of the temple. The main buildings of the Orthodox spiritual center will have a metal frame construction. Monolithic reinforced concrete columns with a circular cross-section will serve as load-bearing structures for the pedestrian connecting path, working together with monolithic reinforced concrete slabs covering the floors and ceilings, which also serve as stiffness discs.
The frame of the "Transparent Church" is made of metal structures, and the load-bearing columns have a double-T cross-section in plan. The shape of the building completely replicates the exterior of the Church of the Intercession on the Nerl, with an open interior layout and one floor without internal walls or partitions. The exterior of the metal columns and connections will be clad with removable glass paneling to protect the metal frame of the temple from adverse weather conditions in winter. The solid walls are made of two bricks and are finished with water-repellent plaster and aluminum profiles that imitate the metal frame.
The main goal of the design was to create a complex of Orthodox spiritual center that can combine secular and church understanding of culture, prevent haphazard exploitation of the territory during tourist seasons and holidays, and preserve the historical pilgrimage route. Various methods based on modern principles of organizing temple complexes were used to achieve these goals.
Andrew Pavlov
More by Andrew Pavlov
View profile