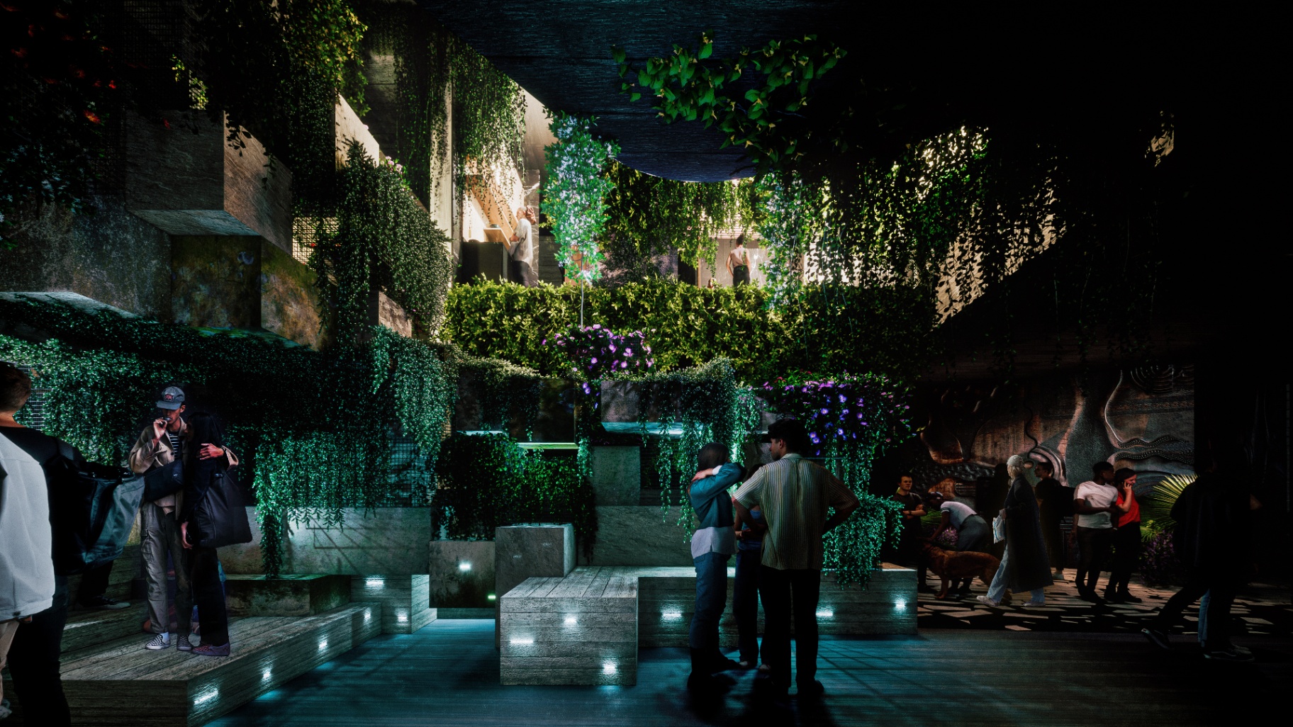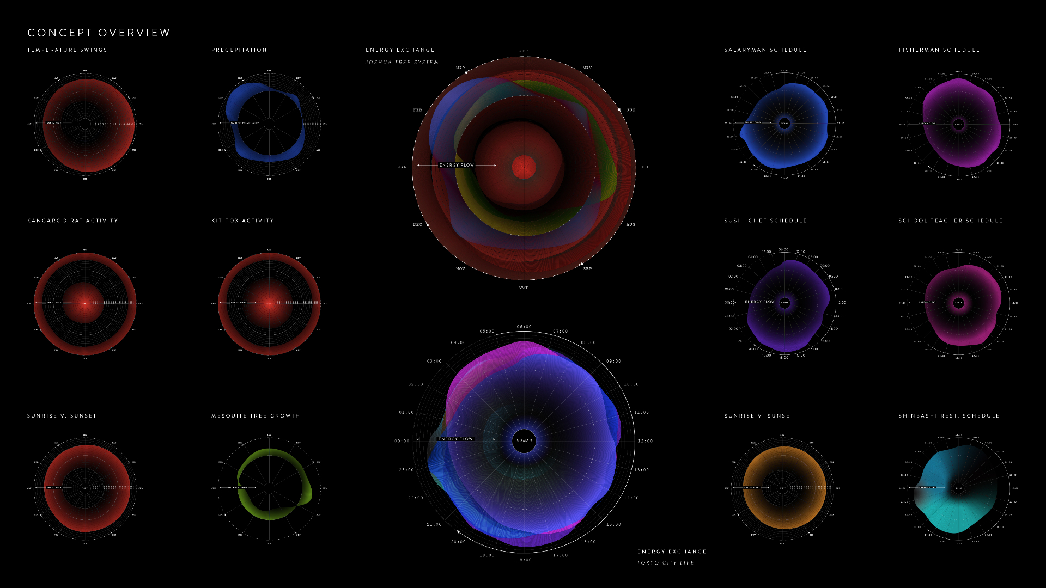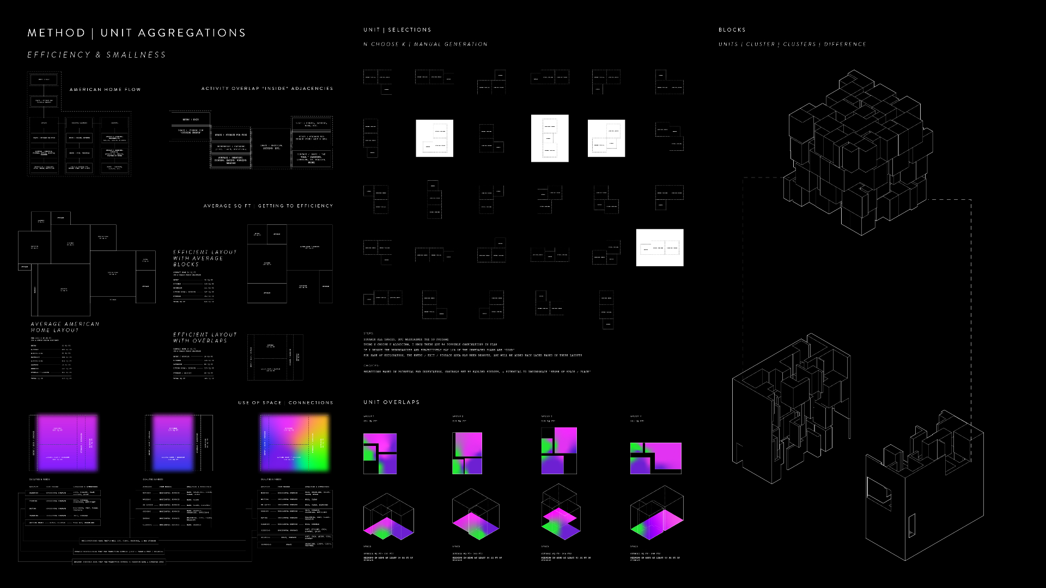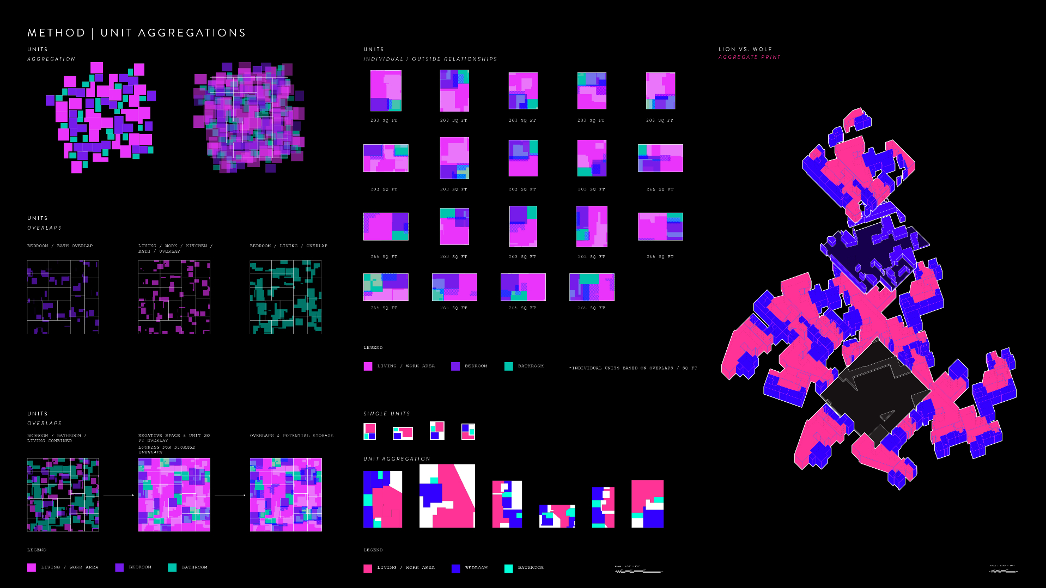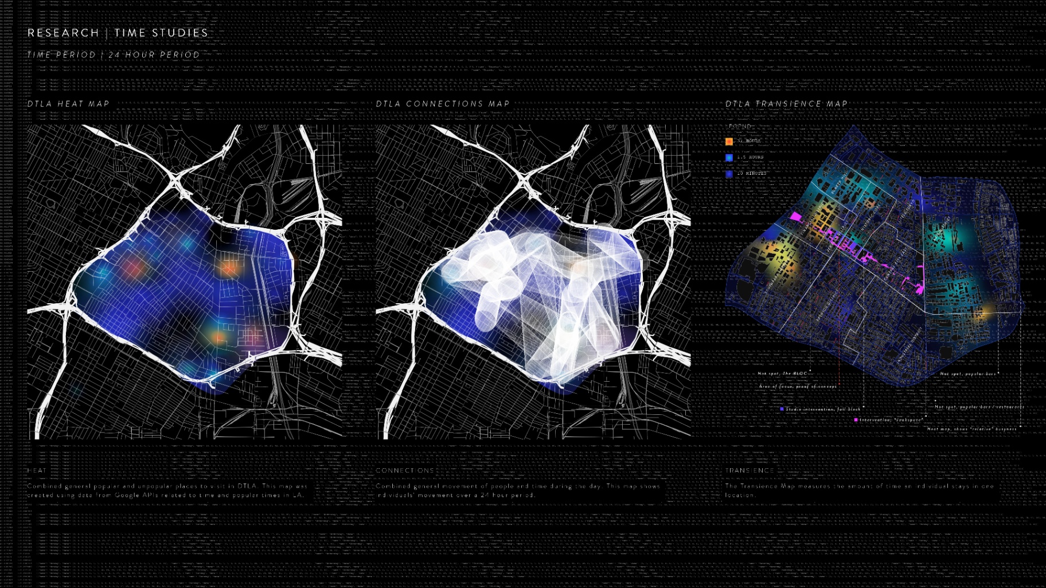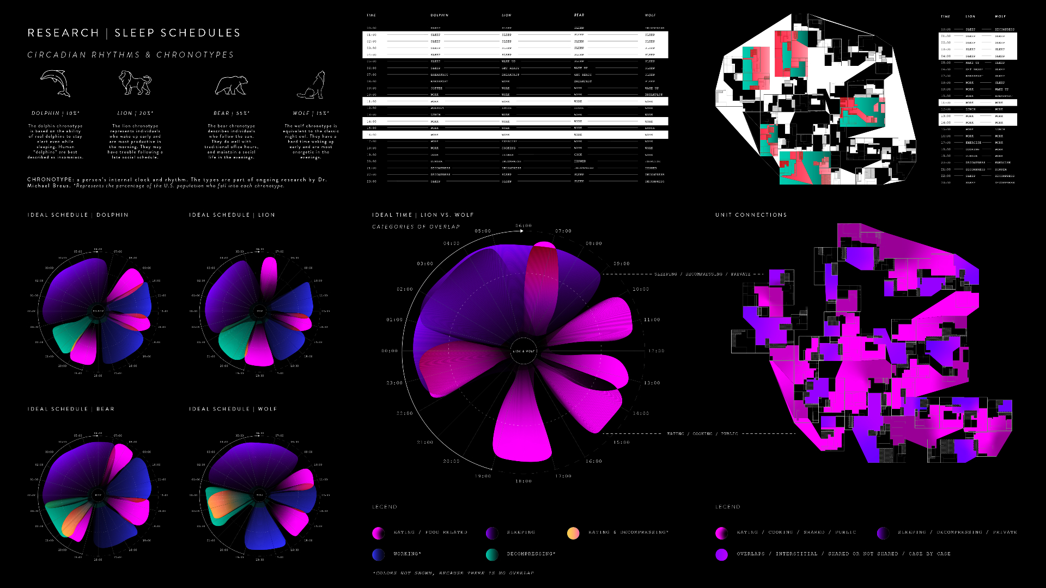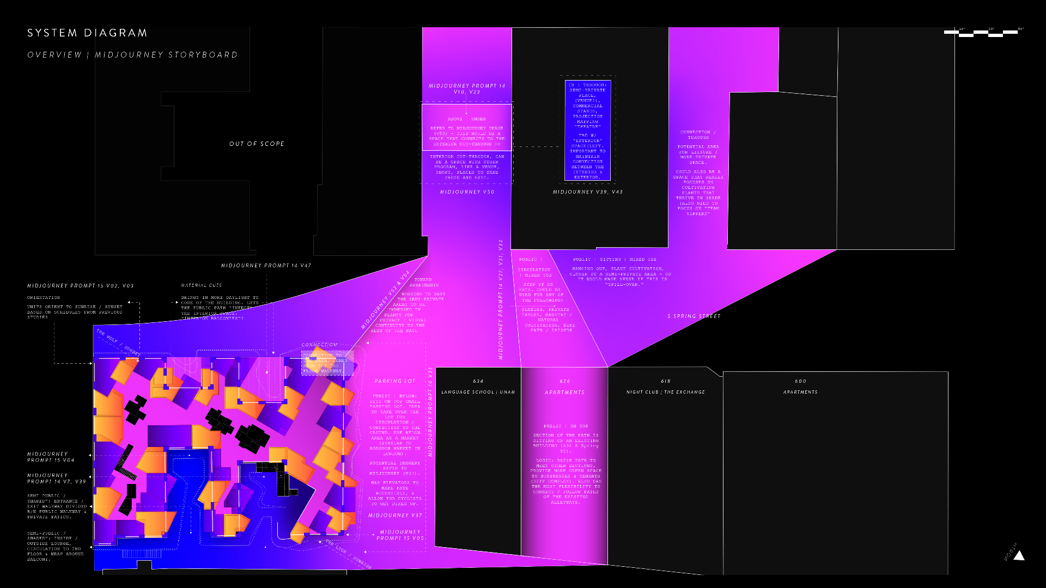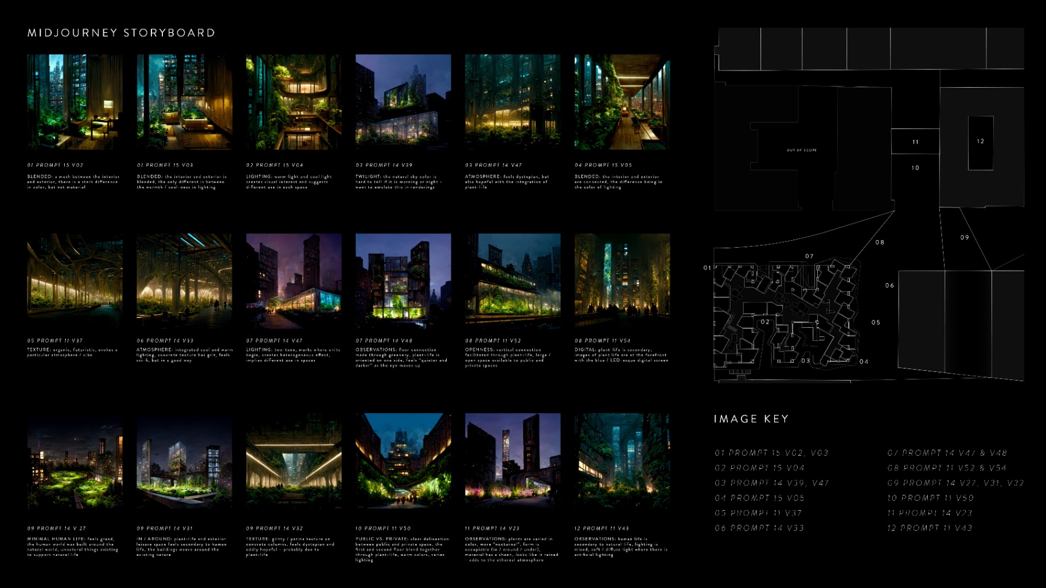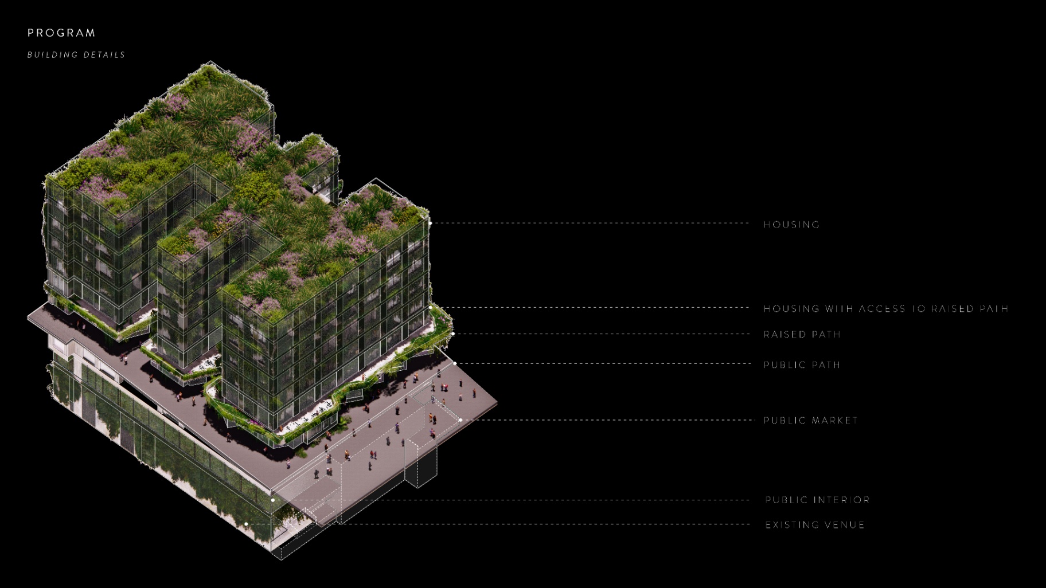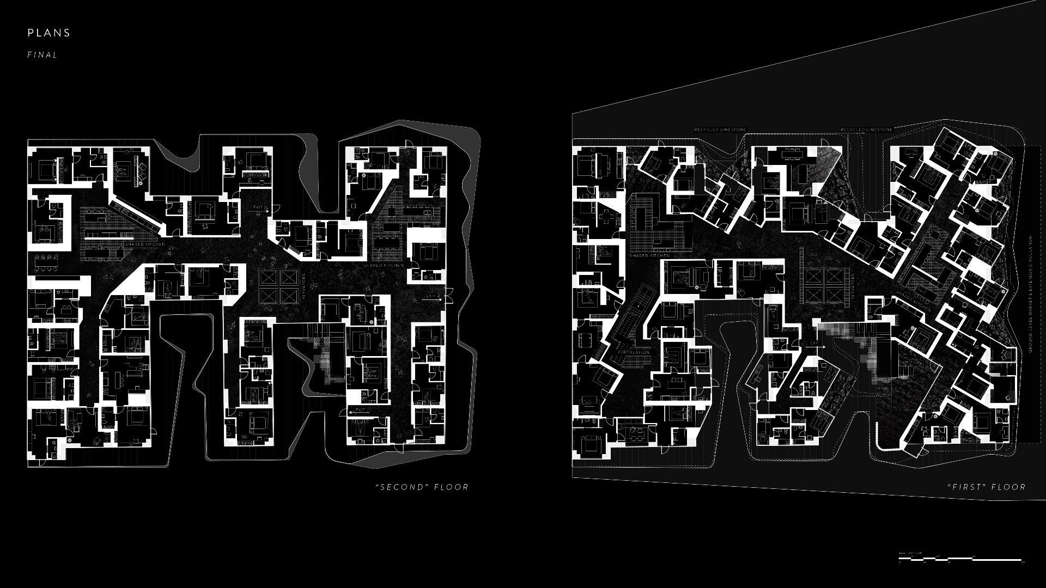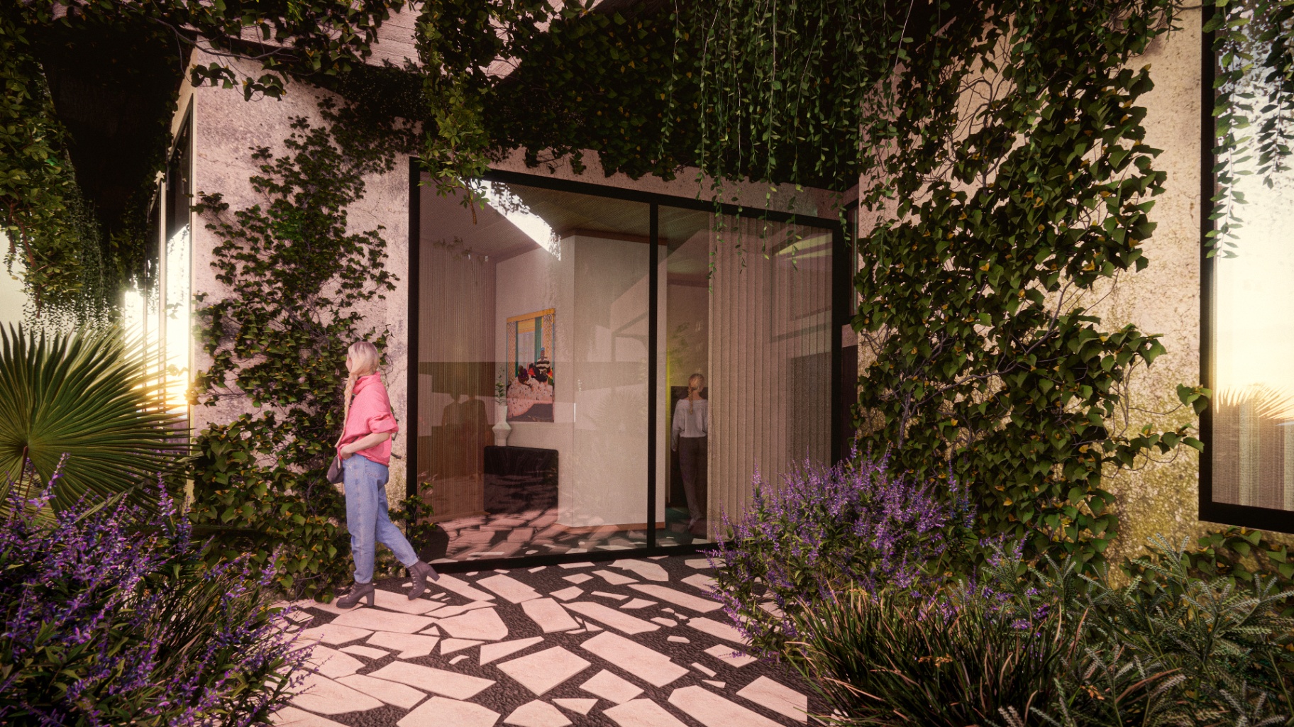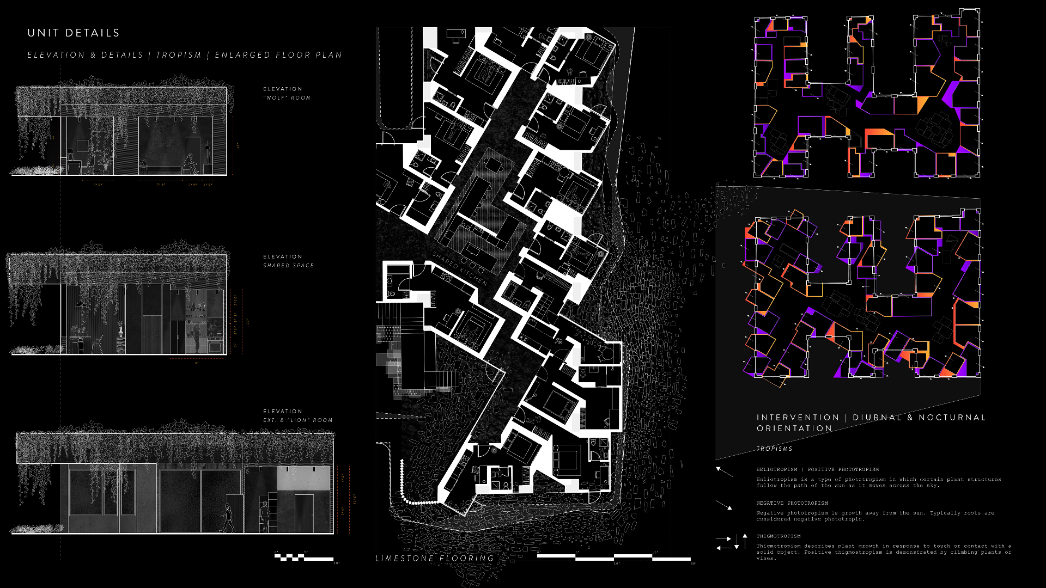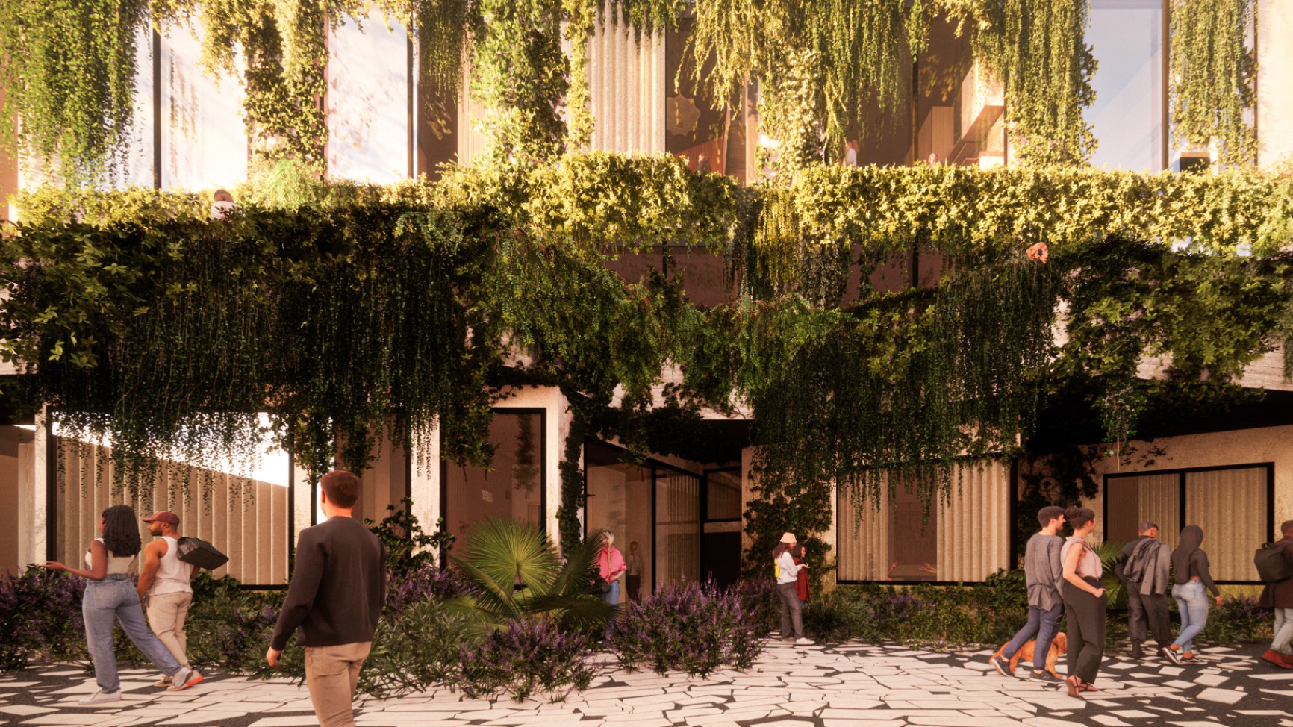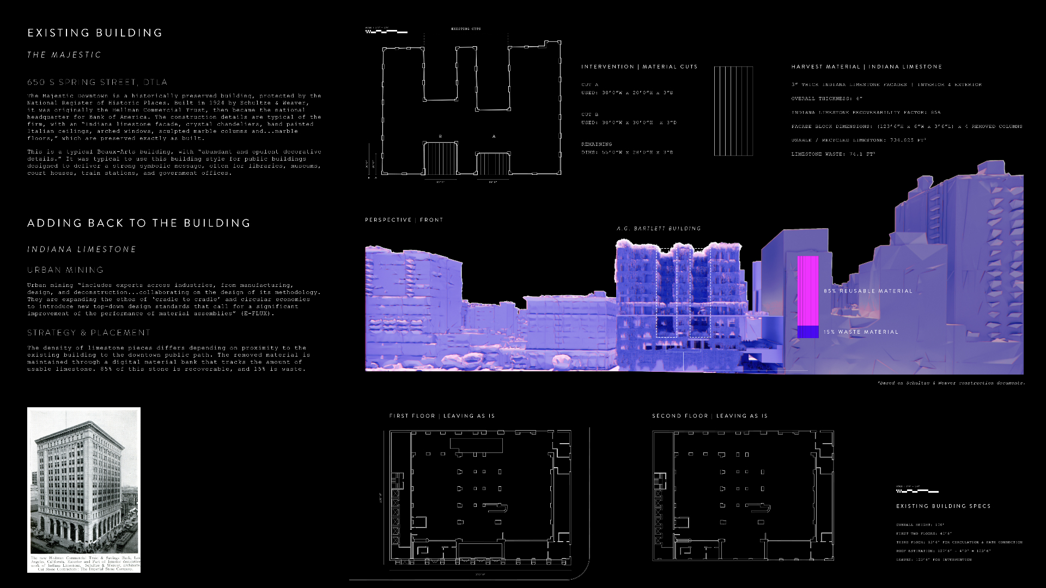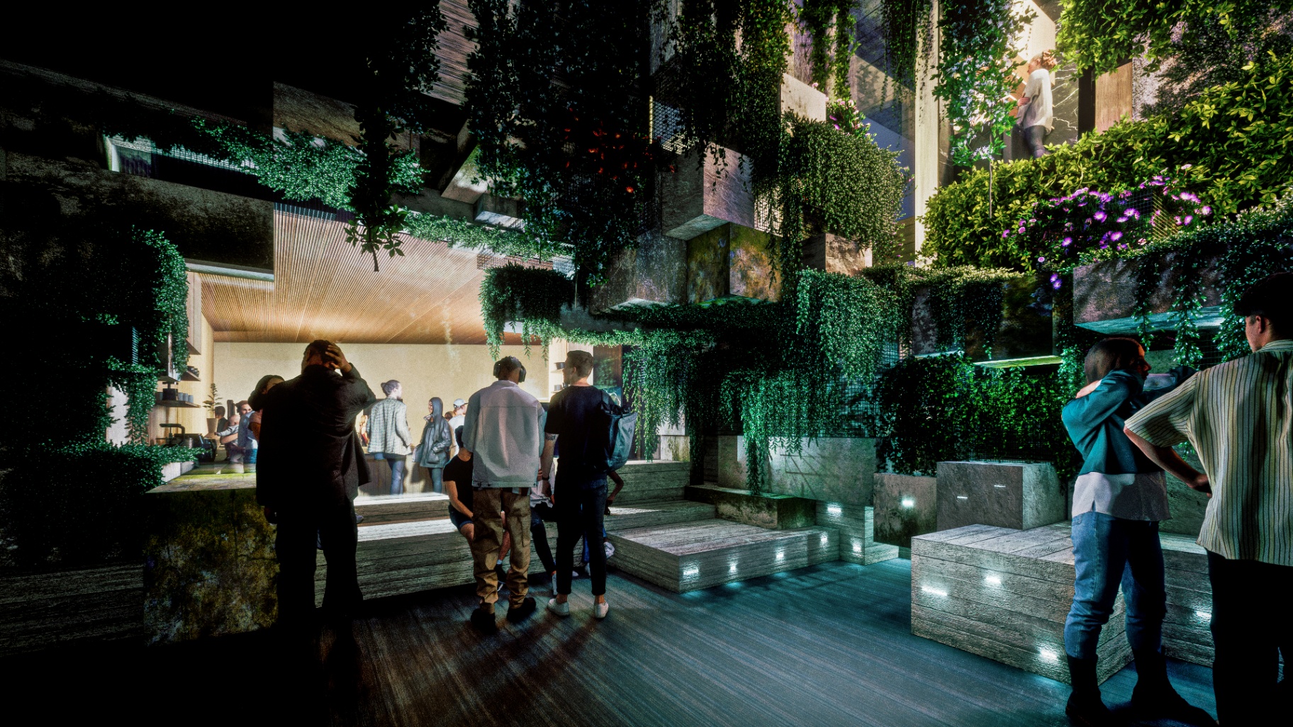Back
"Junkspace": Designing for a Layered World
Year: 2022
Category: Interior Design
Skills: Rhino, Illustrator, Research, Photoshop, Grasshopper, Enscape, InDesign, Python (Programming Language), Parameterized Design, Midjourney
September 2022 to December 2022 The Living Systems Studio asked “what is design in the near-ish future?” For me, design — and ultimately “Junkspace” — is the product of cross-disciplinary collaboration that explores spatial design through architecture and computational methods. This project was an experiment integrating AI methods in a traditional design process. This included generating heat maps and transience maps of DTLA, parameterized floor plans, and a digital material bank. This approach used the following AI methods: object oriented programming through multiple languages, scripted design applications, and data manipulation and visualization. “Junkspace” is inspired by time as it relates to the seasons, and Rem Koolhaas’s Junkspace, by the same name. Much like the natural world, humans live in constant overlapping systems that directly affect our way of life. Through studying people’s natural rhythms, as an individual, a group, and at the urban scale, this speculative design speaks to 1) increasing urban density in Downtown Los Angeles, and 2) creating small and overlapping interiors generated through computational design, especially in space that isn’t necessarily desirable to take over.
Concepting began with watching David Attenborough's "Green Planet," and specifically the episode on seasons. He discussed ecosystem's interdependence without obvious links. This research led me to study a natural and an urban ecosystem: one year in Joshua Tree and a 24-hour period in Tokyo.
“Plants all across the seasonal world have developed many different strategies for success, but all depends on the seasons changing reliably year after year. It doesn’t matter whether you live for 3,000 years or just a few months. Everything depends on you getting the timing just right.” — Seasonal World, Green Planet, David Attenborough
The layered ecosystem for the interior design project explored small and efficient living units. I researched and wrote a python script to understand the average American home size and flow related to the smallest space an individual can occupy while providing enough space for storage and individualism. The first image shows parameters set in the initial unit aggregation study of square footage, orientation, adjacencies, and overlaps. The second image shows a later iteration of units generated by the N choose K algorithm deployed in Grasshopper. The exploded iso depicts the aggregation of these units as they built up to an urban scale. Note: the iso is a graphic representation of a 3D printed model.
Building on the time studies at an urban scale, I studied downtown Los Angeles through heat maps. All maps are based on a 24-hour time period that analyzes popular businesses and their relative busyness. The connection map tracks individual movement patterns, and the transience map surveys how long people spend at each business. These maps are generated using Google APIs to collect data related to popular times, ratings, busyness, and other indicators related to the location of individuals across a 24-hour period. The time studies led to the site selection, 650 S Spring Street, which is in an unsafe area in downtown Los Angeles.
Time as a concept continued at the individual level researching chronotypes - the study of a person's internal clock and rhythm. There are four types: dolphin, lion, bear, and wolf. For this study, I focused on a lion and a wolf, or a morning person and a night person. In the image above, the pink and purple superimposed graphic displays the lack of time and lifestyle overlaps between lion and wolf schedules. After this study, I chose to focus on building a shared interior space for lion and wolf chronotypes.
These connected studies let to the above system diagram that tracked urban time, chronotypes, tropisms and orientation, and massing studies. As the semester progressed, I used the schematic site plan to document pieces of research and storyboard Midjourney images generated as a secondary ideation tool.
Midjourney was used in ideation as a way to keyframe the project's important experience-related spaces. The exercise helped maintain a consistent atmosphere and vibe as I moved into modeling, renderings, and technical details.
The floor plans are the amalgamation of unit aggregation studies, tropisms (on the unit details image below), and AI assistance based on orientation, adjacencies, chronotype and urban time studies. The plans have been manipulated minimally, because this project was an experiment of AI and spatial design.
The elevations are an example of spatial layout based on chronotype time studies if a lion and wolf lived together. Theoretically, they live on such opposite schedules that they would rarely see each other. The enlarged floor plan 1) shows the area in which the elevations are located, and 2) provides further details to how the recycled limestone is used along the external path (details on the image below). The tropisms diagram explains the logic embedded in the AI-generated floor plans. Tropism is "the turning of all or part of an organism in a particular direction in response to an external stimulus." I used the following tropisms for unit orientation: heliotropism (toward the sun), negative phototropism (away from the sun), thigmotropism (toward or away from physical boundary).
The final study explored using the city as a resource. The Majestic (650 S Spring Street) is a historic building built in 1924 by Schultz & Weaver. I based material and construction details on documentation for projects built within two years of The Majestic by the same architects. The "collected" material is Indiana Limestone, which has an 85% reusability and 15% waste. As I changed the building, I simultaneously maintained a digital material bank documenting the usable limestone. Later the stone was deployed as a path leading from the building's exterior semi-private space to public spaces (seen on the enlarged floor above).
"Junkspace" was a semester long experiment in using AI and digital methods in a traditional interior design project. The project focused on maintaining concepts of time, facilitating natural systems in an urban environment, and using forgotten or undesired space.
Kait Reynolds
More by Kait Reynolds
View profile