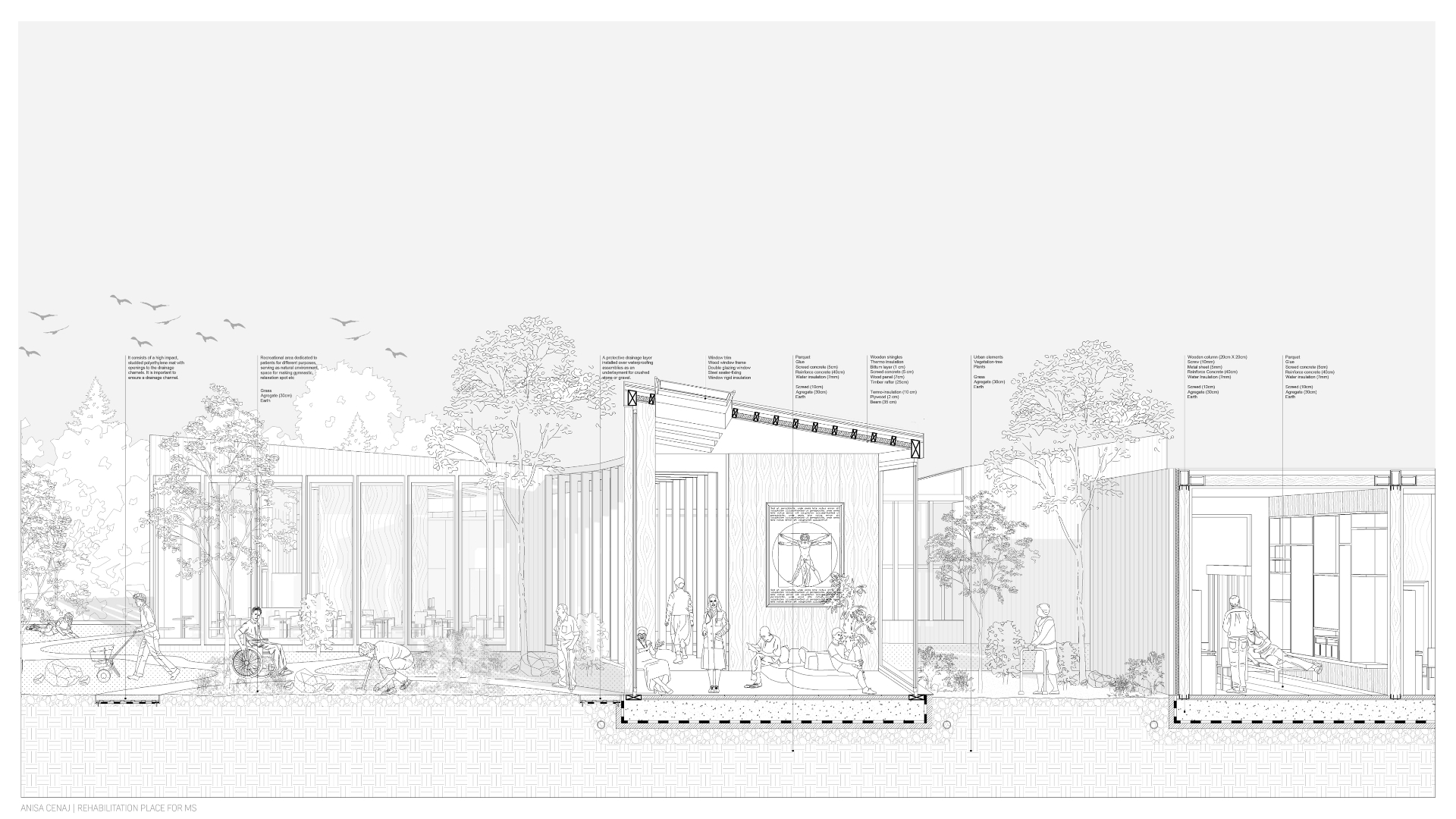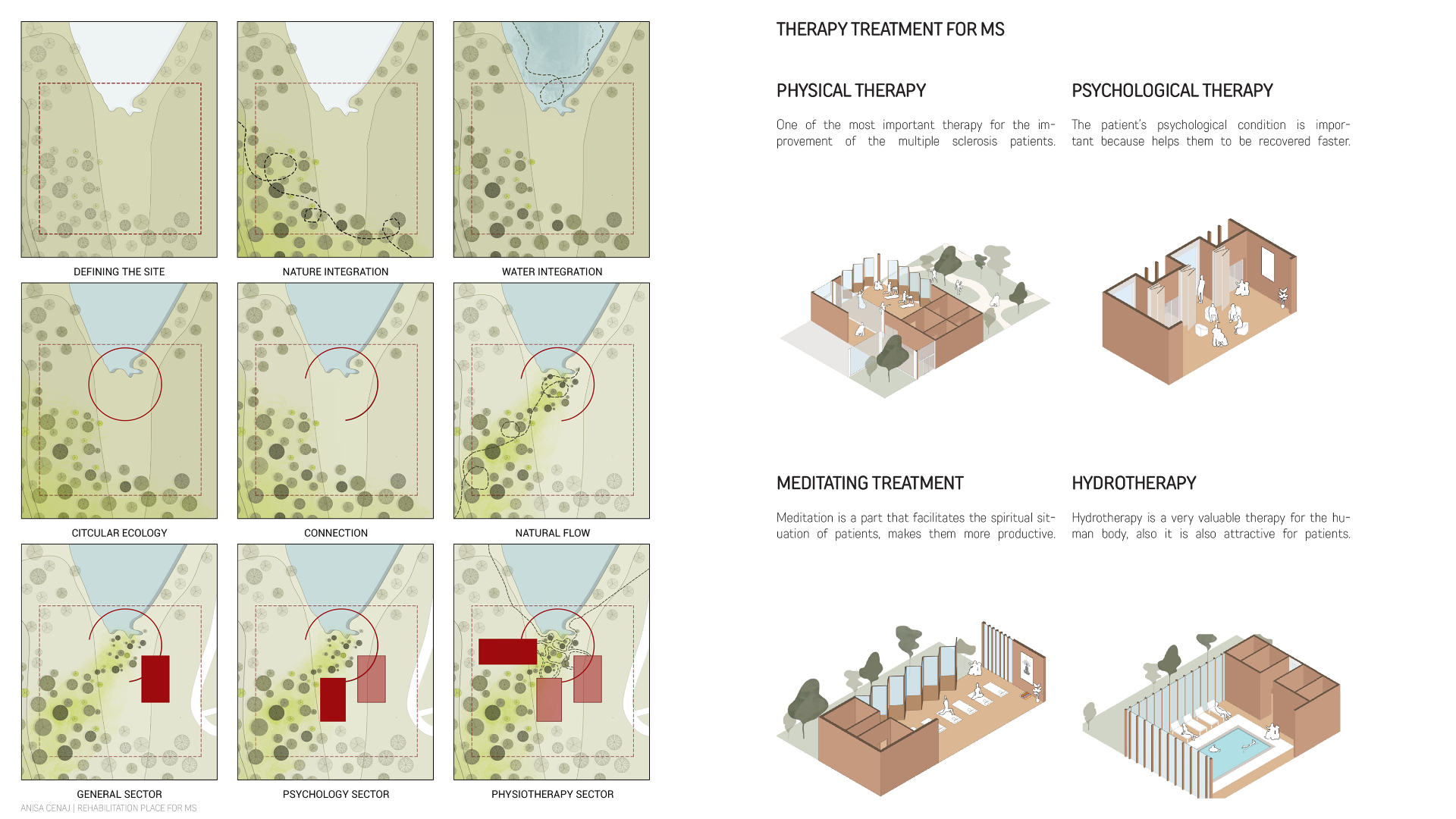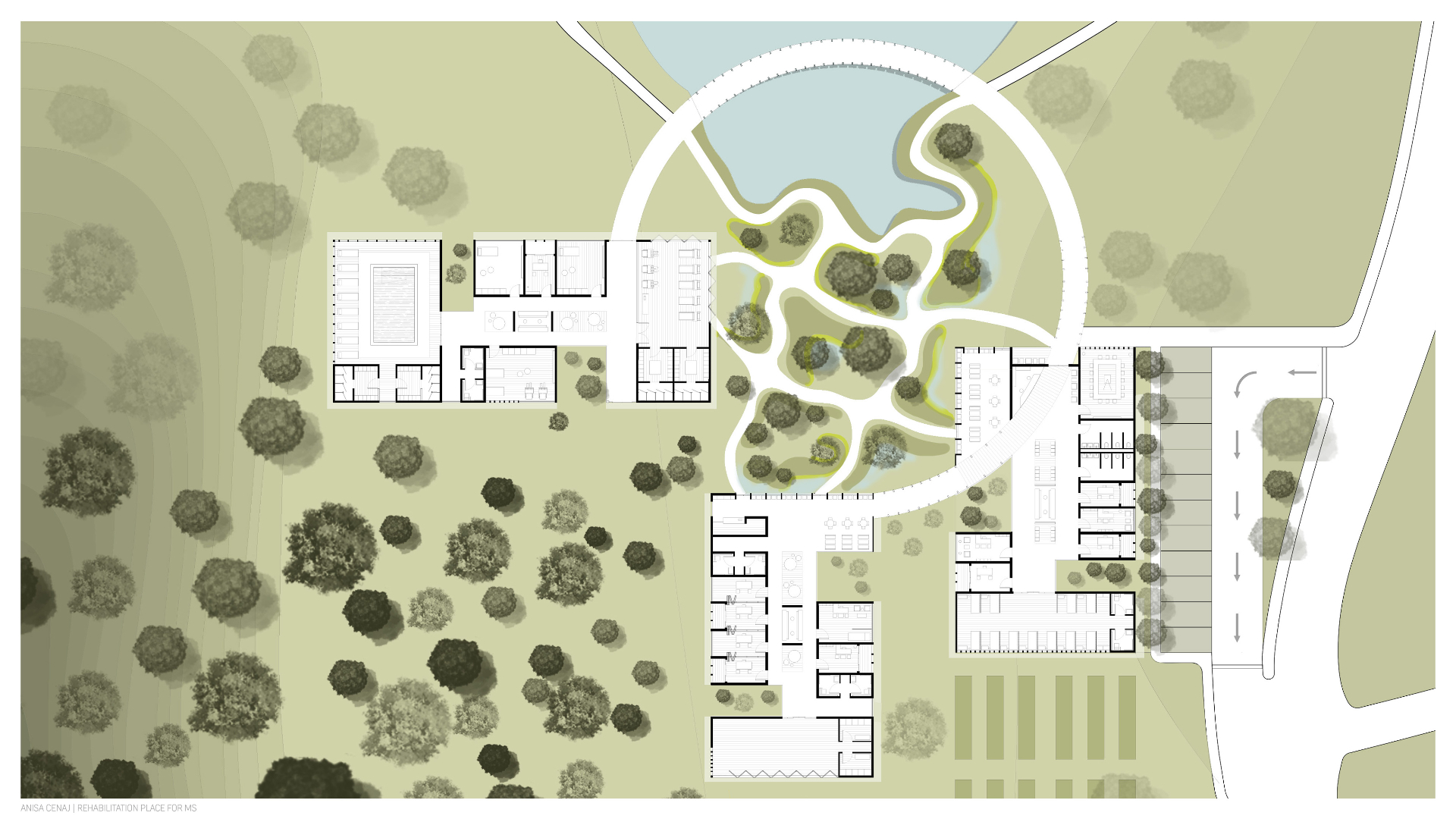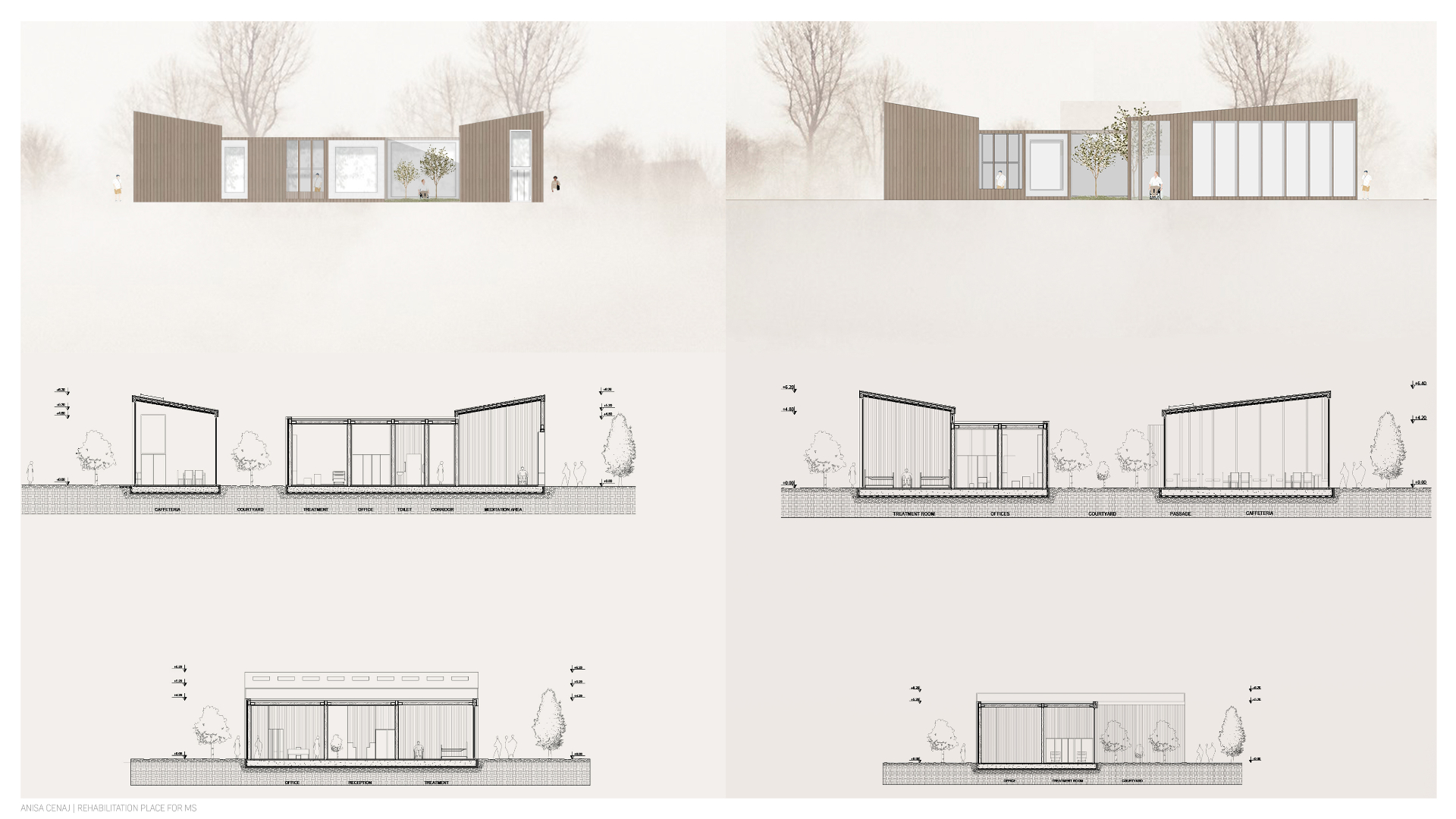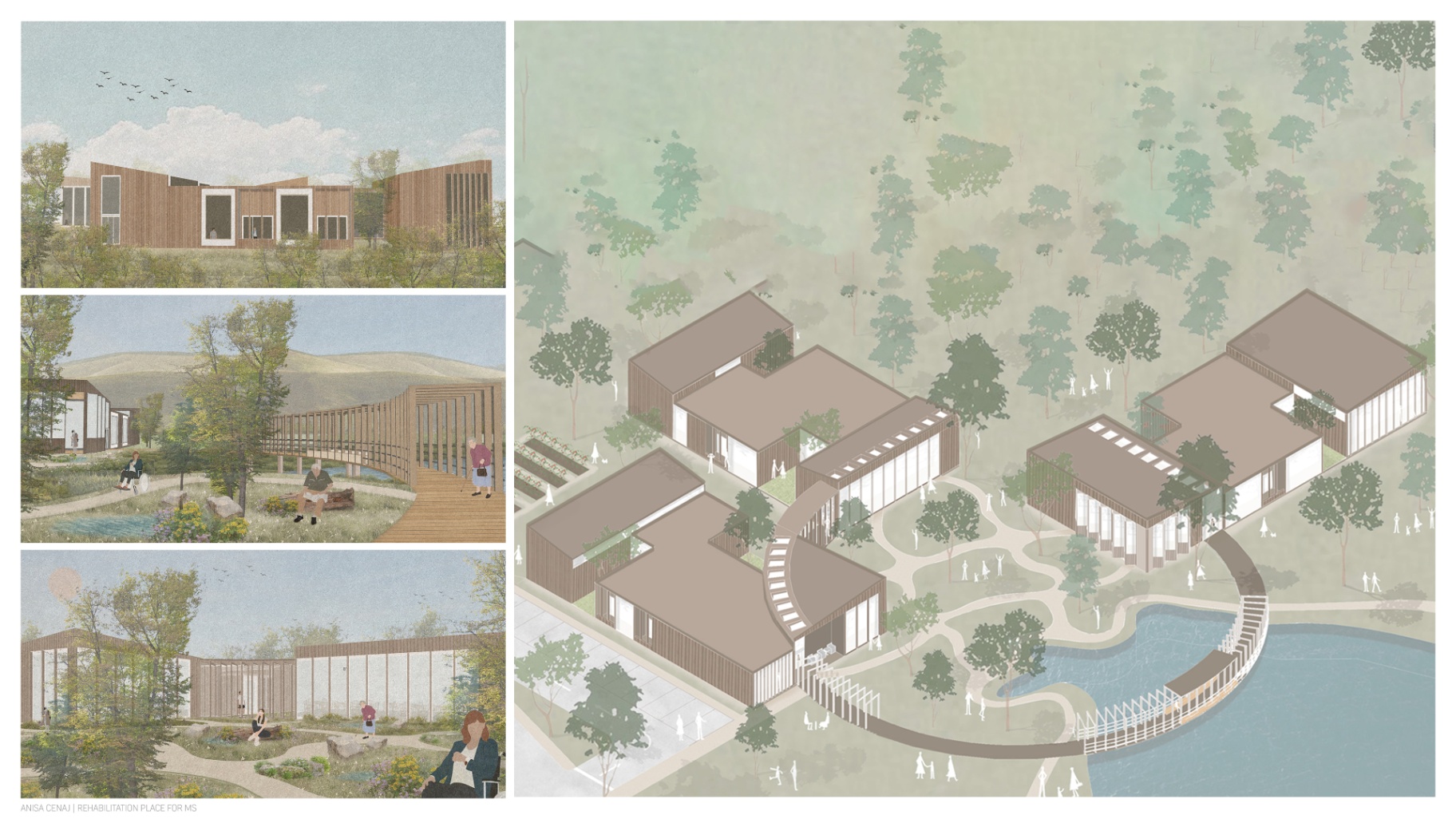Back
PANO REHABILITATION PLACE FOR MS
Year: 2021
Category: Healthcare Architecture
Skills: AutoCAD, Photoshop
Rehabilitation centers are not offering suitable settings for patients to heal physically. By confining physical therapy to a single room, these facilities do not encourage movement, stimulation of the senses, or aid in patients' recovery. Rather than limiting physical therapy to a specific space, the infrastructure of rehabilitation centers, such as hallways and corridors, could be utilized to create an interactive and dynamic experience for patients. To achieve holistic well-being, this project will explore the concept of designing spaces for physical rehabilitation. Theories of healing spaces will be examined in conjunction with the gradual healing process through mobility and exercise to create a circulation system for a physical rehabilitation center.
Physical rehabilitation involves a collaborative effort between individuals with disabilities resulting from injury or illness and healthcare professionals to achieve complete recovery, or in some cases, optimal physical, mental, and social well-being. By engaging in exercise and physical activities, patients are re-educated on basic movements until they are deemed capable of performing them independently. The ultimate goal of this therapy is to reintegrate patients back into society. Therefore, physical therapy is a crucial aspect of the recovery process as the ability to move directly impacts an individual's level of self-sufficiency. Movement is an essential component of a person's existence since it allows them to interact with the world.
This project aims to achieve three primary goals. The main objective is to establish a series of principles for creating healing environments. These design principles will provide a comprehensive framework for designing spaces that promote healing. The second objective is to apply these principles to various types of spaces, including private areas like homes and more public environments like hospitals and other healthcare facilities. The goal is to ensure that these principles can be translated and implemented across a range of settings. The rehabilitation center will comprise of three primary sections: General spaces, a Psychology area that will be closely connected to nature, and a Physiotherapy section that will incorporate water-based therapy. The outdoor areas are designed to facilitate recreational activities and will feature a blend of "green, grey, and blue" elements to create a seamless outdoor experience. The ultimate outcome of this project is to present a revamped rehabilitation center that reimagines the existing interior space by prioritizing water, nature, and immersive experiences.
The facility will serve as a hub for various therapeutic professions that work in tandem to address patients' physical and psychological needs. These professions encompass a range of fields such as occupational therapy, recreational therapy, physical therapy, acupuncture, chiropractic and massage therapy, as well as social work, psychology, and nutrition. Similar professions will be situated in close proximity within the building to promote easy communication and interaction among therapists and staff members. The grouping of professions is based on the patients' recovery process, with those requiring the most help and physical therapy situated together and those receiving gradual physical therapy placed elsewhere. The general space includes a cafeteria, meeting room, utilities, offices, and a treatment area for patients with inner courtyards that blend with nature.
The psychology area will host a range of programs that will benefit patients towards the end of their rehabilitation journey. This floor is designed to provide patients with environments that prepare them for group activities or exercise sessions that they can participate in after leaving the rehabilitation center. The primary objective of this sector is to integrate the community with the program's activities to ensure a seamless transition for patients as they return to an independent life. Community members will be able to utilize the facility's spaces while interacting with the rehabilitation center on a regular basis, fostering a positive relationship between the building and its surroundings. The positioning of these spaces within the building's design is based on each area's specific requirements, such as the need for natural light, ventilation, views, or exterior access.
The primary aim of the therapy space is to gradually reintroduce patients to movement, particularly those with significant difficulty in walking. The space is located near the lake, making it easily accessible to patients and reducing issues with travel. The area is specifically designed to provide patients with the support they need to walk, while also incorporating healing elements such as natural ventilation, daylight, and appropriate materials. As patients progress in their recovery, they are led through the dynamic space, allowing them to experience more of the building, including the roof gardens, which provide floor-to-ceiling views.
Anisa Cenaj
More by Anisa Cenaj
View profile