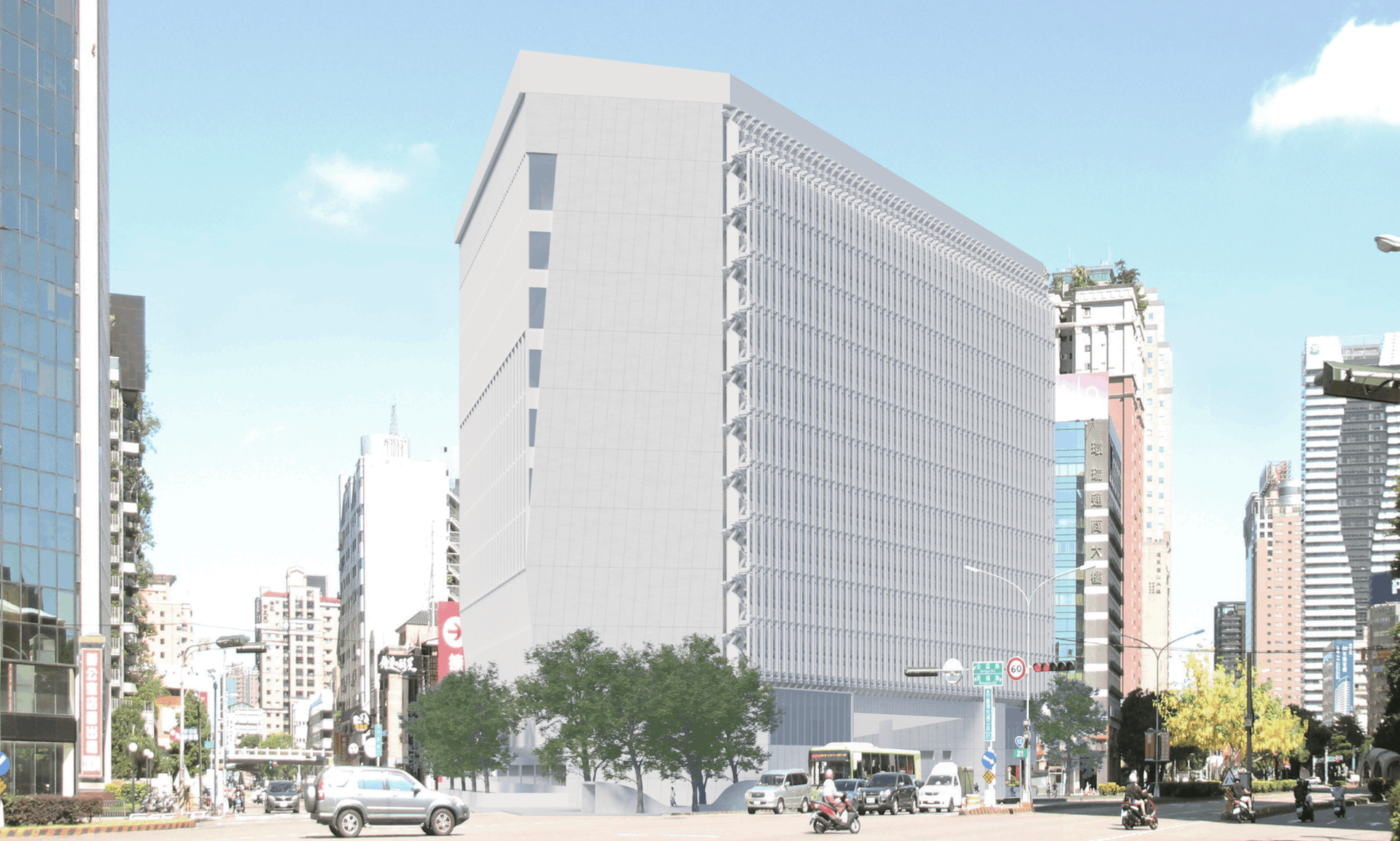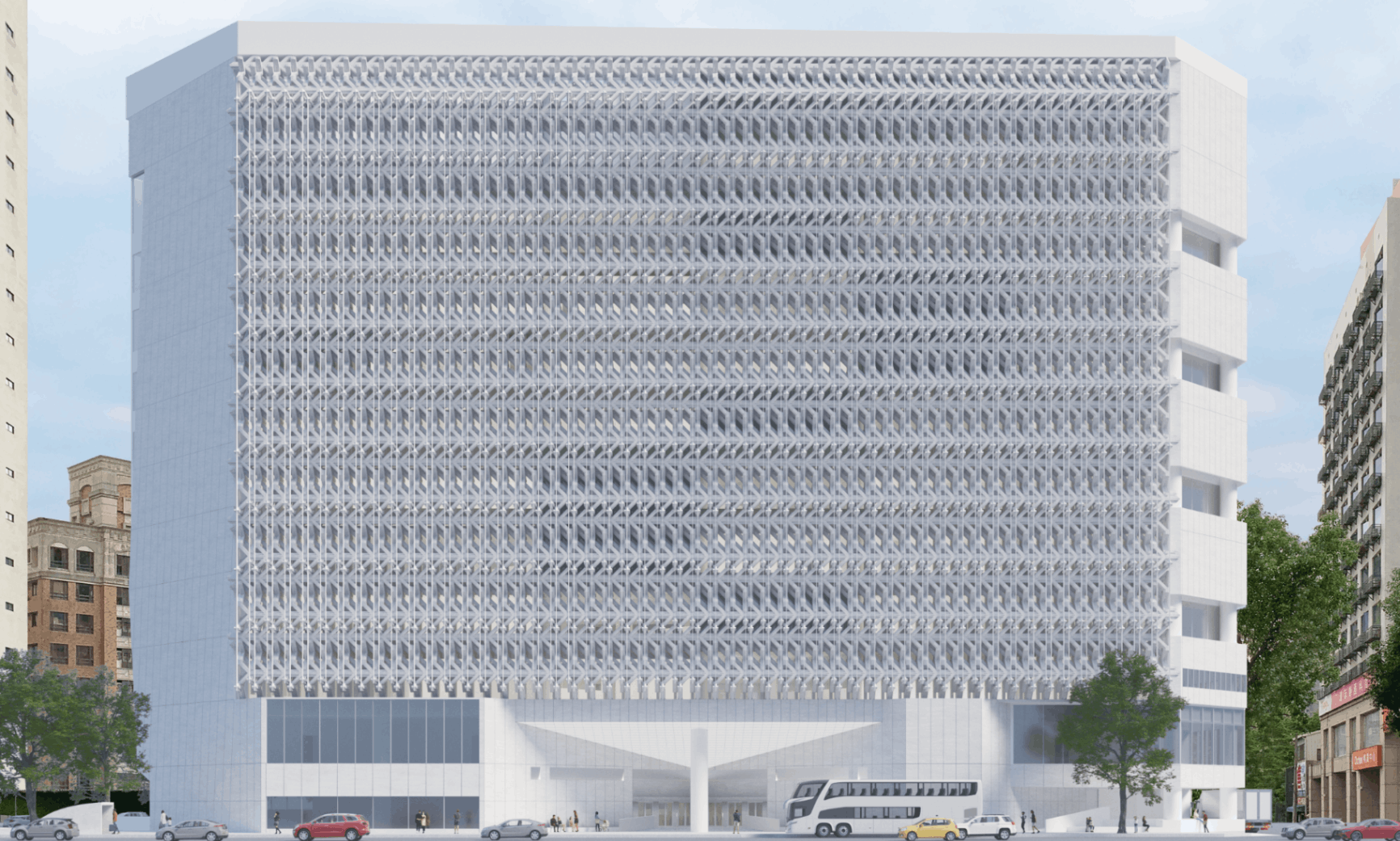Back
Taichung Mediatheque
Year: 2020
Category: Cultural Architecture
Skills: Rhino
The main objective of this design is to develop a unique tectonic method and spatial experience in a large-scale building. Typically, large-scale buildings feature a lots of windows and glass as their skin, making people to observe the outside world without understanding the internal system of the building. The program, mediatheque, emphasizes internal resources rather than external surroundings. With this character of the program, a façade has been designed to reduce noise from the main boulevard of the city, which is a important road connected to multiple public transportation, while providing a unique visual experience for the building. Circulation spaces have been placed between the mediatheque space and the façade, acting as a further buffer zone for noise. The circulation spaces that penetrate the stories of the building reveals the internal structure of the building, allowing visitors to experience a stunning scenery and understand a abstract idea of the structure of this building as walk through the space before entering the mediatheque space.
The appearance of the building. The site is close to the boulevard of the city, and how to deal with the relationship between the boulevard and the building is an important issue here.
The unique facade made for reducing the noise from the boulevard provides a visual experience for pedestrians because of wide width of the boulevard could show the whole facade for the people on the other side of the boulevard. The facade provides visual experience for both pedestrians in the city and people in itself.
The circulation spaces act as a further buffer zone for the noise. Besides, with design strategy in section, the circulation spaces compose a imposing scenery by revealing the structure of every stories of the building. Furthermore, the continuity of the circulation space allows it to hold exhibitions.
Some of the component is fixed to a series of steel reinforce concrete pillars, and the others stand on each other to construct a facade.
The facade consists of unique concrete components which are designed by myself. The design of these components aims to create a mechanism that allows three axis direction(XYZ) construction with these components, which allows as much situations as possible to be constructed with these component.
Yung-Chi Liu
More by Yung-Chi Liu
View profile



