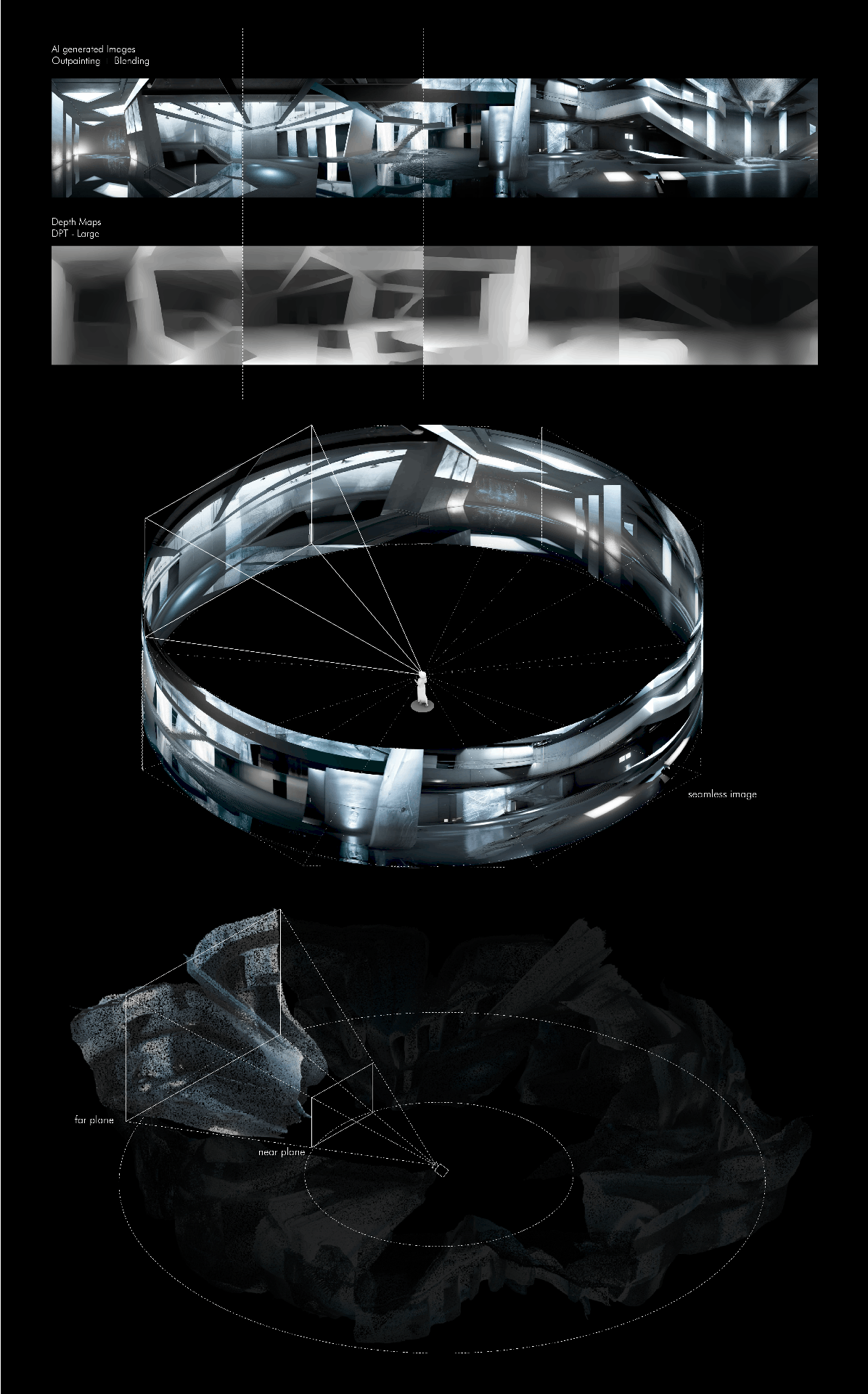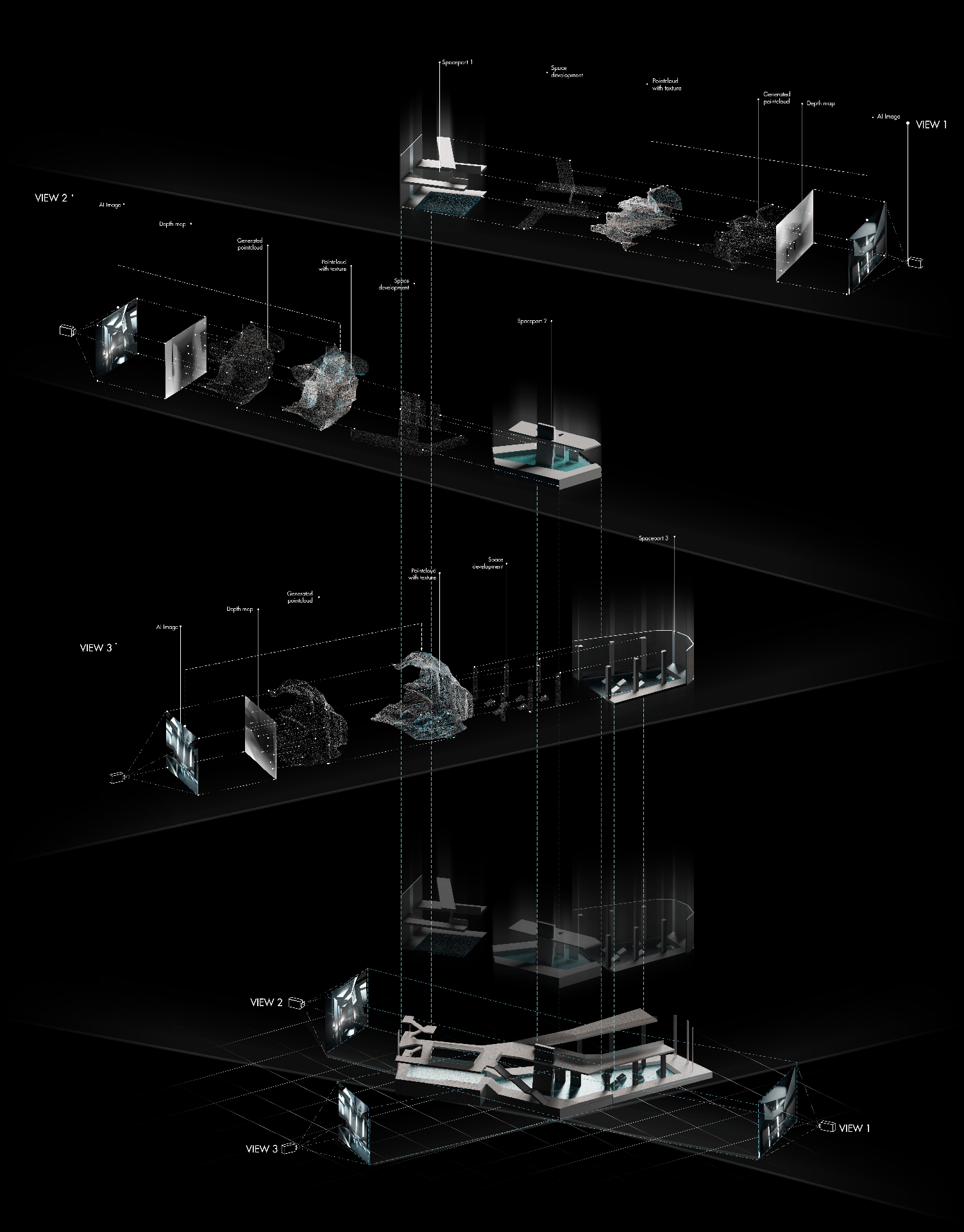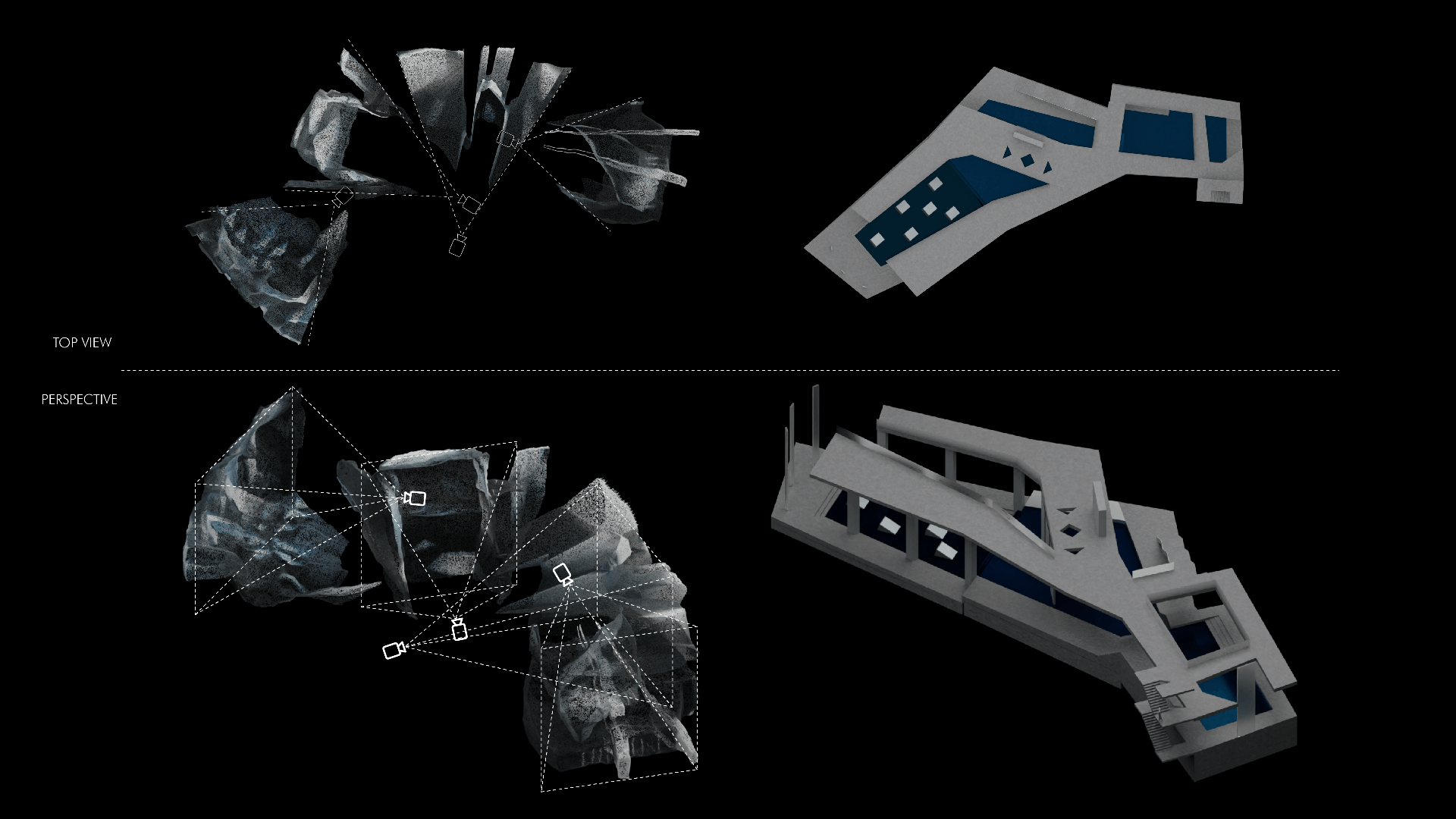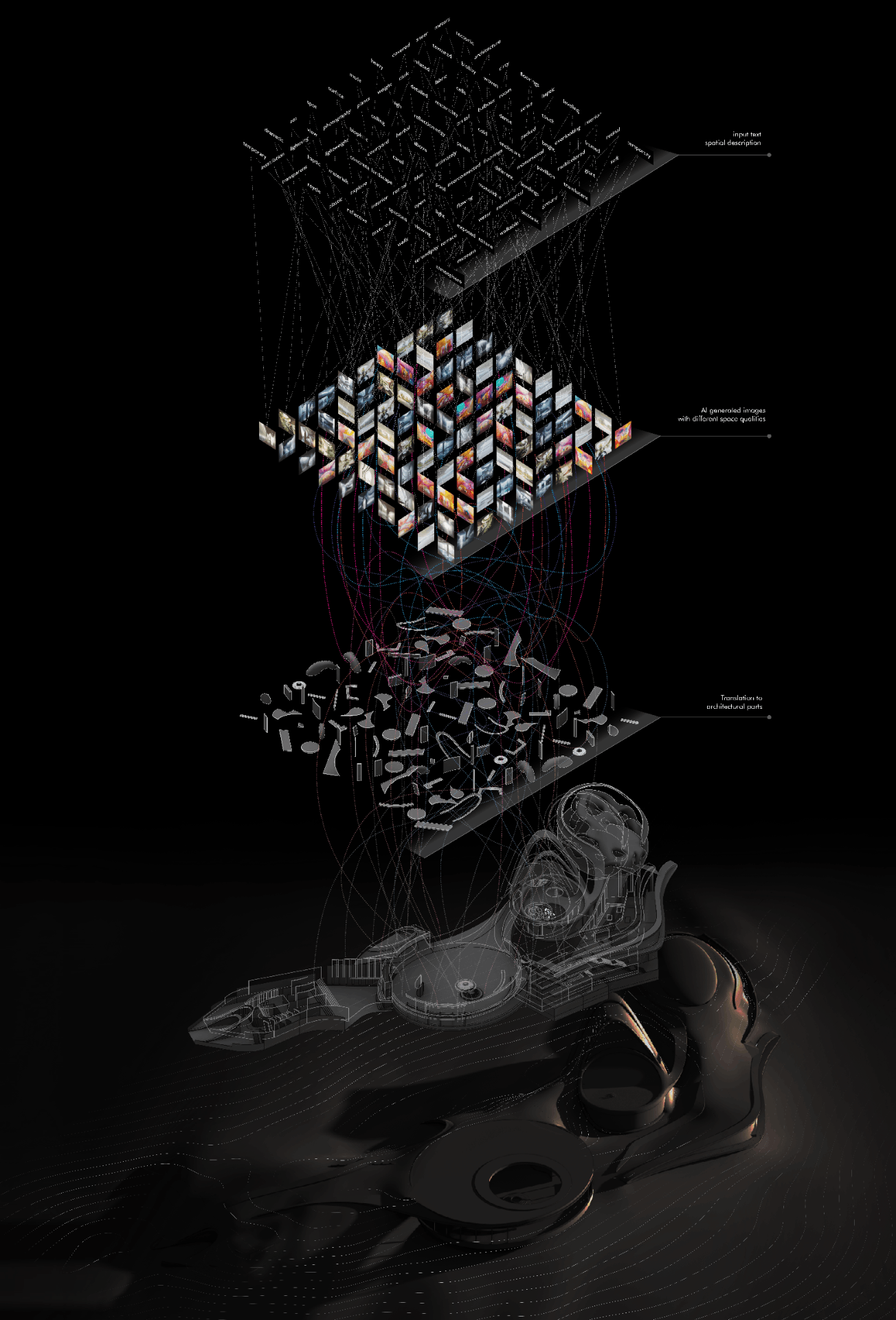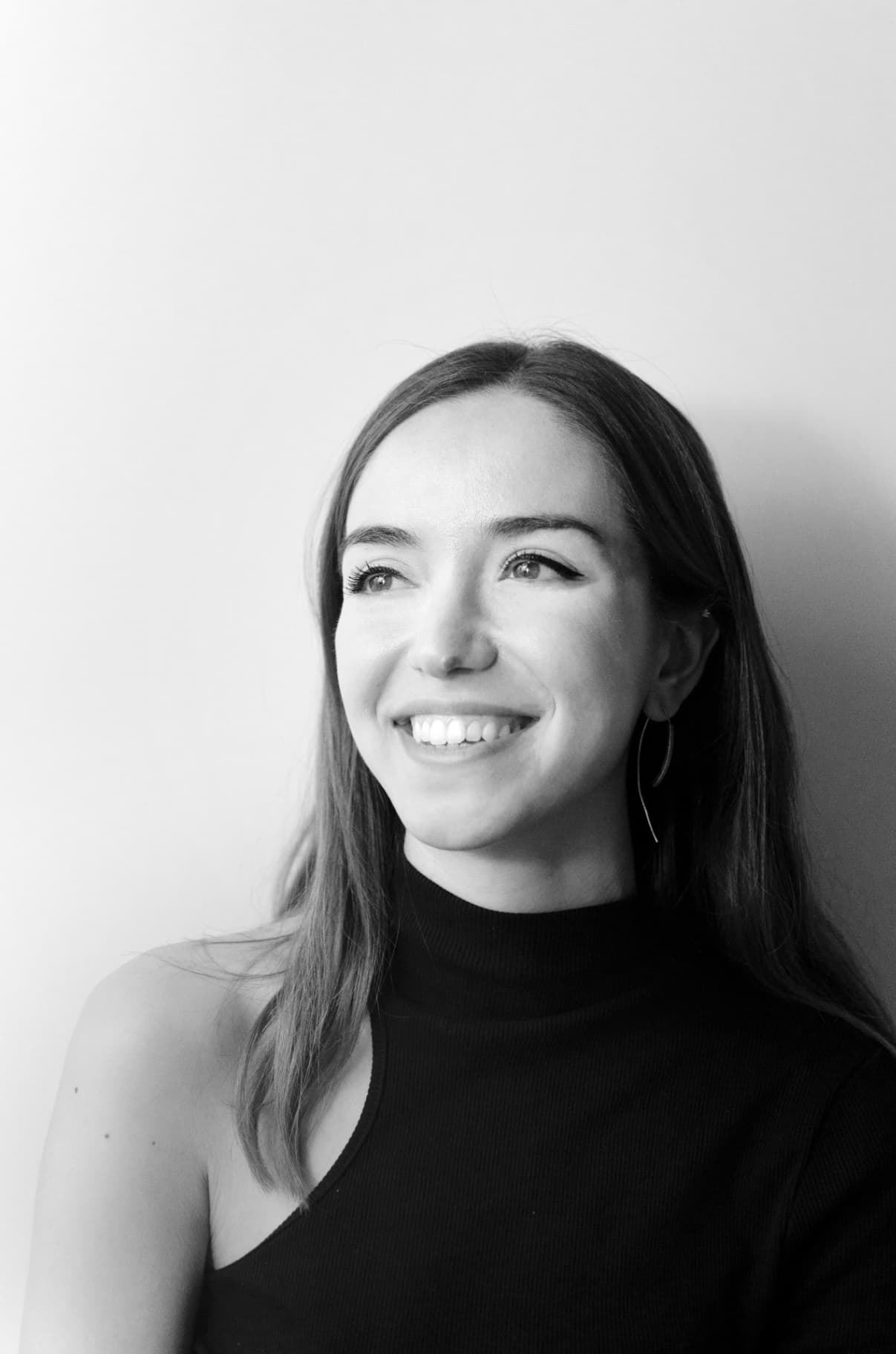Back
Text-to-Architecture
Year: 2023
We started to enter an era where design agency in architecture is shared. Even though it has been shared before between design professionals, now AI algorithms start to enter not only in the feasibility and the execution of the project but also in the design process Co-authorship between AI and designers is becoming the new normal. With the recent developments of machine learning, in specific Linguistics-based Diffusion Models, language is increasingly repositioning itself as a central mode of representation and understanding of architecture. These models are trained with massive datasets like the LAION-5B archive of over 5 billion image-text pairs. This gives designers access to a vast pool of sorted data and enables them to work with language and images in a synthetic way. This thesis project uses Linguistics-based Diffusion Models as a design tool and reconfigures the process of making space by putting atmosphere and materiality at the start of the design process and develops three dimensionality out of it.
Firstly the depth maps are extracted from the images and then combined into panoramic scenes. This allowed for creation of a more immersive 3D space and opened up possibilities to combine different images. Each image was treated as a different corner of space, similar to taking a picture of a room. Next, the data was translated into 3D point clouds, providing higher resolution information and a spatial distribution of color and light data. This technique offered a more detailed representation of the images, allowing for a deeper exploration of the spatial relationships and color/lighting variations within them.
1- AI Generated Image: The process of generating 2D flat images using a text-to-image tool, Midjourney, involves creating a large number of images using generative models. 2- 3D High-Resolution Point Cloud: The next step in the process is to extract depth maps from these 2D flat images, which can then be combined to create panoramic scenes. The depth maps are then used to create a 3D point cloud, which provides a higher resolution representation of the spatial information within the images. 3- 3D Extracted Geometry: The final step in the process involves using the 3D point cloud to extract 3D geometry, which can then be used to create 3D spatial organizations. This involves using algorithms to convert the point cloud data into a 3D mesh, which can be further manipulated and refined to create the desired spatial organization.
These tools are opening up possibilities for new methodologies to be established and allowing AI and architects to be in constant dialogue in a collaborative way. In this project, the design process is described by articulating the spatial qualities of the envisioned space in the very beginning, which are then translated into generative imagery by AI tools that offer promising spatial conditions. The resulting imagery is further curated by the architect into a 3D spatial organization through a back-and-forth process of refinement. A practical demonstration of this approach is illustrated in the creation of a room using three images and camera positions. After the extraction of meshes from the point clouds generated by the AI tools, the geometry was refined in 3D through additional modeling to establish a coherent spatial organization. Given that the depth map only provides information in the z-direction, the missing areas are filled in as part of the collaborative process with the AI.
The pace of development in AI technologies is incredibly fast, which means that workflows and tools that are currently being used may become outdated in a matter of months or years. However, despite this rapid pace of change, it is important to continue researching and exploring ways to integrate these technologies into the architectural design process to make it more efficient.
AI-powered tools, such as text-to-image software, are already changing the way architects work and have the potential to significantly reduce the thought-to-execution delay in design projects. While these tools are incredibly powerful, they are not a replacement for architects themselves. Instead, they should be seen as a complementary tool that requires a user with knowledge and skills to produce useful results. In order to effectively utilize these tools, architects need to invest time in mastering them and understanding how they can be integrated into their existing workflows. As these technologies continue to evolve, it is likely that the role of architects will continue to shift, requiring them to develop new skills and adapt to new technologies. However, by embracing these changes and staying up-to-date with the latest advancements in AI, architects can continue to push the boundaries of what is possible in architectural design.
Ebrar Eke
More by Ebrar Eke
View profile