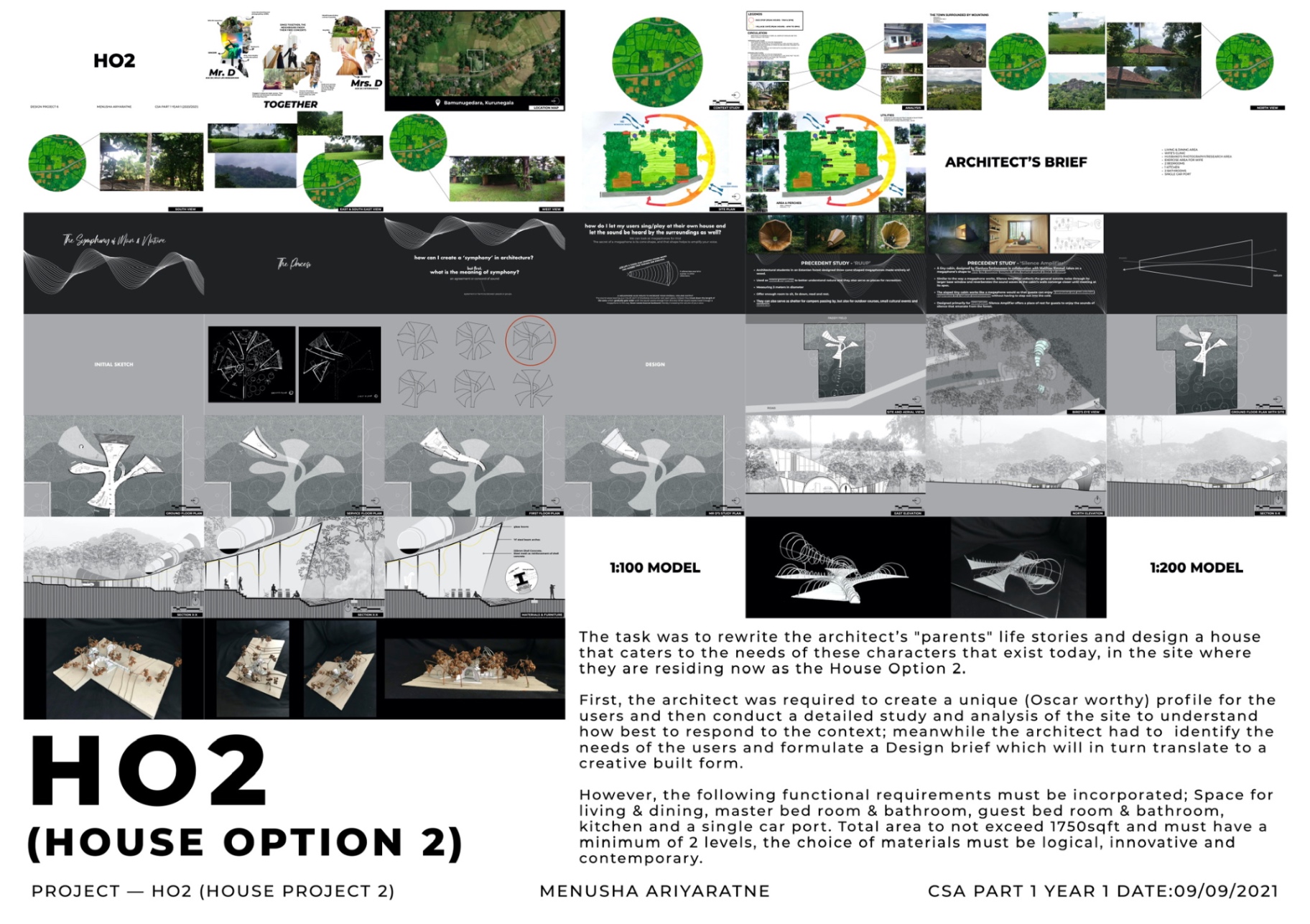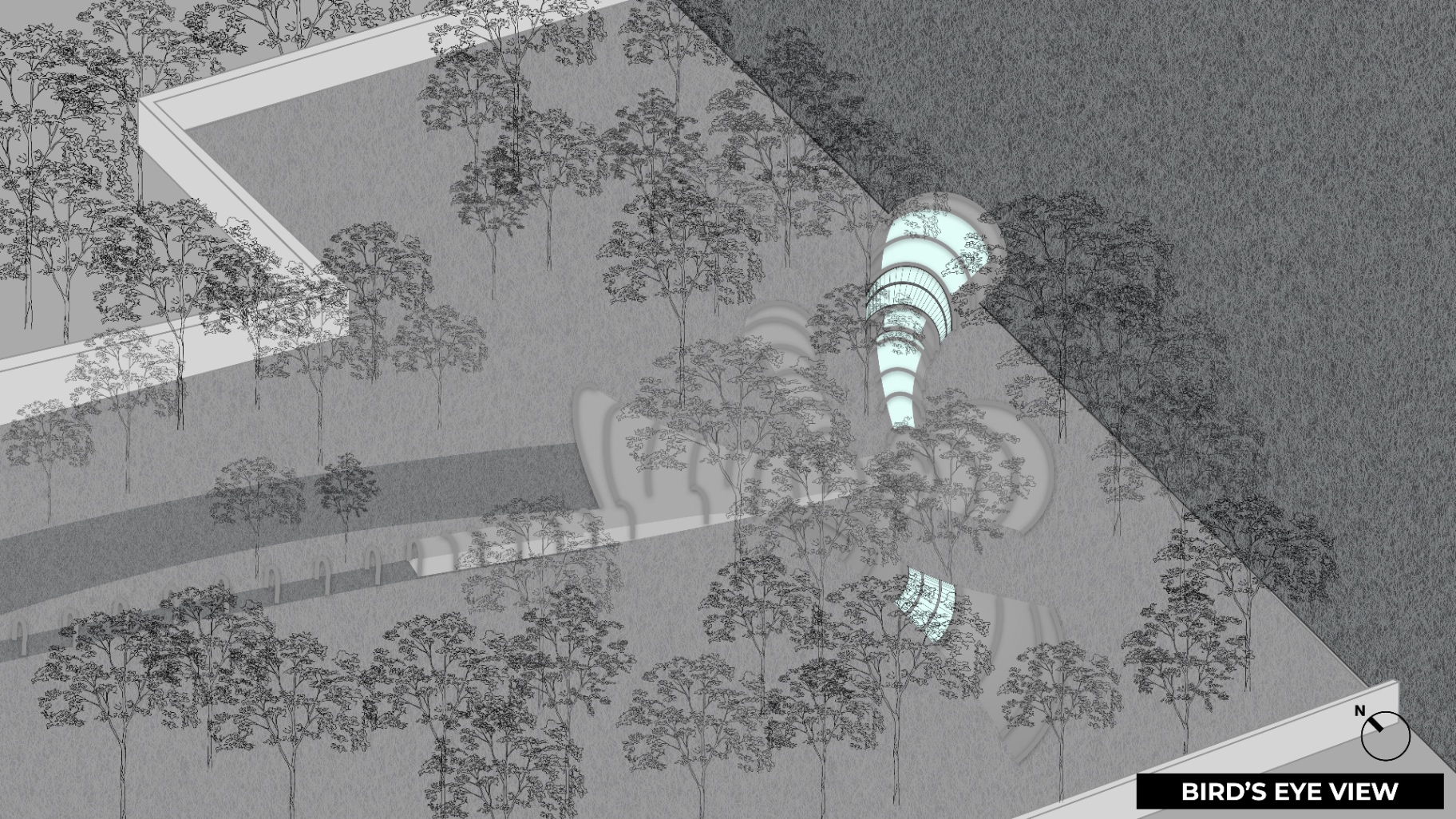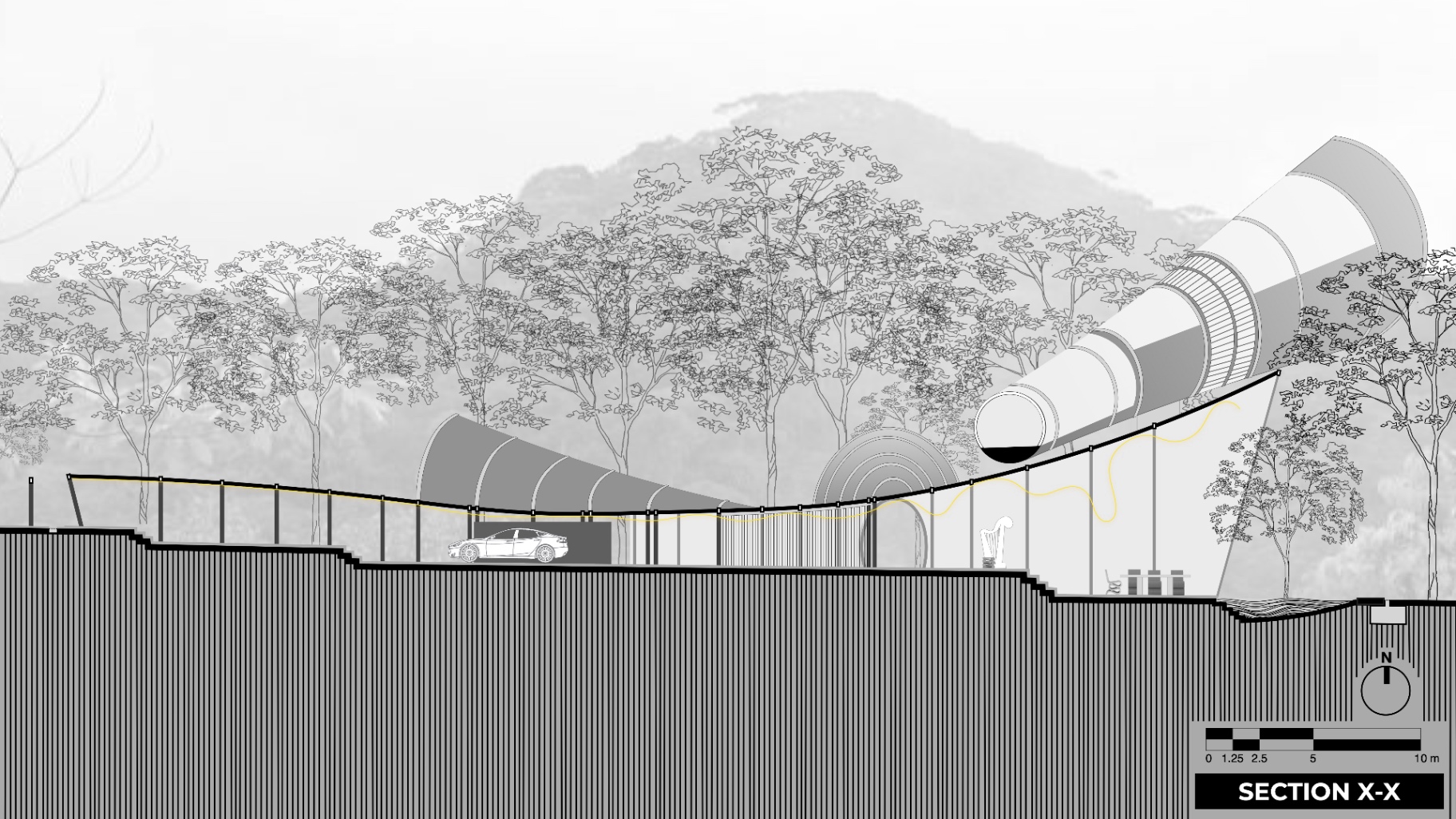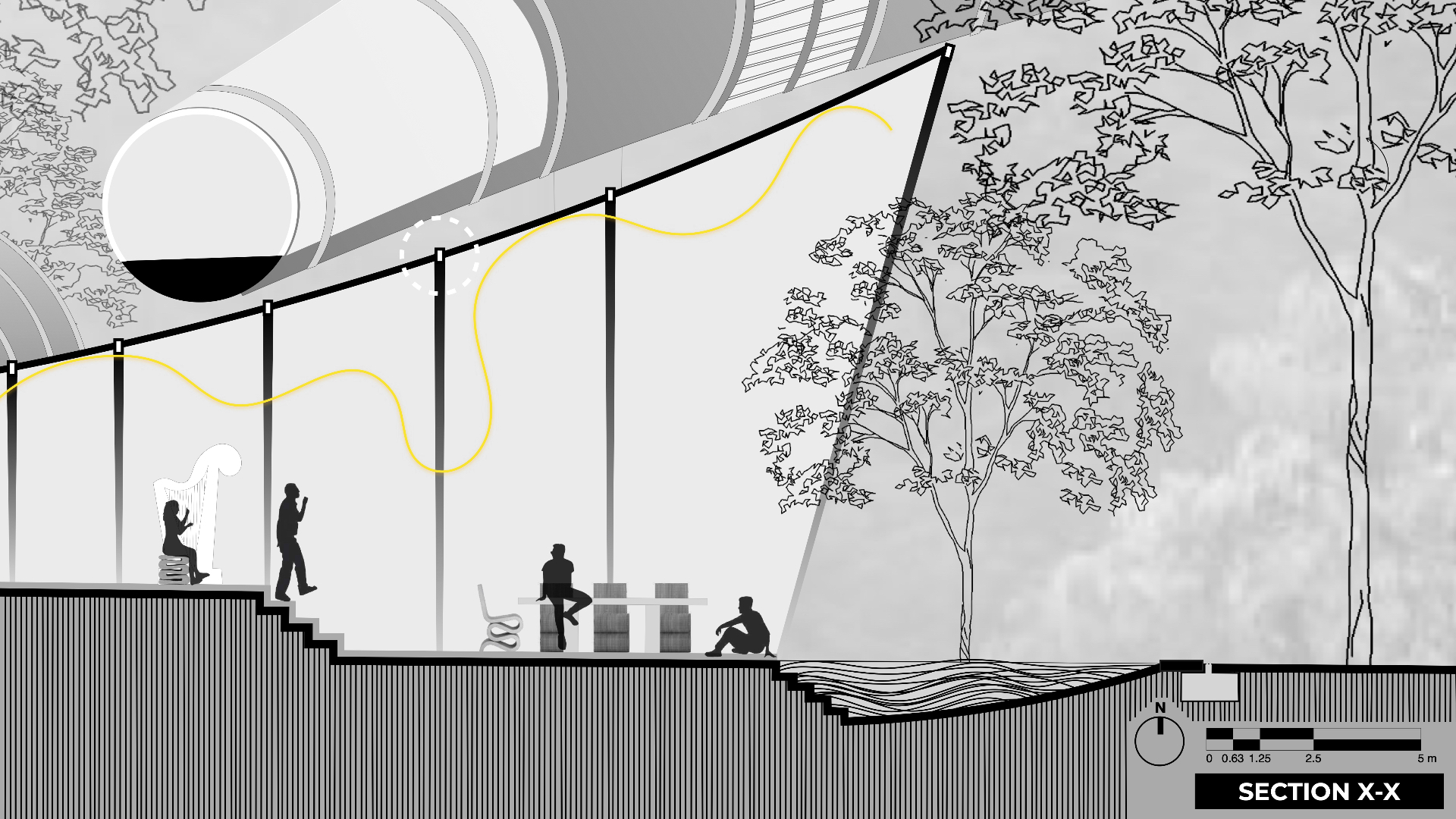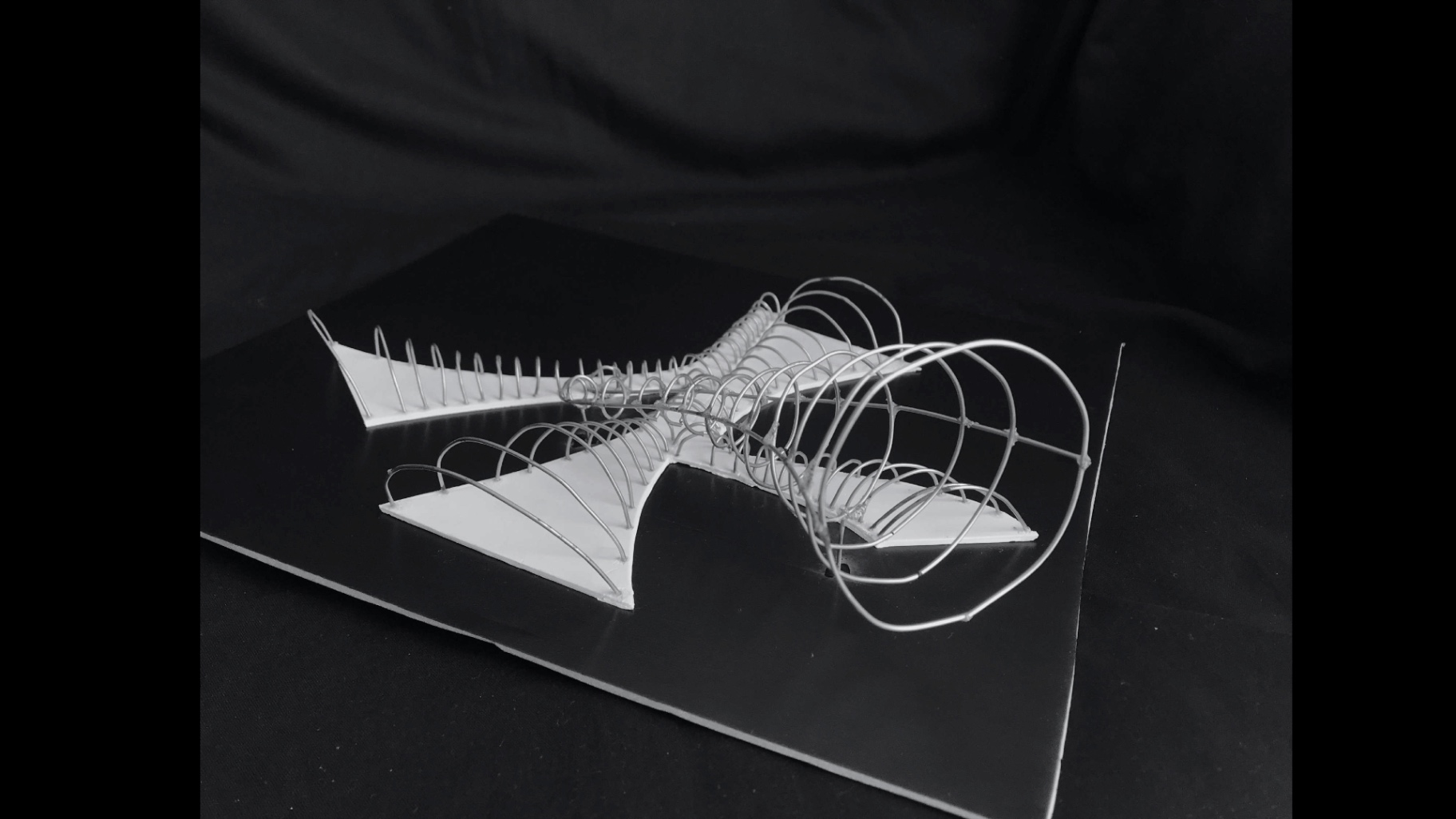Back
H02 (House Option 2)
Year: 2021
Category: Residential Architecture
DESIGN TASK The task was to rewrite the architect’s "parents" life stories and design a house that caters to the needs of these characters that exists today, in the site where they are residing now as the House Option 2. First, the architect was required to create a unique (Oscar worthy) profile for the users and then conduct a detailed study and analysis of the site to understand how best to respond to the context; meanwhile the architect had to identify the needs of the users and formulate a Design brief which will in turn translate to a creative built form. However, the following functional requirements must be incorporated; Space for living & dining, master bed room & bathroom, guest bed room & bathroom, kitchen and a single car port. Total area to not exceed 1750sqft and must have a minimum of 2 levels, the choice of materials must be logical, innovative and contemporary. DESIGN & CONCEPTUAL APPROACH Oscar-worthy Client Profiles: Mr D (Wildlife researcher) — singer, loves documenting and photographing wildlife, bookworm Mrs D (Veternarian) — harpist, would house all stray animals if possible, biophilic, ambivert Together — sings together (neighbours enjoy their free concerts), feeds & nurtures the stray dogs and cats in the village, engages in deep conversations (they love rain as it reminds them of the day they met) Site Location: Village in Kurunegala, Sri Lanka (with amazing views of mountains) Architect’s Brief: Living & Dining area Wife’s clinic Husbands Photography/Research Area 2 Bedrooms 1 Kitchen 2 Bathrooms Single Car Port Concept: The Symphony of Man & Nature Creating a harmony between the users and nature. Letting the users sing at their own house for the neighbours to hear as well but also preserving their privacy. The shape of the megaphone is the secret to how it amplifies sound. It acts like a funnel that channels sound waves and focuses them towards one direction. The precedent study “Ruup” showed how wooden cones layed in a forest acted as a sound amplifier for nature and also people who performed acoustical concerts in these cones. The precedent study “Silence Amplifier”, just as the name suggests, amplifies the silence and soothing sounds of nature in the apex of the cone.
Above image contains a compilation of panels used for the project. The panels include; Client/User, Context, Site, Architect’s Brief, Concept, Precedent Studies, Form creation, Aerial View, Perspective, Plans, Elevations, Section, Specifications, Model
Design: The form is created with cones, ground floor submerged in the ground and the first floor extrudes out. The form was also created by the existing trees, to avoid the trees. The spaces have been moved to the ends of the cone so conversations wont be heard and privacy is maintained.
Section cut across long axis of building. Shows character within building. The first cone has the car porch and Mrs D’s clinic. Mrs D has her own clinic behind the curved wall where she nurtures stray animals that drop by her house. Maybe in a few years of them living here, the strays get used to her playing the harp as a way of calling them so a harp is conveniently placed here as well. When the couple comes home after grocery shopping they’ll have heavy bags to carry so I made a separate pathway to the kitchen. There’s an in-built harp there as well so they can strum it as they pass by.
The couple serves the guests at the dining and living cone. There’s a harp on an elevated space so they can perform for their guests. The steps lead to the living and dining area that has a water feature. When it rains, it drips down from the den like roof into the pool. They can have their deep conversations here while enjoying the rain. The master bedroom is located on the first floor. The bedhead is an inbuilt harp as well. Through the strings of the harp the framed vista of the most beautiful mountain view can be seen. This cone is carefully rotated to face the north east so the rain hits the glass roof of their bedroom.
Menusha Ariyaratne
More by Menusha Ariyaratne
View profile