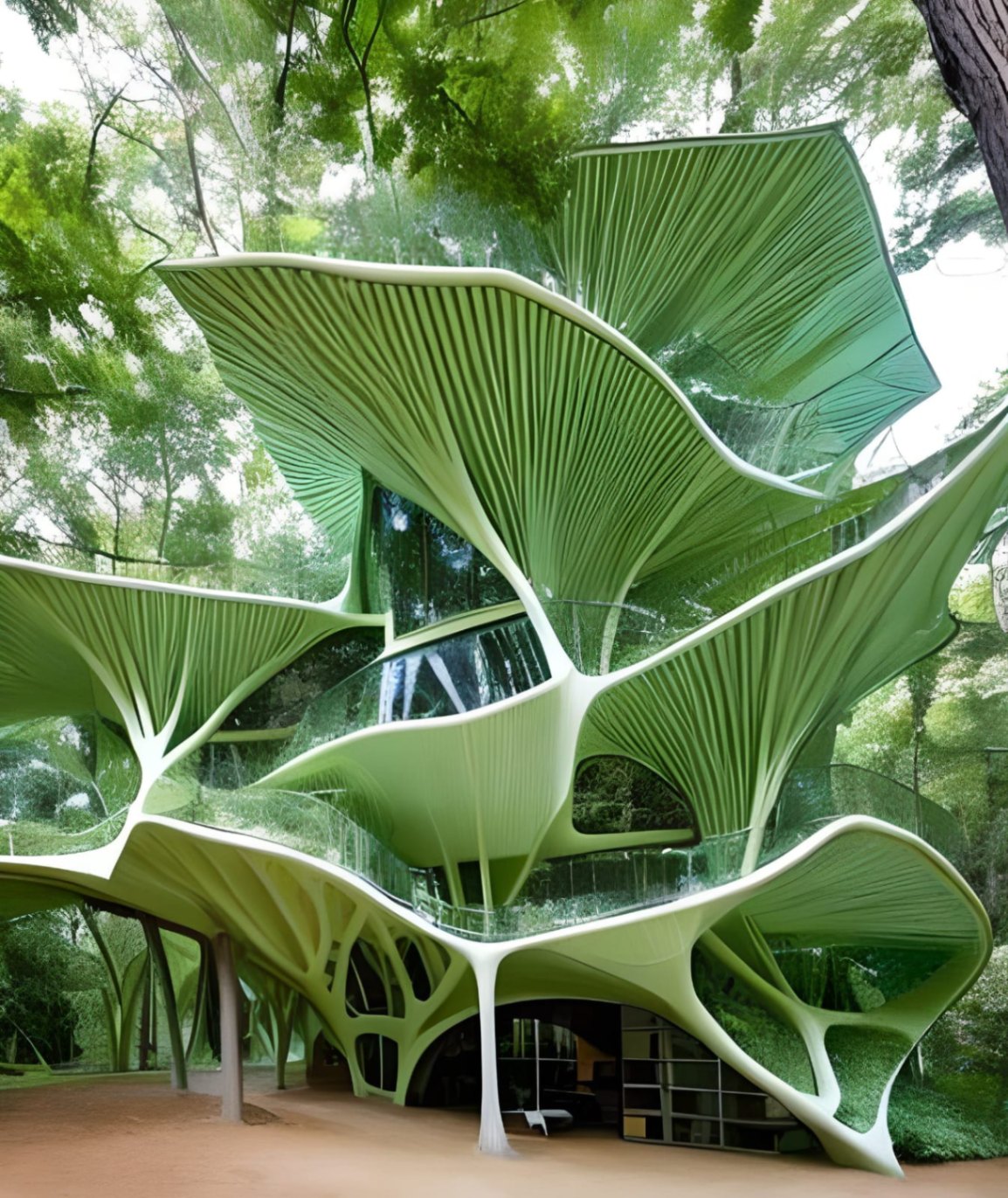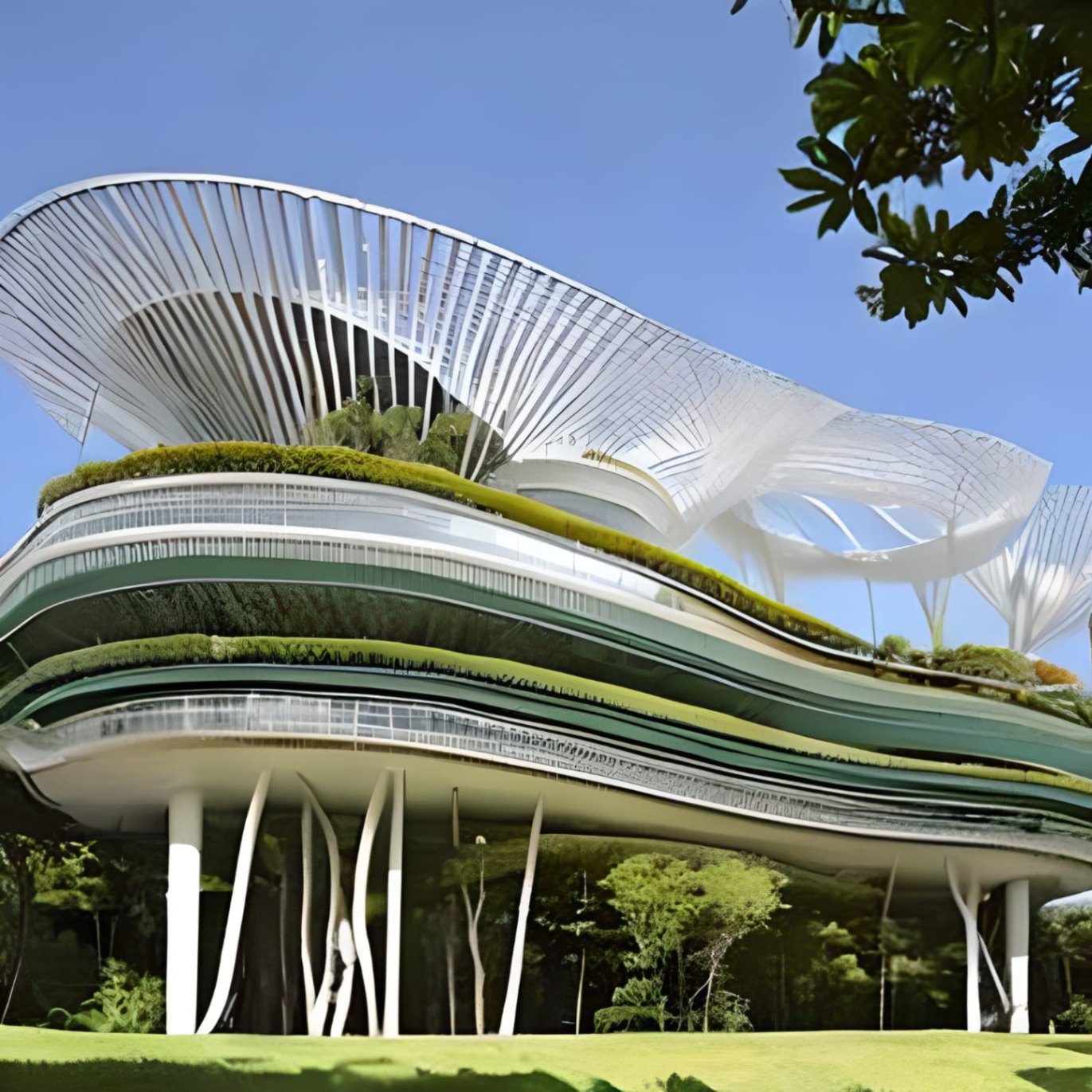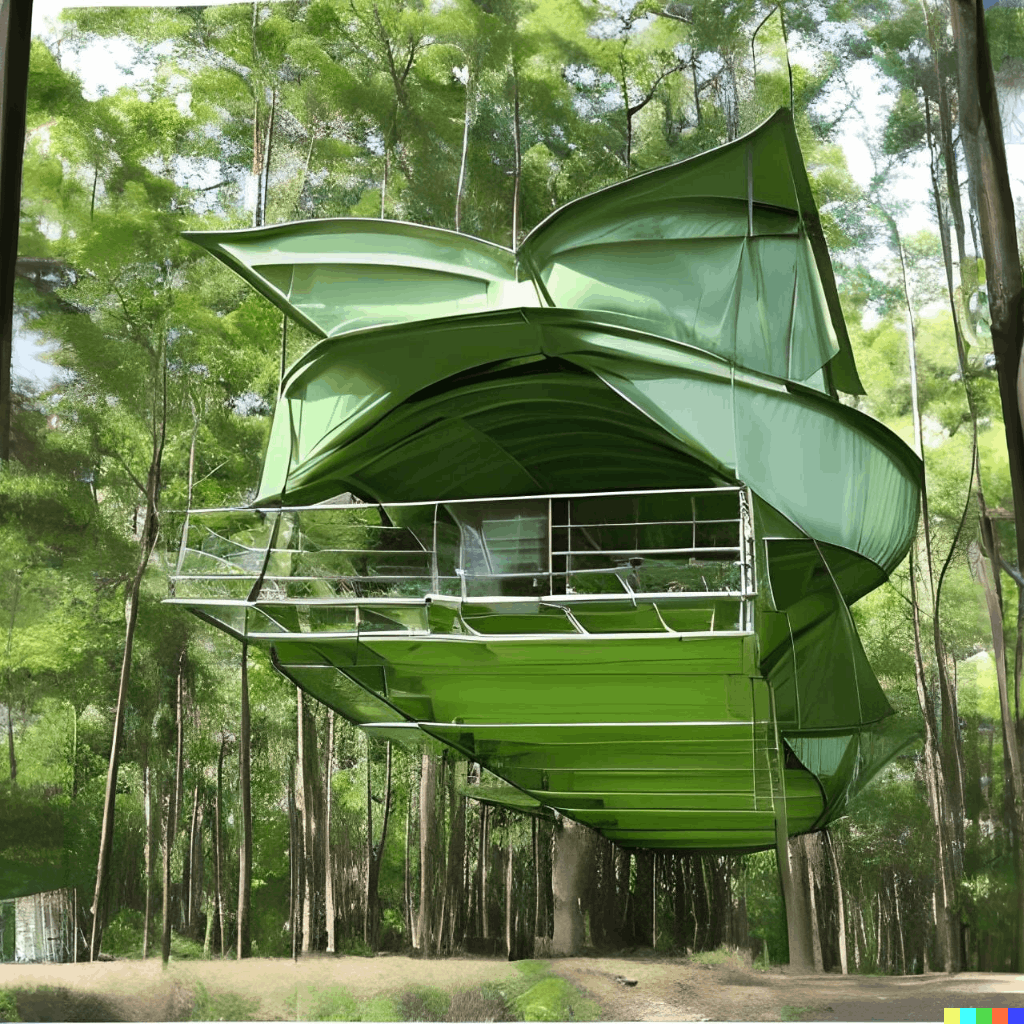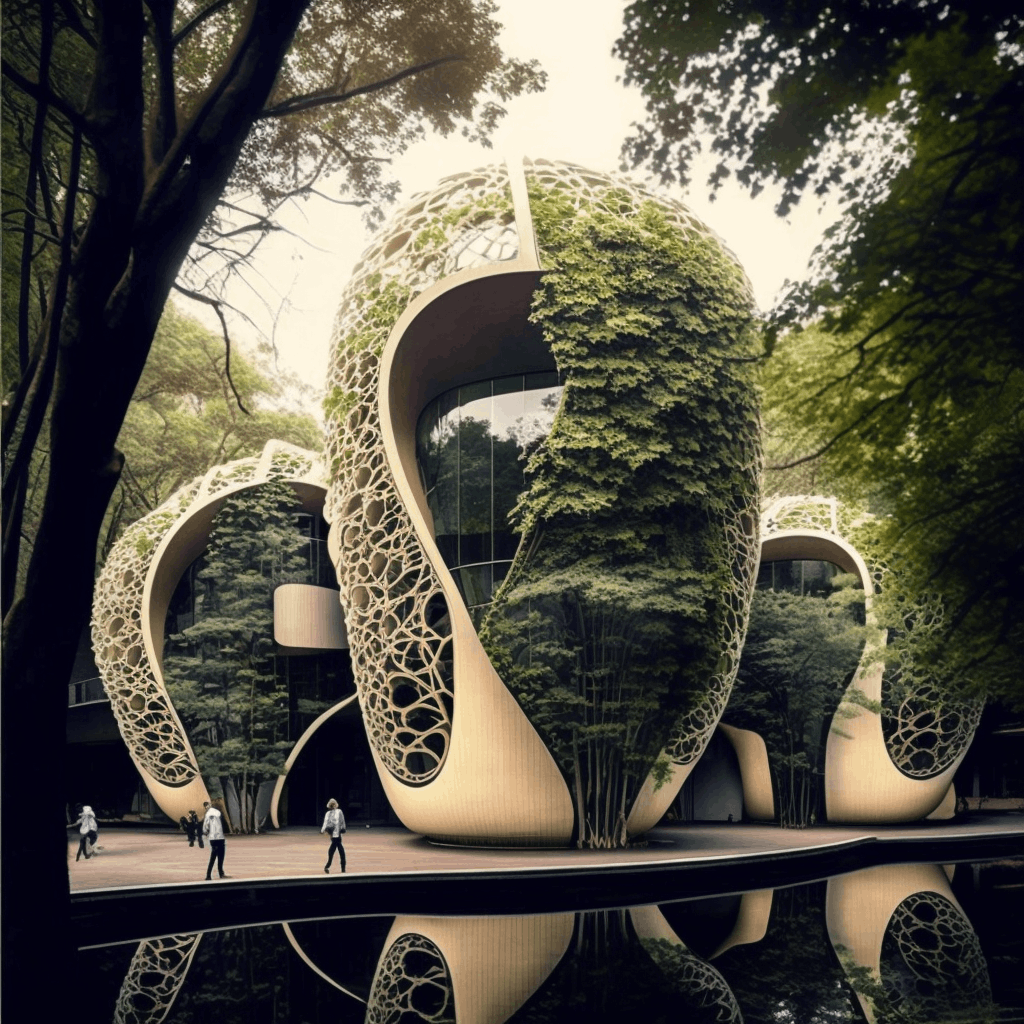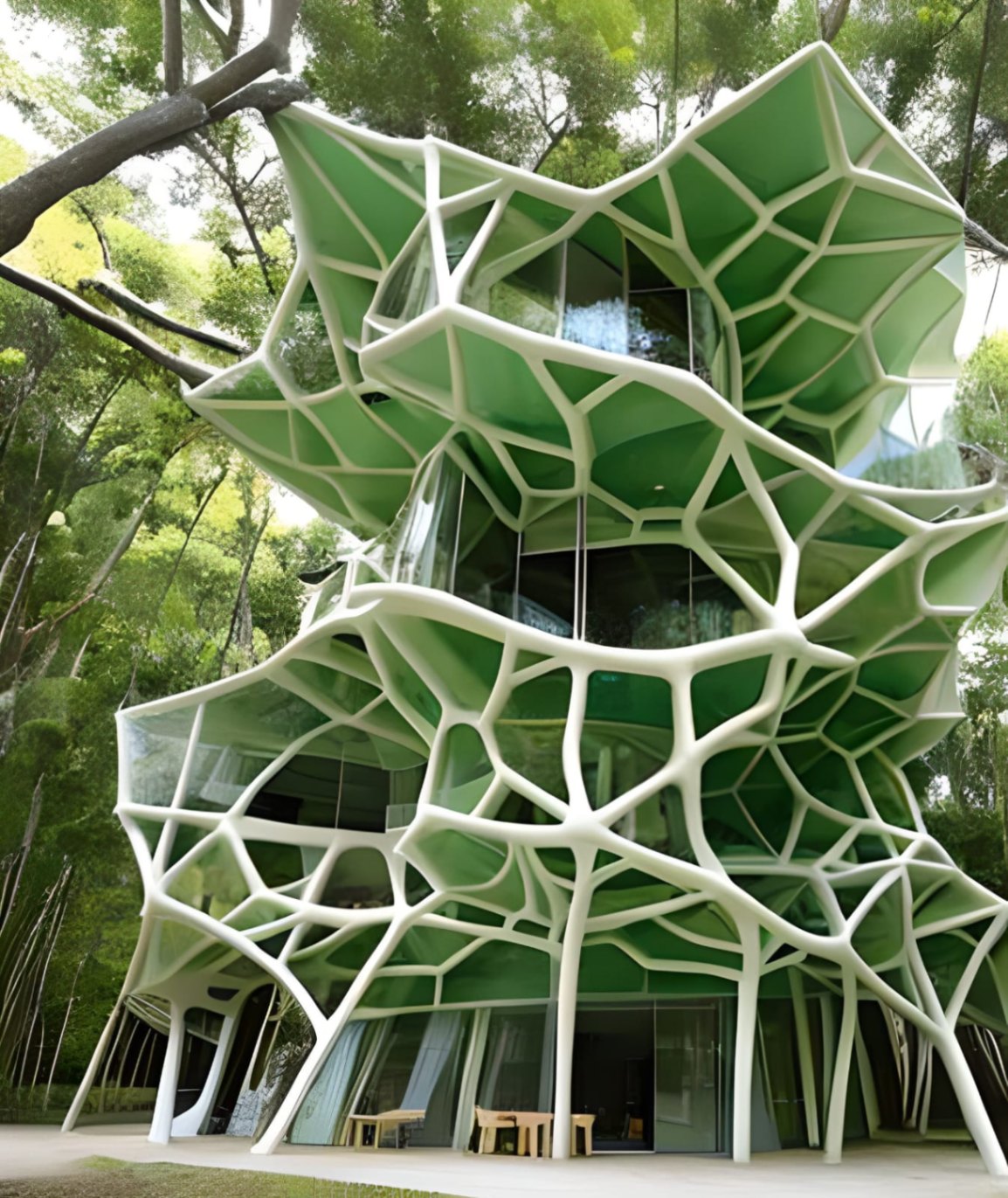Back
Green biomorphosis
Year: 2023
Category: Residential Architecture
"Nature" and "artificial" are often seen as two opposing concepts. "Nature" generally refers to the physical world and its phenomena, including living organisms and non-living materials, which are not created by humans. "Artificial," on the other hand, refers to anything that is made or produced by human beings, including machines, structures, and systems. However, in recent times, the border between the natural and the artificial has become increasingly blurred. Many of the things we create are inspired by the natural world, and we often try to imitate or replicate natural systems in our technological innovations. For example, biomimicry is a design approach that takes inspiration from nature to create sustainable and efficient solutions. Furthermore, as humans transform and impact the natural world through our activities, it can be argued that many landscapes and ecosystems have become "artificialized." For example, cities, highways, and industrial areas have eliminated natural habitats and altered the composition of the environment.
Wind Tree House: This name is inspired by the idea that the house sways gently in the breeze of the wind, like a leaf or a branch would. House that sways with the breeze of the wind Consideration should be given to the location of the house in relation to the surrounding trees and vegetation, to take full advantage of wind protection and natural shade. The structure of the house is made of wood which allows a certain degree of flexibility, so that the house can move smoothly with the breeze. Windows and doors are large and glass, to allow the wind to flow through the house and maximize views of the natural surroundings. Decorative elements that refer to nature are incorporated, such as green walls or living ceilings covered with plants. nature, such as the use of natural wood, stone and glass. The house is designed to blend in with its natural surroundings, with a structure that allows for a degree of movement and plenty of light and fresh air to flow through it. A cozy and relaxing home, where residents can enjoy the feeling of being connected with nature and the environment that surrounds them.
A sustainable Mega-Community in the middle of the forest, with a tall building that stands out above the treetops. The design of this community is innovative and respectful of the environment, using sustainable technologies and materials to minimize the impact on the surrounding nature. The elevated building, located in the center of the community, is designed to maximize panoramic views of the surrounding forest and allows residents to enjoy the natural beauty from a unique perspective. The building is built with materials with low environmental impact, such as sustainably sourced wood and energy-efficient glass, to minimize the carbon footprint. The megacommunity is built with the idea of minimizing its impact on the environment. The houses would be designed to be highly energy efficient, using solar panels, natural ventilation systems, and thermal insulation to reduce the amount of energy needed to maintain the right temperature. The mega-community has a series of gardens and green areas, designed to blend in with the surrounding forest. The gardens include community orchards, flower gardens, and spaces for relaxation and meditation. There are also common areas for community activities, such as a movie theater, a library, and a gym, all built with sustainable materials and energy-efficient technologies. The community is designed to be self-sufficient in terms of energy and water, with renewable energy technologies and water recycling systems that would allow residents to live in harmony with nature. Transportation systems would also be designed to minimize the impact on the environment, with electric bicycles and electric public transport systems reducing the amount of greenhouse gas emissions. In this sustainable mega-community in the middle of the forest with a tall building, architecture and technology can be used to minimize the impact on the environment and create a truly sustainable living space in harmony with nature.
The House of the Floating Leaf in the middle of the forest inspired by biomorphosis has a unique and fascinating look. The design focuses on capturing the beauty and simplicity of nature's organic forms. The house is suspended above the ground, supported by a support structure that imitates the branches of a tree. its curved shape, with smooth, rounded edges to create the impression of a leaf gently floating in the wind. The exterior façade of the house is made of natural materials such as wood, stone and glass, and is designed to blend in with the surrounding forest. The windows are large to provide stunning views of the surrounding landscape.
3D printing community in harmony with nature, located in the middle of the forest. This community is an example of how technology can be used to live in harmony with nature, using sustainable resources and minimizing environmental impact. The community is made up of a series of buildings, all built with sustainable materials and high energy efficiency technologies. Most of the buildings would be constructed from sustainably sourced wood, making it blend seamlessly into the surrounding natural environment. The community also has a 3D printing center, where residents could use 3D printing technologies to make everyday products and objects in a more sustainable and efficient way. The community buildings are designed to make the most of natural light and natural ventilation, reducing the need for electrical energy. They also have rainwater harvesting technologies and water recycling systems to minimize the consumption of drinking water. In addition, the community also owns a community garden, where residents could grow fresh fruits and vegetables, thus reducing the need for food transportation and packaging. The community is committed to sustainable waste management. Organic waste is composted, while recyclable materials would be separated and sent for recycling. Additionally, the community uses advanced recycling technologies, such as 3D printing objects from recycled materials, to further reduce the amount of waste produced. The community is also designed to encourage contact with nature, with trails for walking and biking that connect the different buildings and areas of the community. The community also offers activities such as hiking, fishing and observation of the local fauna to promote contact and respect for the surrounding nature.
Hojarasca House: This name is inspired by the leaves that form the structure of the house, creating a sensation of movement and lightness. Inspired by the leaves and branches of the surrounding trees. The structure is designed to blend in with the environment, as if it were just another leaf litter in the forest. The house is composed of several sections, each one with an irregular shape, giving the sensation of movement and asymmetry. The walls are made of natural materials, such as wood and stone, and the roofs are covered with vegetation, allowing the house to fully integrate with the environment. Inside the house, there are large windows and wall openings, allowing natural light and fresh air to flow throughout the house. The furniture is designed to complement the organic architecture of the house, with soft curves and natural materials such as wood and wicker. The exterior space of the house is designed to be a place of relaxation and rest, with an outdoor terrace surrounded by vegetation and a natural water source. Hojarasca House is a quiet refuge in the forest, where the inhabitants can feel connected with nature and enjoy a sustainable and harmonious lifestyle with the environment.
Facundo Serrano
More by Facundo Serrano
View profile