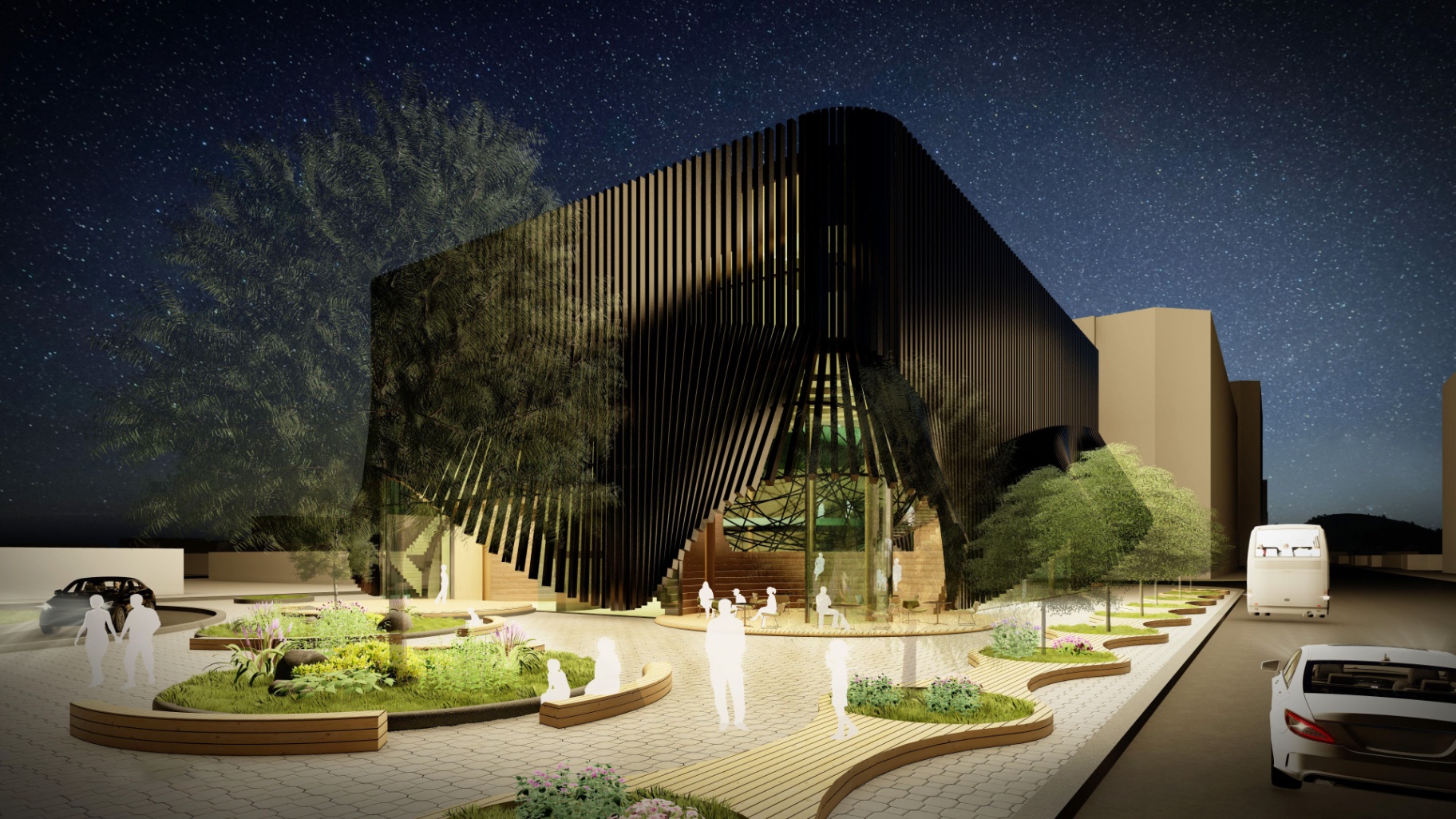Back
The Black Box Theater
Year: 2022
Category: Cultural Architecture
Skills: Rhino, Grasshopper, Lumion
The “Black Box Theater” with just enough curious elements when viewed from the exterior, instantly entices those passing by, to want to stay and unravel its mysteries. The double façade of vertical curtain like louvers with a wall of triple pane glass beyond, allows more than just hints of the interior by allowing an abundance of natural daylight into the building. Two sky lights bring double as stack ventilation to bring natural light and cooling into the interior of the lower floors where the public rehearsal space and cafeteria reside. The interior of the black box building comprises many agglomerated spheres, like bubbles in a bath, creating multiple curvilinear spaces for which act as the entrance, café, and open rehearsal space for the public. In addition to the three required egress staircases in the building, there is a staircase which wraps around the main theater sphere that invites people to walk to the top floor to touch the theater walls made with carbon fiber self-supported ETFE envelope, and if lucky, catch glimpses of theatrical performances inside. A simple black box design this is not, elevated by its unique curvilinear interior spaces and curtain lifting façade, it could become an iconic addition to the Boise downtown, enjoyed and loved not just for the brilliant performances housed within but also for its distinctive design.
As part of the festivities, held at the University of Idaho Legacy Pointe Room, an impromptu modelling competition featured models constructed by UI College of Art and Architecture students. The winning model, below, was created by Juhee Moon, one of last year’s scholarship recipients. (https://www.aia.org/articles/6466404-aia-central-idaho-presents-2022-scholarshi?fbclid=PAAab8n7iVk-fCSReG7zOCDFNhZNhJTFvgu8BJj40tYFTFuj1OYMdIKUzQdI4)
Juhee Moon
More by Juhee Moon
View profile
















