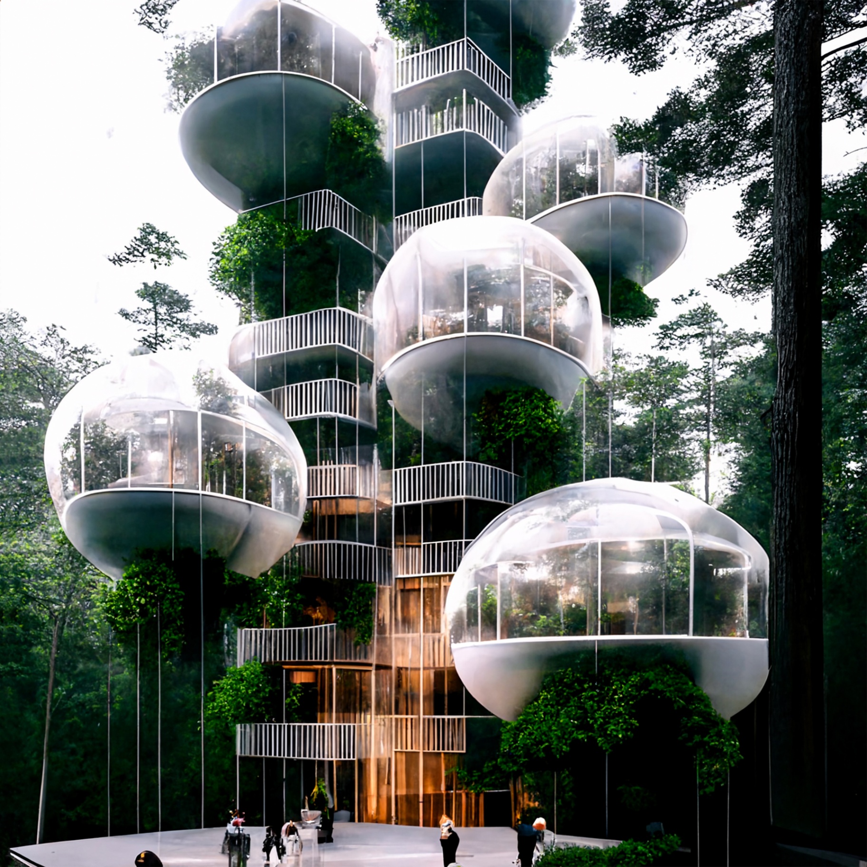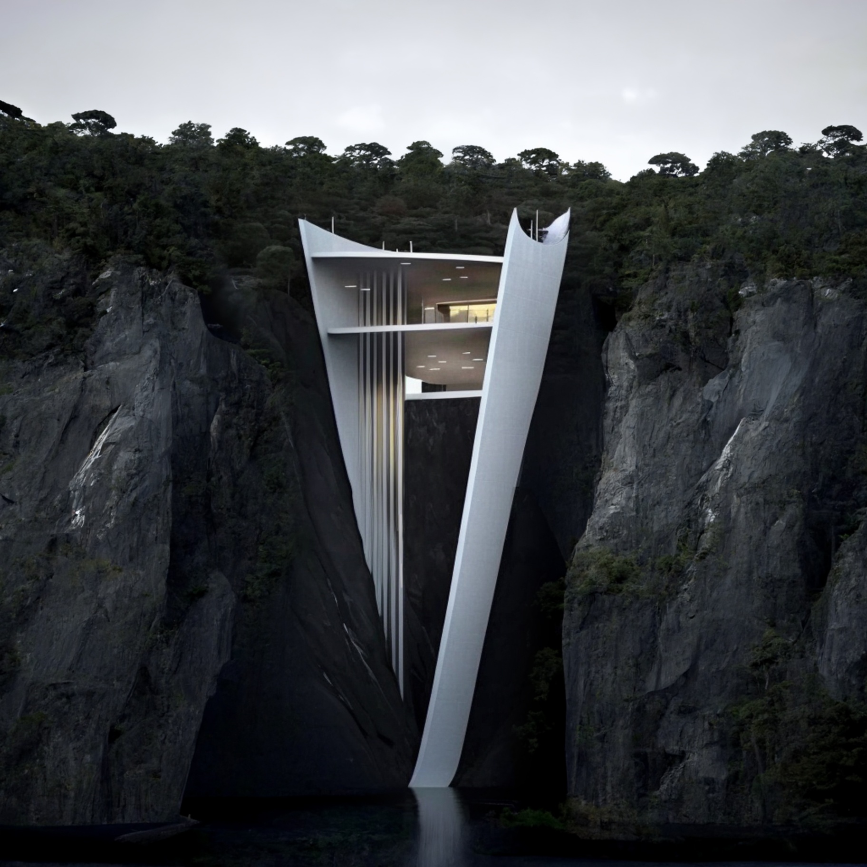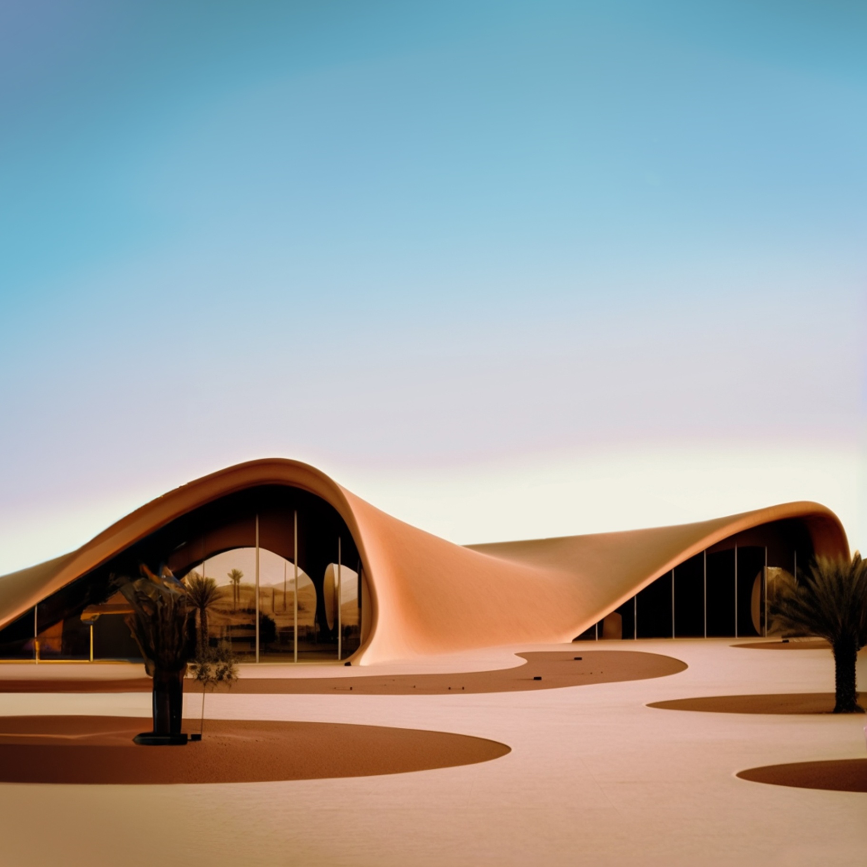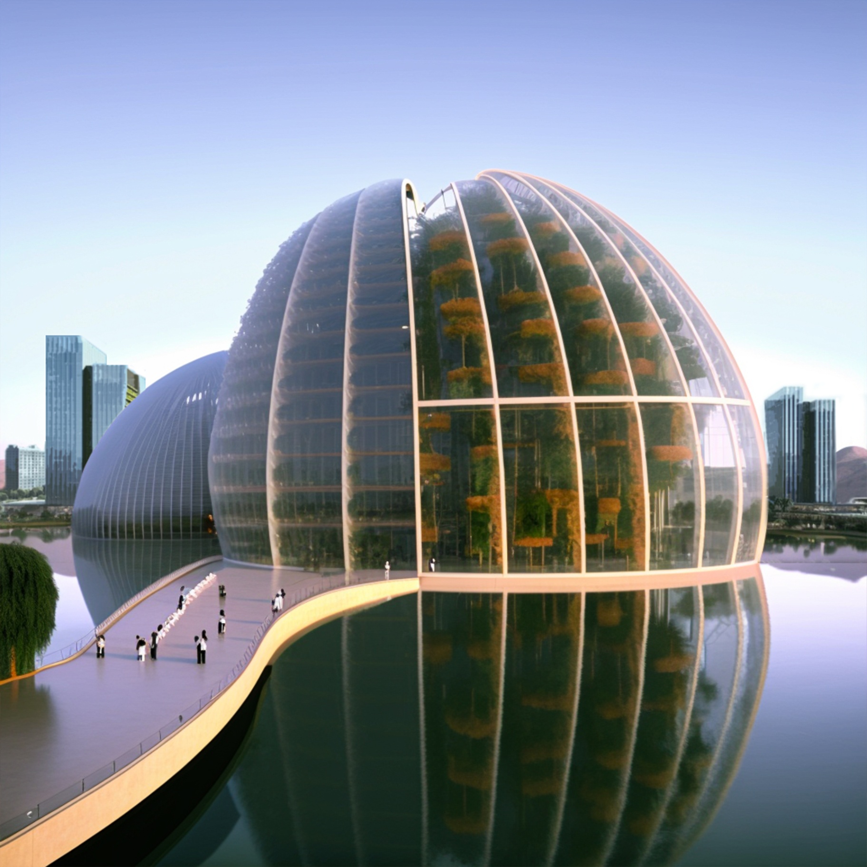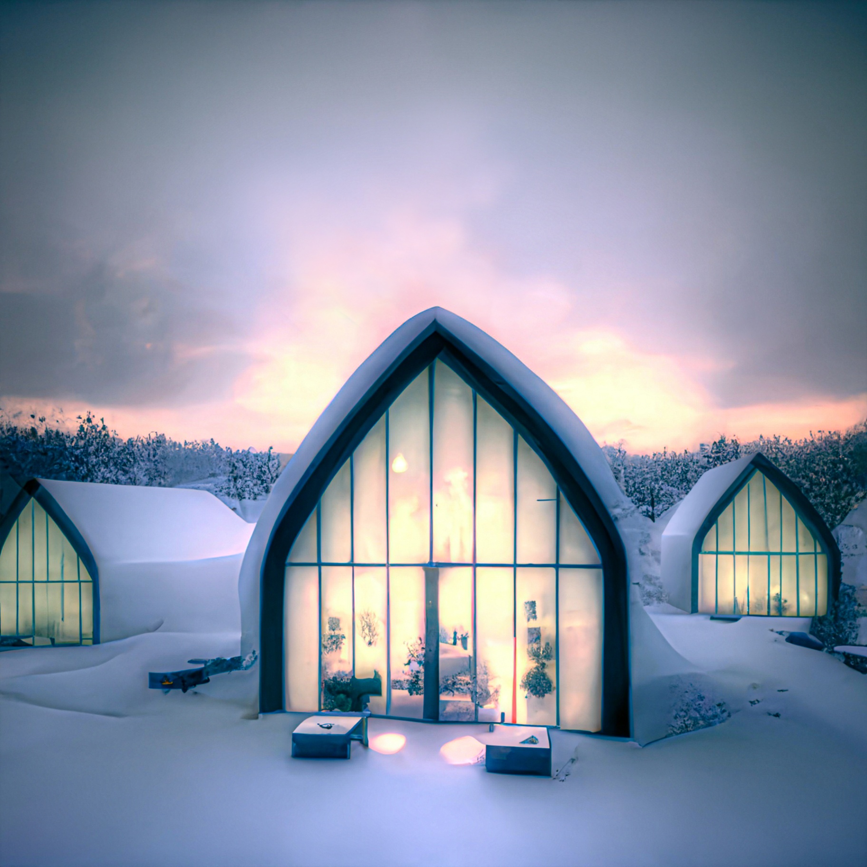Back
Inspiration is Nature
Year: 2022
Category: Landscape & Urbanism
This series focuses on Midjourney's questioning of what for him was natural and organic. The result was the generation of images whose main objective is to find the right and harmonious balance between built architecture and its surroundings. Can architecture be alive? Solving strategies are applied for the good of the community and not the individual, aimed at the well-being of the population for a better management of living spaces and areas. Architecture that is inspired by and replicates models spontaneously proposed by nature to transform them into answers and solutions for society. Conscious and sustainable bio-architecture that aims to convert local materials into articulated living structures. In this series, generated by MidJourney, we will see the reinterpretation and study of structures typical of places that have always been inhabited. Generally we focus on the new generation of models in urban and rural areas. Instead, my aim has been to formulate new visions of architecture built in areas with difficult climatic and territorial conditions for human settlement. Bioclimatic rules applied to the typical architecture of places is the main goal of sustainable design.
The architectural project described in the image is strongly oriented towards environmental sustainability and represents a model of sustainable development for the cities of the future. The main objective of this project is to create a unique urban environment, integrated with the naturalness of its surroundings, capable of guaranteeing the well-being of people and bringing human beings closer again to naturalistic sensations (perhaps) now forgotten, by modern comfort and technology. At the centre of the image stands an enormous construction simulating the shape of a tree, tall and mighty, that seems to touch the sky. On the imaginary branches of this tree-inspired structure, transparent glass houses seem to have been built, blending perfectly with the surrounding nature; they contain everyday uses inside, creating habitable places in close synergy with the surrounding vision. The architectural design depicted in this photo is completely sustainable, with a strong aesthetic and environmental impact. The decision to build the houses as if they were resting on the branches of trees has not only made it possible not to interfere with the soil and the ecosystem below, but has also created a unique and fascinating living space, capable of integrating naturalistic philosophies with the design method of the future. The structures are completely open and transparent, allowing residents to enjoy breathtaking panoramic views of the surrounding landscape. The use of glass as the main building material also allowed for maximum utilisation of sunlight, creating a bright and warm environment. The profound meaning of this image lies in the idea that human beings should not only seek some kind of technological revolution in the field of sustainability, but should seek and establish a philosophical way of life, relating to environmental sustainability, that is broader than just focusing on human existence.
Sustainable architecture has the power to transform not only the physical environment, but also the social and economic fabric of disadvantaged communities. In locations where resources are scarce, infrastructure is lacking, and the effects of climate change are felt most acutely, sustainable architecture can offer a path to a more resilient and equitable future. In this futuristic structure, I see a reflection of the profound interconnectedness that exists between all things in this universe. The building's design incorporates elements of the earth, air, and water, harnessing the power of nature to create a sustainable and environmentally friendly space. It is a reminder that we are not separate from nature, but rather an integral part of it, and that our well-being is intricately linked to the health of the planet. The image describes a different vision of perceiving architecture and its context. There are hostile places for human habitability, but nevertheless man will have to adapt and find more and more alternative and suitable ways of living. The new technical and technological frontiers have the ability to transform the impossible into reality and to provide replacement solutions to the canonical ones.
Eco-sustainable terracotta architecture, blended with contemporary design elements such as glass, holds immense potential in creating a vision of sustainable architecture in deserted places. The use of terracotta, a time-tested, eco-friendly building material, along with the addition of modern design elements, can create a harmonious blend of traditional and contemporary styles, all while providing a sustainable solution for these harsh environments. The incorporation of glass into terracotta architecture brings a sense of transparency, openness and lightness to the design. It provides natural lighting, allowing the buildings to be more energy efficient, and enhances the connection between the indoors and outdoors. Glass can be used in various forms, such as windowpanes, skylights, or facades, adding to the aesthetic appeal of the terracotta architecture. The combination of terracotta and glass creates a distinctive architectural style, that blends seamlessly with the desert landscape. Terracotta's earthy and natural tones complement the hues of the surrounding desert, while the transparent nature of glass allows for the landscape to be viewed from indoors, blurring the boundaries between the built environment and nature. In deserted places, where resources are limited, eco-sustainable terracotta architecture can provide a solution that is both functional and environmentally responsible. The high thermal mass of terracotta can regulate indoor temperatures, reducing the need for mechanical heating and cooling. The use of renewable energy sources such as solar panels, can further reduce energy consumption, making the buildings self-sufficient and sustainable. The eco-sustainable terracotta architecture, styled and contemporary with the addition of glass, is a vision of hope for the future. It is a reminder that even in the harshest of environments, we have the capacity to create sustainable solutions that blend traditional and contemporary design elements.
The image shows a revolutionary structure in the heart of the city that aims to bring people closer to a lifestyle in harmony with the natural world. This magnificent building was designed according to the principles of bioclimatic architecture, a sustainable approach to building design that seeks to create a harmonious relationship between the building and its surroundings. The bioclimatic building is designed using a large geodesic glass dome. It was constructed to maximise natural light and ventilation, reducing the need for artificial lighting and air conditioning, thereby reducing energy consumption and creating a comfortable and healthy environment for its occupants. The building's large curved glass façades offer an unobstructed view of the surrounding greenery and the city, allowing natural light to flood the building and creating a feeling of immersion in nature. The glass also acts as an insulator, trapping heat in winter and keeping the building cool in summer. The interior of the building is a tribute to nature, with a wide range of plants and a lush indoor garden providing a peaceful and serene environment for its occupants. The garden is not only a visual attraction, but also acts as a natural air filter, improving the air quality inside the building. The bioclimatic glass building is not just a building, but a symbol of our commitment to creating a sustainable and healthy environment for our community. Imagine stepping into a beautiful glass sphere and being greeted by a lush, vibrant jungle. This is the vision behind our revolutionary architecture in the heart of the city: a large glass sphere containing an abundance of biodiversity. The project is not only a beautiful addition to the city skyline, but also a celebration of nature and a statement of our commitment to a sustainable future. The transparent design of the structure allows visitors to feel immersed in nature, offering a unique and transformative experience that is sure to fascinate and inspire. The interior of the sphere is filled with tropical and exotic plants, creating a lush and vibrant environment that promotes relaxation and rejuvenation. Visitors can stroll leisurely through the winding paths, admiring the array of colours and scents and feeling the revitalising power of nature. The plants in the sphere have been carefully selected to provide a diverse ecosystem that promotes the health and well-being of both visitors and the plants themselves. Within the architecture, there are public uses to allow for the usability of the site.
The Arctic is a land of unparalleled beauty and inspiration, and its unique structures have long fascinated architects and designers. Today we present a contemporary reinterpretation of typical ice and snow structures, a new architectural masterpiece that combines the natural beauty of ice and snow with the latest advances in glass technology. Our reinterpretation of Arctic structures is an extraordinary fusion of form and function. The structure is made of a combination of glass and a snow covering, creating a breathtaking play of light and shadow inside. The snow is gathered from the surroundings and shaped into impressive geometric forms, while the glass elements give a sense of transparency and luminosity, creating a striking visual effect. The interior of the structure is an ethereal space that exudes a sense of calm and tranquillity. The play of light and shadow within the structure creates a changing atmosphere that is both calming and invigorating. The glass walls offer a splendid panoramic view of the surrounding landscape, immersing visitors in the beauty of the Arctic. The project reinterprets Arctic structures, this is not only a work of art, but also a statement of commitment to sustainability and the quest for a model of bio-architecture. The structure was designed to have minimal impact on the environment: all snow and ice was collected from the surrounding area and the glass elements were carefully designed to maximise energy efficiency. As a tribute to the Arctic, we have created a space that celebrates the beauty and power of nature while embracing the latest advances in architectural design.
Alessandro Peritore
More by Alessandro Peritore
View profile