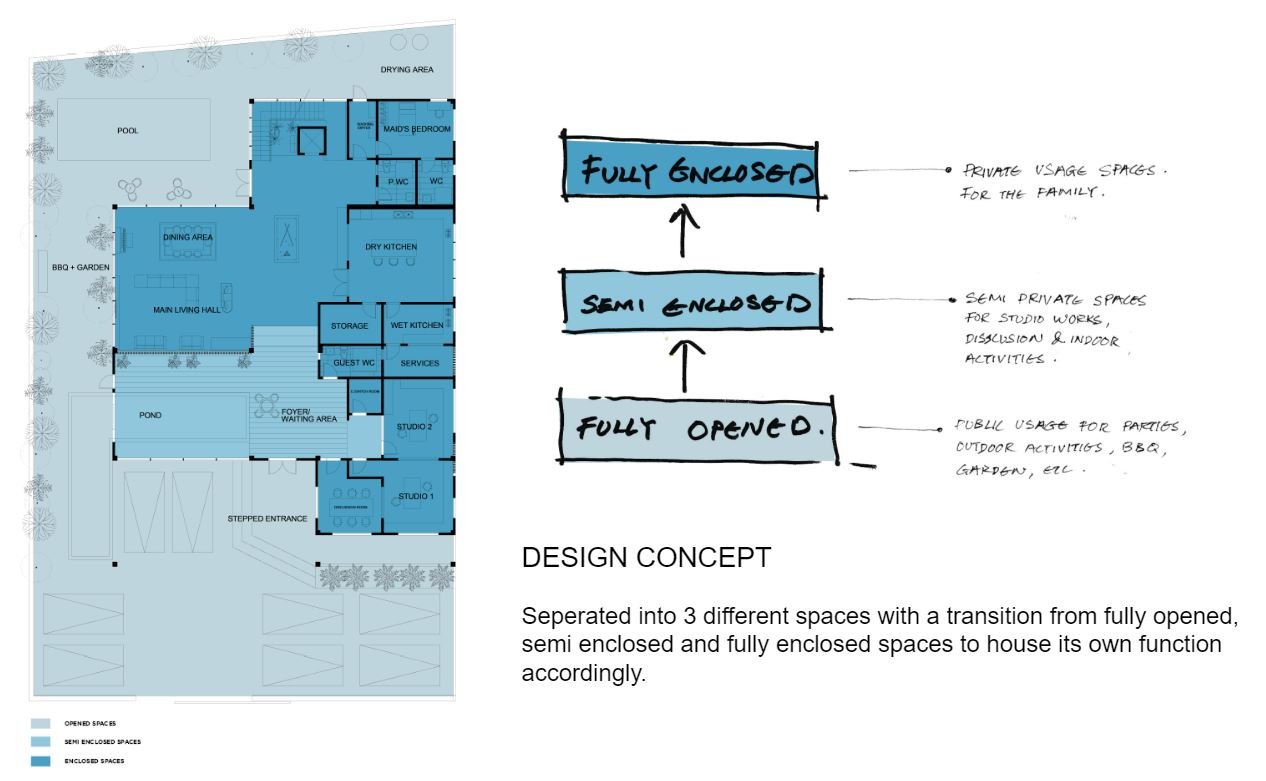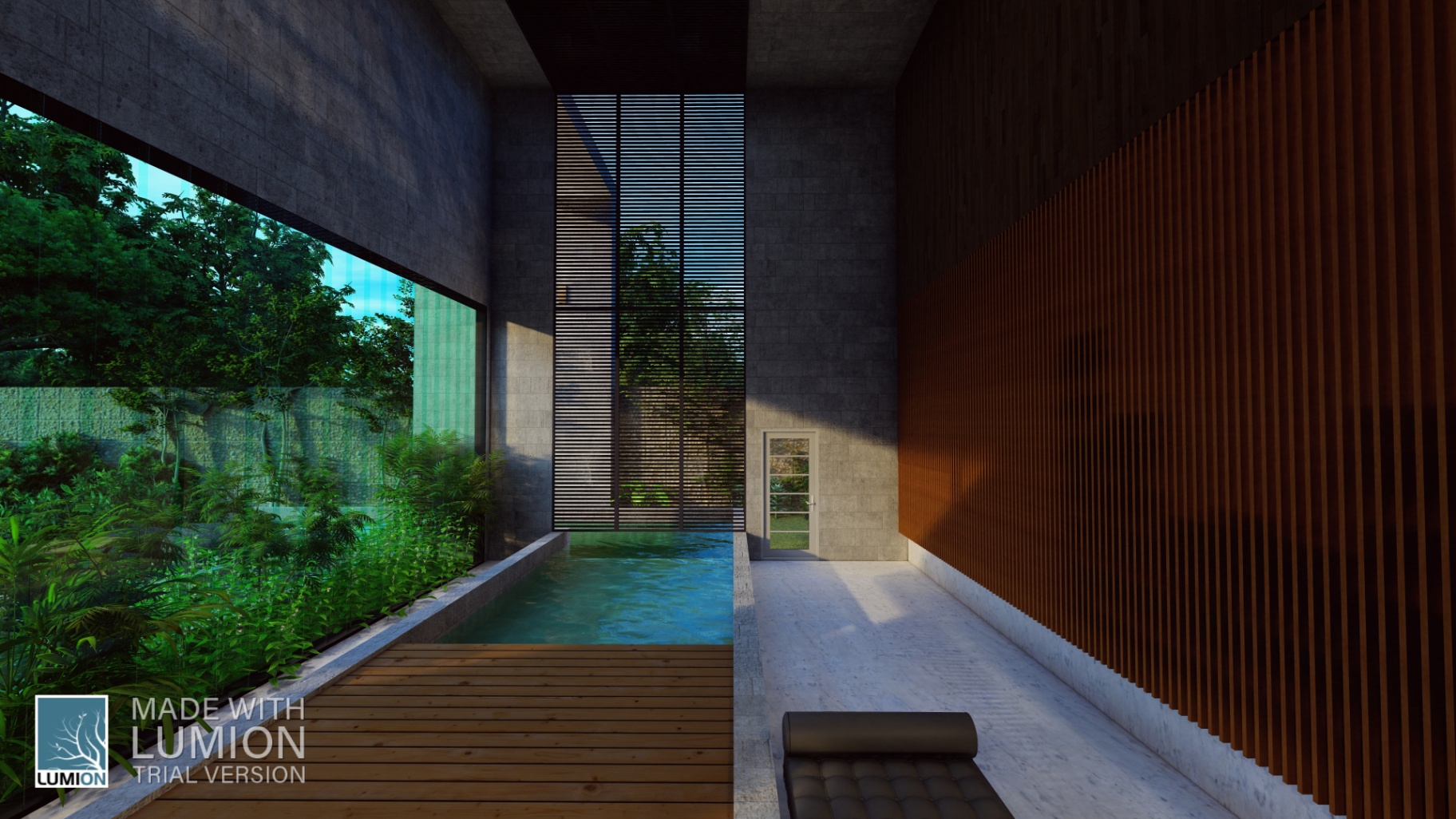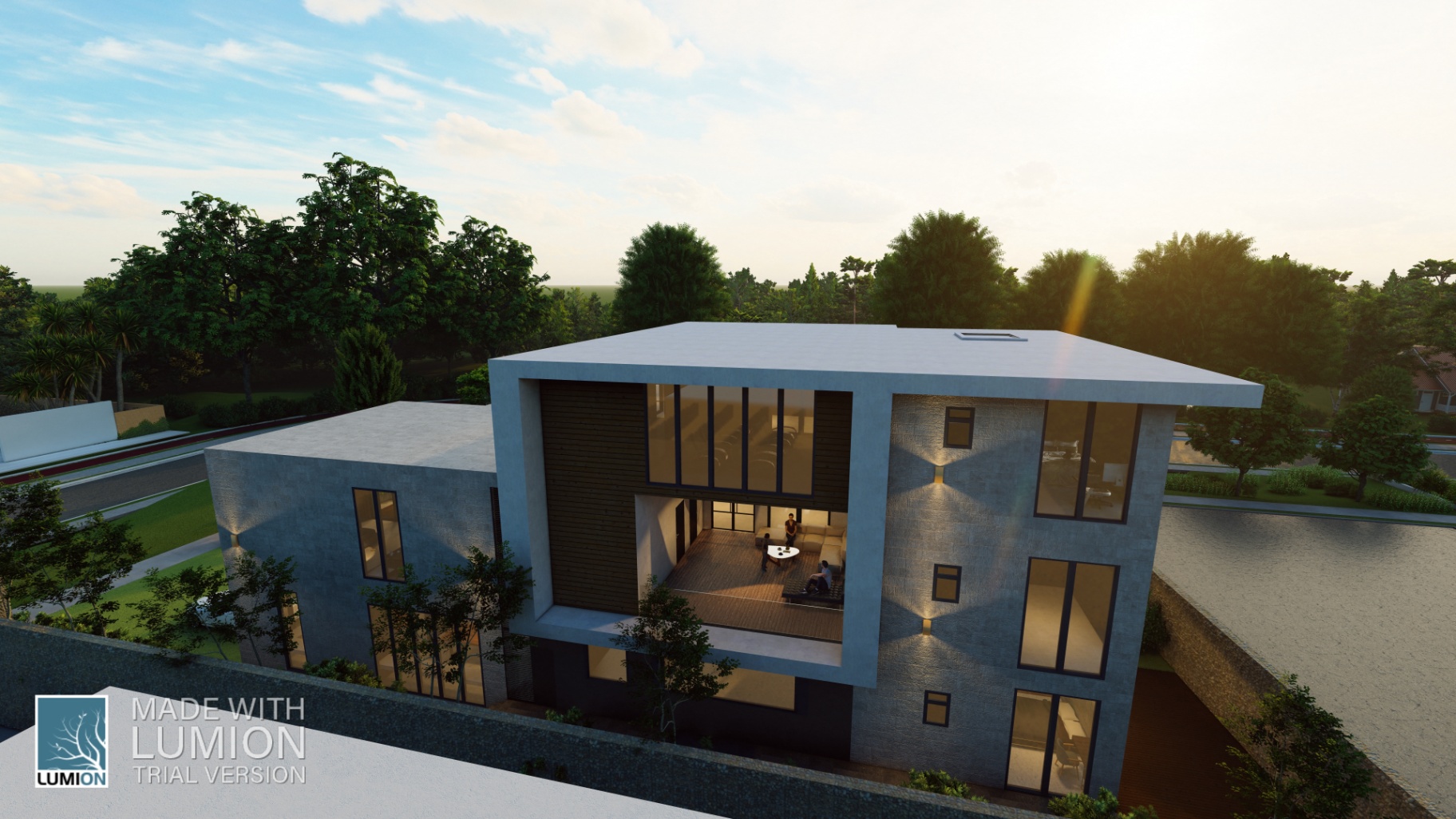Back
Private Landed Residential Unit . Custom Design
Year: 2021
A design proposal for a client that heavily emphasized privacy, working studio, and recreational activities for visitors.
Circulation - A loop circulation proposal linking both the indoor and outdoor on ground level with extensive panorama exterior views. Furthermore to experience the 3 different opened spaces as a transition between each section.
Main Spine - The main spine of circulation is proposed in the middle leads to easy access to other levels, with a mezzanine-like a platform to further compliment the double volume space.
Kitchen & Services - Services, kitchen, and studios that require shades are tucked to the right end side in order to maximize the natural lighting into the building from the main living hall.
Visual Connection - Views are horizontally inter-connected between interior and exterior spaces for security purposes and visual participation of each space.
Studios - Studios and discussion areas are proposed beside the entrance and alfresco for client meetings/work-related fields, which serves more privacy to limit the client's movement around the building.
Mezzanine - Mezzanine-like deck (level 1) proposed for setting back to fully utilize the double volume height ceiling, encouraging deck view along the corridor ending with the master bedroom.
Bedroom & Decks - The master bedroom is placed facing the entrance to have personal amenities, while easy access to the deck to view any activities on the ground floor for security purposes. Sub-bedroom 1 is tucked alongside the staircase for privacy. An overhung roof outdoor deck serves as a secondary living area for recreational space on the first floor, with a similar travel distance from both bedrooms.
Two sub-bedrooms are placed at the edge for views of the surrounding neighborhood. A mini theatre with a slightly thicker slab to act as a overhang roof under the outdoor deck below. Thicker soundproofing walls serve as a retaining wall for the structure, with soundproofing laminated windows when natural lighting is required. Future expansion may be considered along the roof if necessary.
Jonathan T
More by Jonathan T
View profile






















