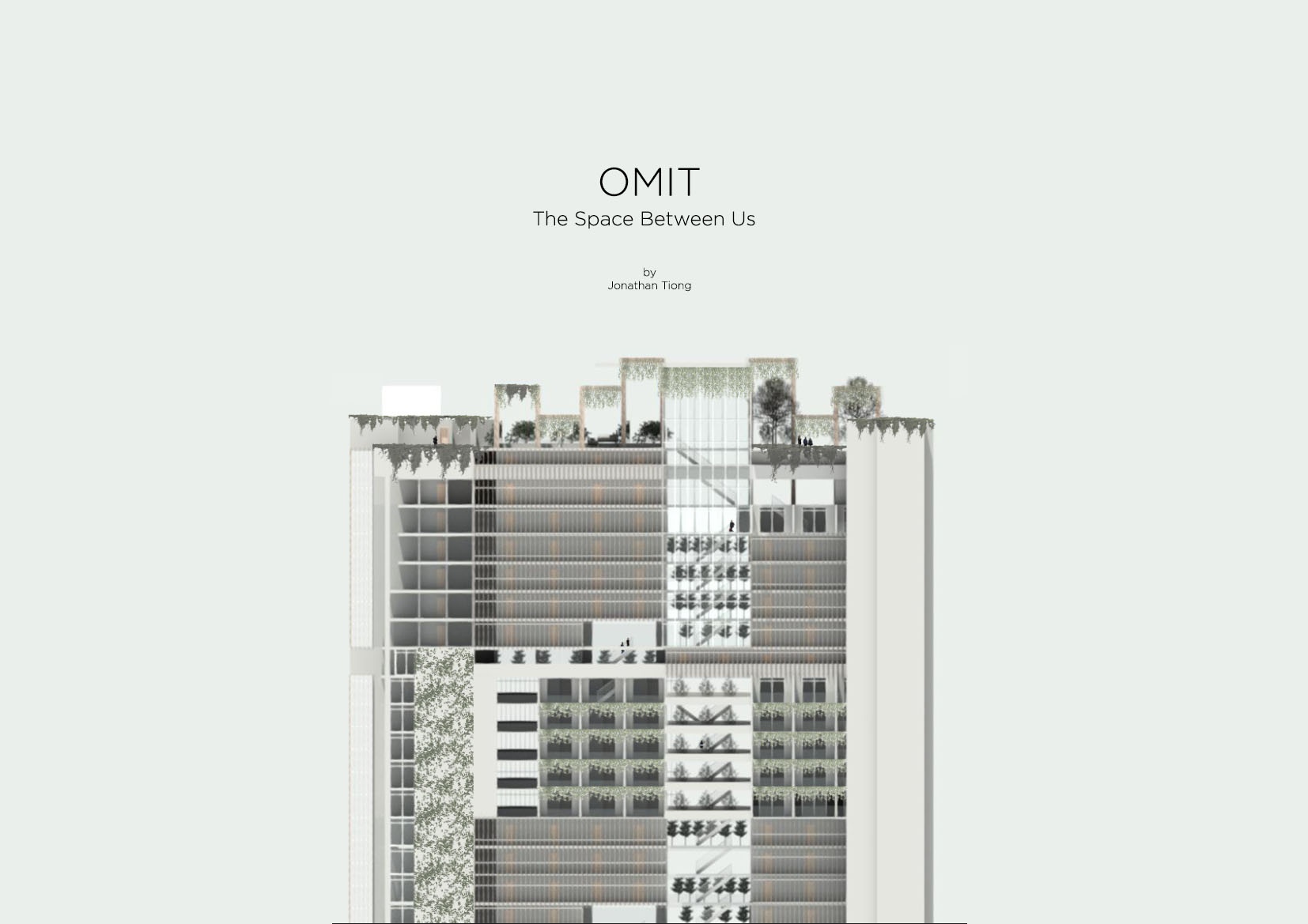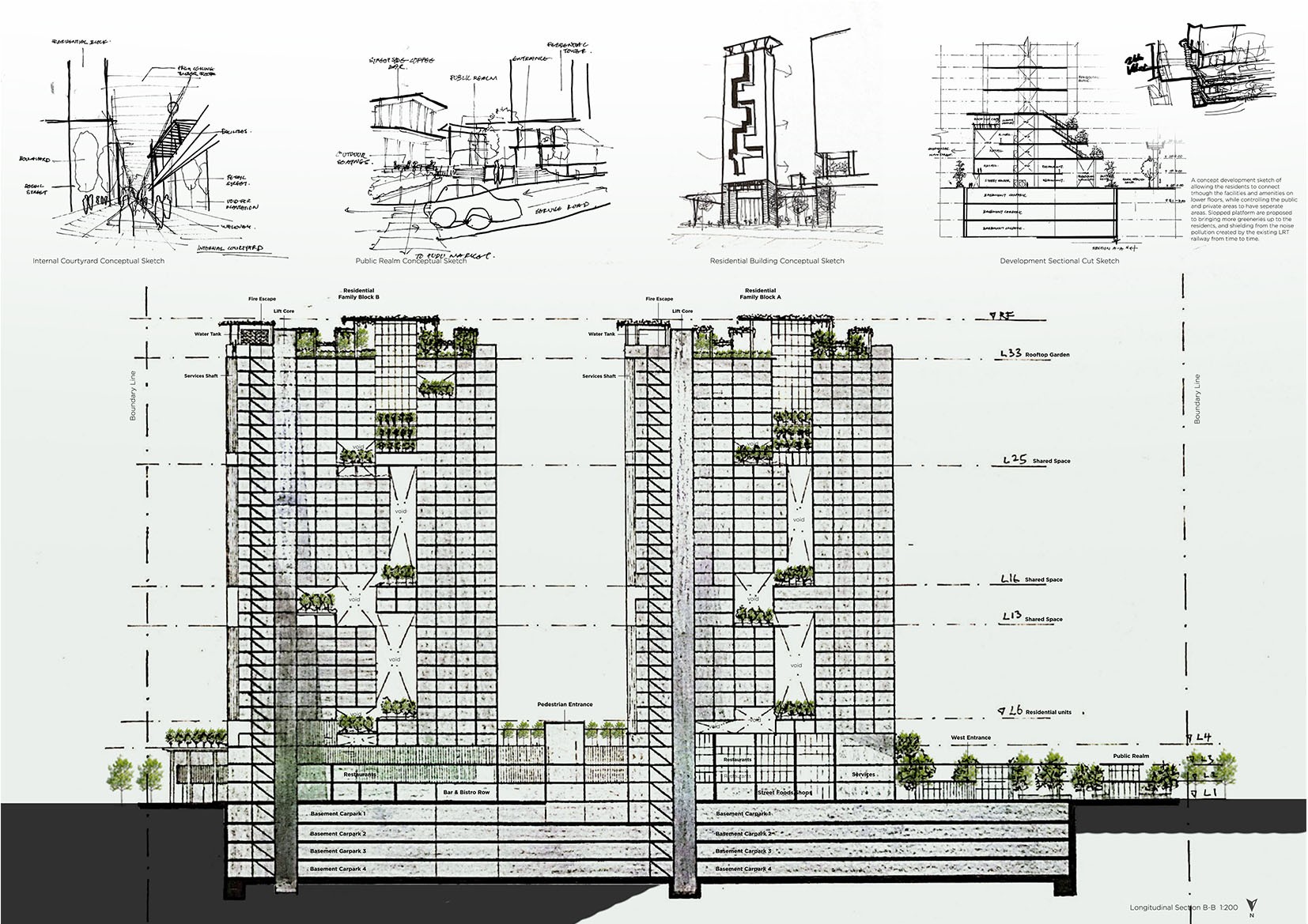Back
The OMIT . The Space Between Us
Inspired by the characteristics of small and long narrow courtyards and passages created by traditional longhouses of Pudu that was under-utilized or abandoned, it is an opportunity to recreate such architectural spaces to enhance or even bring new experience to boost the image of Pudu. Narrow passages act as a secondary road located on both sides behind the building to serve as a retail street for maximum accessibility and visibility. Slightly angled angles of wall plan to increase the excitement of the journey where users are being teased with a peak of activities.
Due to the narrow and restricted site given, it is nearly impossible to achieve spatial quality spaces in the site with a 3 bedroom 2 bathroom residential unit. Inspired by the long shophouses with long corridor, this could achieve the desirable space quality at the site.
Pudu is a very lively neighborhood, there are always activities that are going on in the gap between buildings. By achieving the way how people interact with others, the space is required to execute.
Each floor omitted a part of the space to be proposed as an open space, with shared facilities, and recreational activities that support community cooking. A huge span of omitted blocks slowly elevated up to the roof, separating the once huge chunky building into 2 separate pillars. Greeneries are then introduced to enhance the quality of life of the residentials while filtering dust particles from Jalan pudu into the building and to the site.
Jonathan T
More by Jonathan T
View profile











