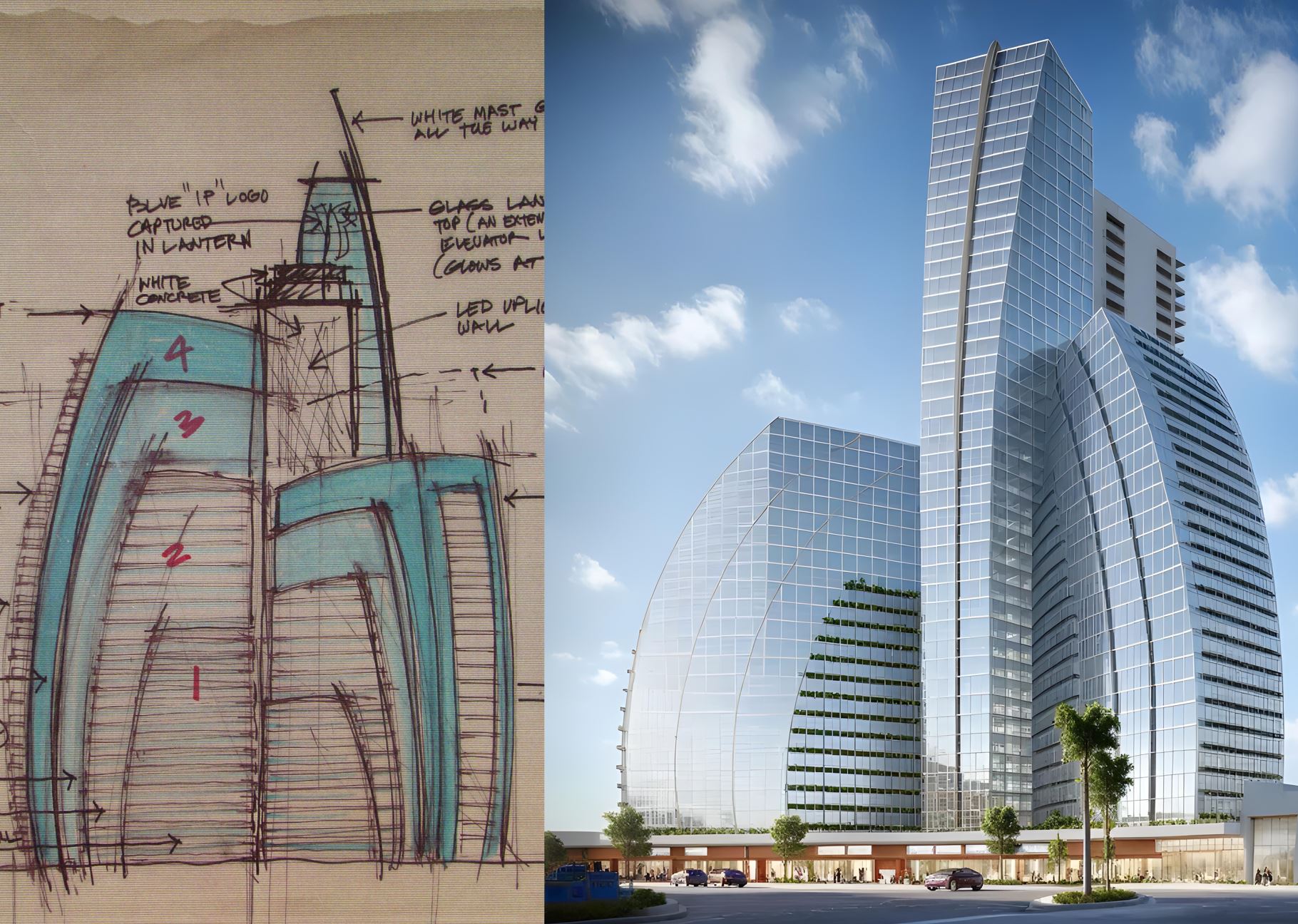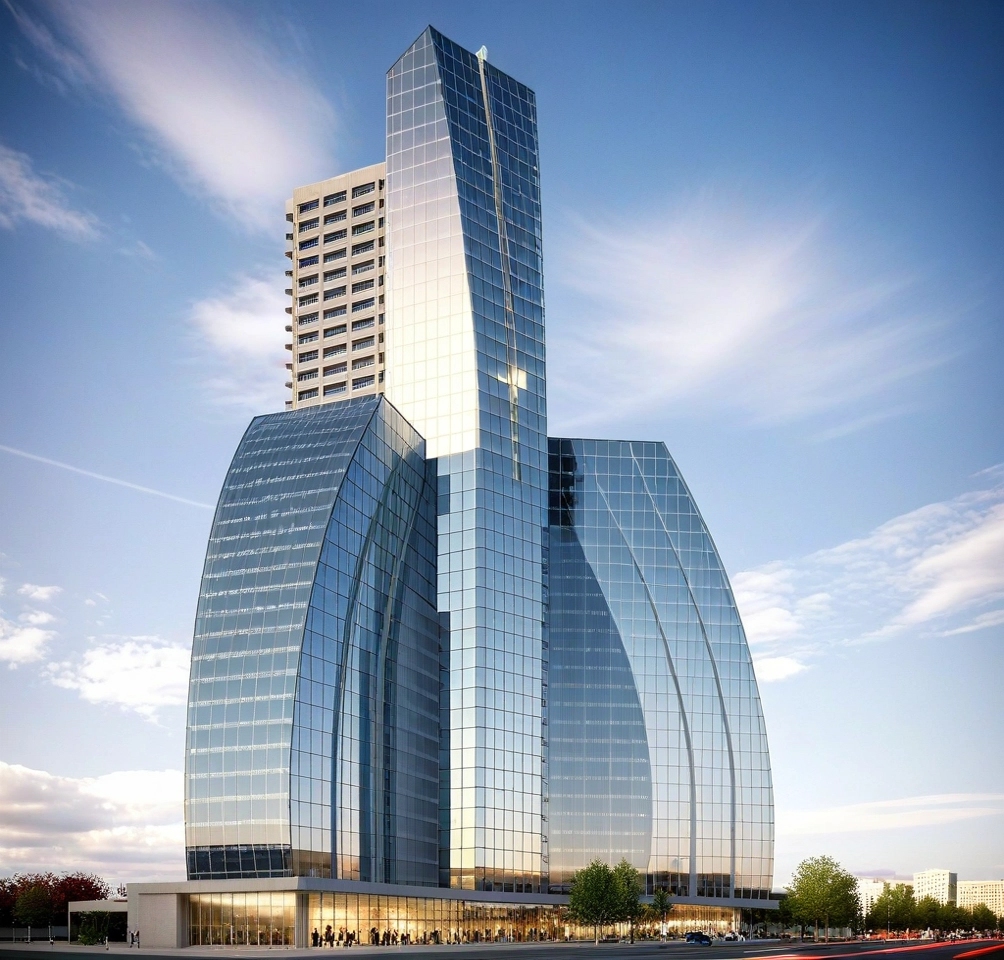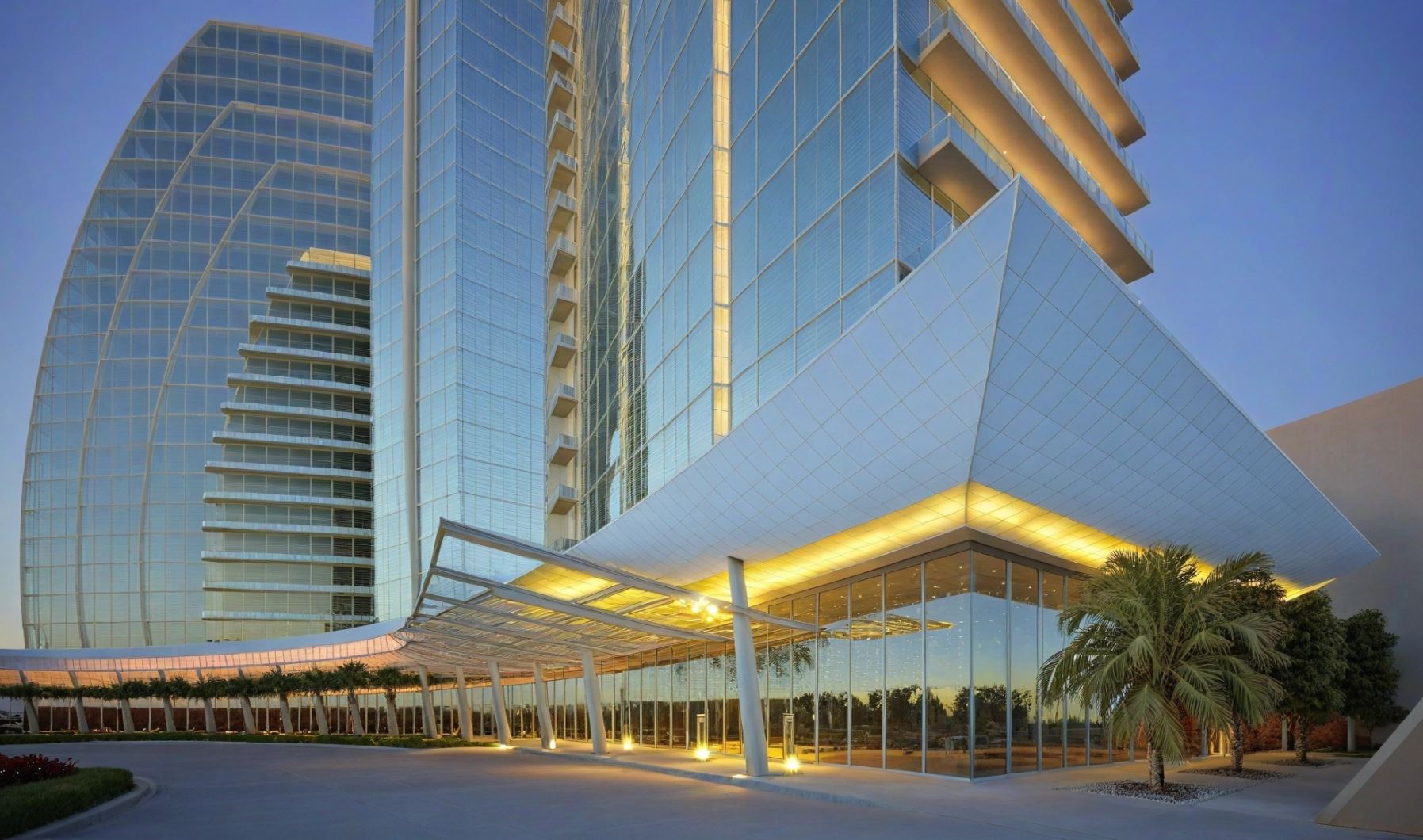Back
Imperial Hotel Resort & Spa, Biloxi, MI
Project Role: Senior Designer
The building design was comprised of 3 wings: (22/26/32 story), that consisted of curved concaved curtain wall system that tappers upward. The 1,025 guestrooms building was part of future expansion masterplan study. The hotel features a 2-story retail, restaurants, outdoor pool, full spa & treatment rooms, casino gaming floor, back of house, outdoor boutique retail stores, 2 levels of subterranean parking, 4 bars and 4 lounges.
. Portfolio
More by . Portfolio
View profile





