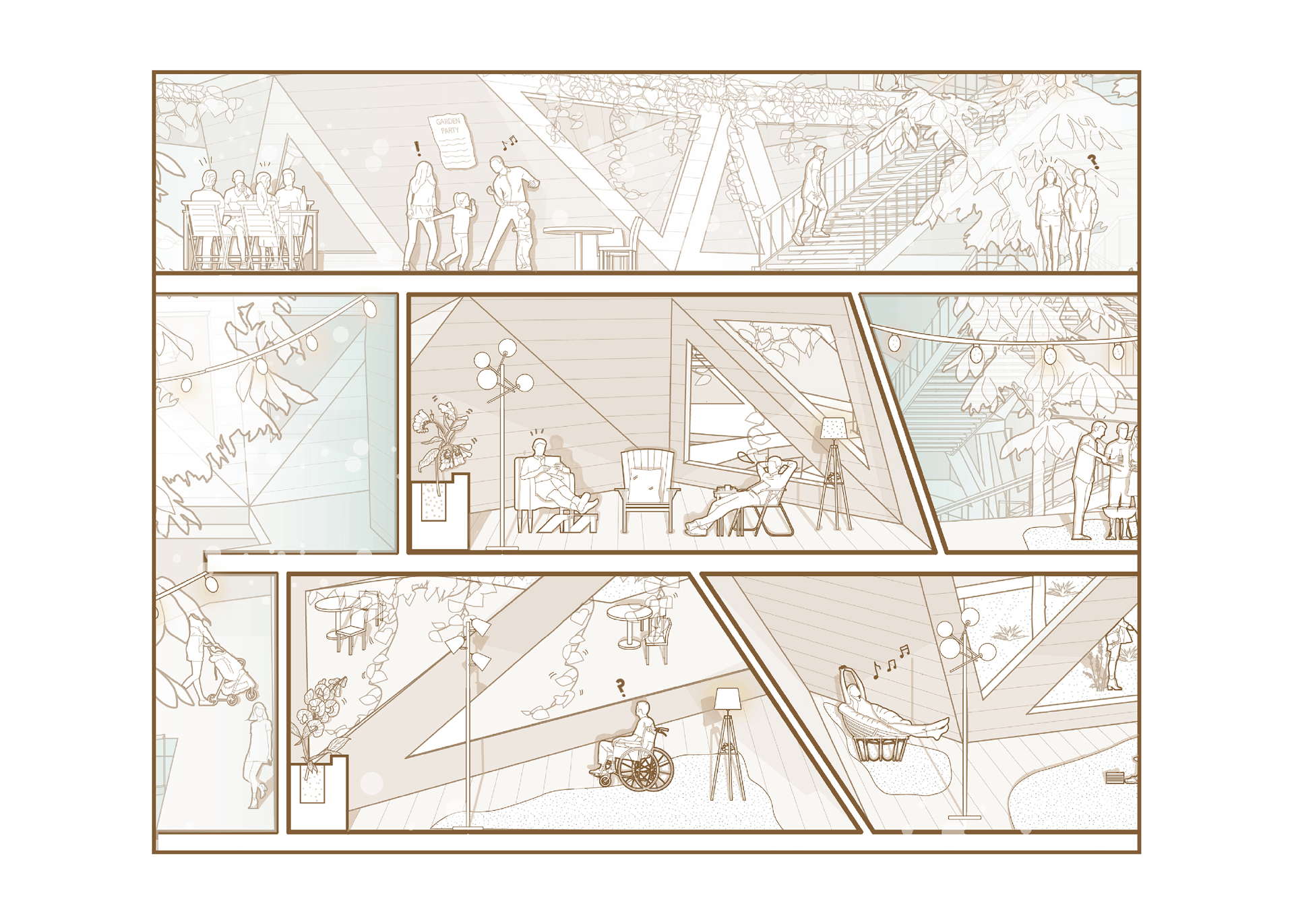Back
The Three Seeds of Los Angeles: Regenerative Co-Op Housing
Year: 2021
Can co-op housing be bold? Take the shape of the atmosphere and energy fostered within the space? Can it change the environmental and social narrative in which it is located in? The Three Seeds of Los Angeles is a housing project based on 3585 S Vermont Avenue, Los Angeles, CA, 90007, which seeks to do just this. The co-op housing project is placed on a 21,000 sqft lot, standing at 45', closely embedding it into the fabric of South Los Angeles.
The project exhibited three main portals that fissure into the skin and puncture through to the ground floor and into the recessed market space. On the other hand, the recessed marketspace served as the portals' partner, the hand to the glove, activating a secondary program that enhanced the experience of the green portals.
As The Three Seeds of Los Angeles was based in Southern L.A., a large issue embedded into the context of the site was the busy Vermont Avenue and its general pollution filling the streets. Furthermore, from its beginning, the project's intention was in solving the issues of food desertification in the area and the lack of open green space in the Southern Los Angeles district (only accounting for 5% of the city).
The conception of the project originated from three main programmatic elements working to tackle the issues of the food desert and pollution on the ground level in Los Angeles. Through green open spaces, a bustling recessed market, and a permaculture garden (3 portals) the project aimed to create a sense of identity of regeneration mixed with social liveliness.
To create such social liveliness tied to housing, the plans were organized where all the units (large family) were cloistered around the circulation and permaculture gardening, hugging the interior. As the levels would increase, the units would aggregate and twist around the spaces, creating a dynamic conversion between solid and void.
The units, all different and having their own characteristics of space, faced inwards to the invisible walls of the green spaces as they communicated with the spaces. The result was a sense of growth-shrinking, an osmosis, tieing the activities of the people to the spaces they used to activate the growing/gardening spaces.
As the interior opened up to the green spaces, the outer side became a shell, a symbol of the activity that went on inside as the transparent polycarbonate skin embraced the green social spaces on the inside.
... Quite literally masking the inside, protecting the purity of the green social spaces, and elevating them from the busy and polluted Vermont Avenue.
The portals featured permacultural life, tieing regenerative activity such as gardening and evaporative cooling with socialization and sharing of growing space.
Another part of the co-op featured the market space. The market space tied the project together as the food generated from the green portals made its way through to the permaculture market where the goods were sold to the general public as the liveliness of the market communicated with the green spaces.
The result was a highly rich environment where housing was not only limited to shelter, but extended to sustainability, joy, and regeneration. The clustering of units, the three portals, and the marketspace defined a synergetic, lively living space where a new paradigm of co-op housing in Los Angeles was possible, disturbing the narrative of the living conditions in South Los Angeles.
Alexander Jeong
More by Alexander Jeong
View profile

















