
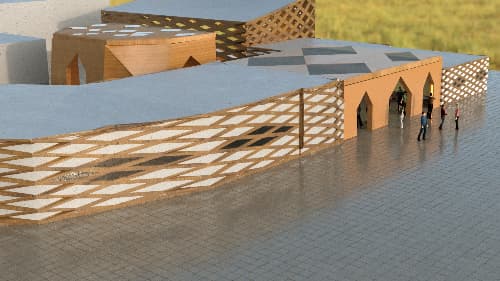
University Work
various projects from relevant architectural courses
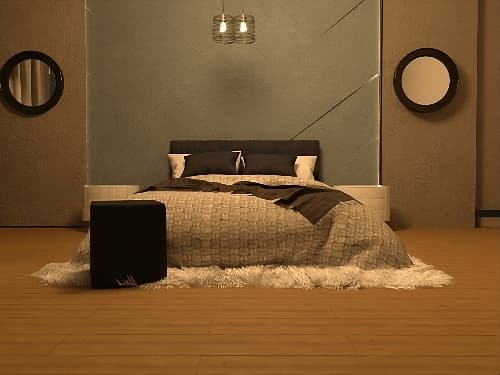
INTERIOR WORK
Interior Work Includes: -RESIDENTIAL PROJECT - EDUTAINEMENT SPACES
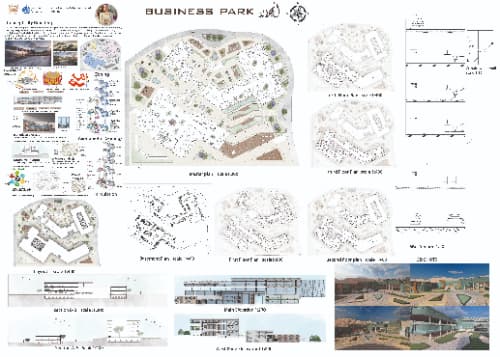
El Galala Business Park ( Graduation Project )
Integration between the unique environment found in Galala city and the formation of a business complex and how it could affect the workplace, especially in pandemics, through emphasizing natural features in every functional space
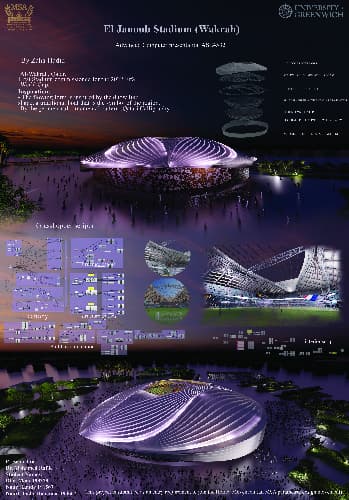
El Janoub Stadium by zaha Hadid ( Group project )
Modeling the stadium from scratch using Rhino , adding analysis through Grasshopper , Rendering through Lumion and post-production in photoshop
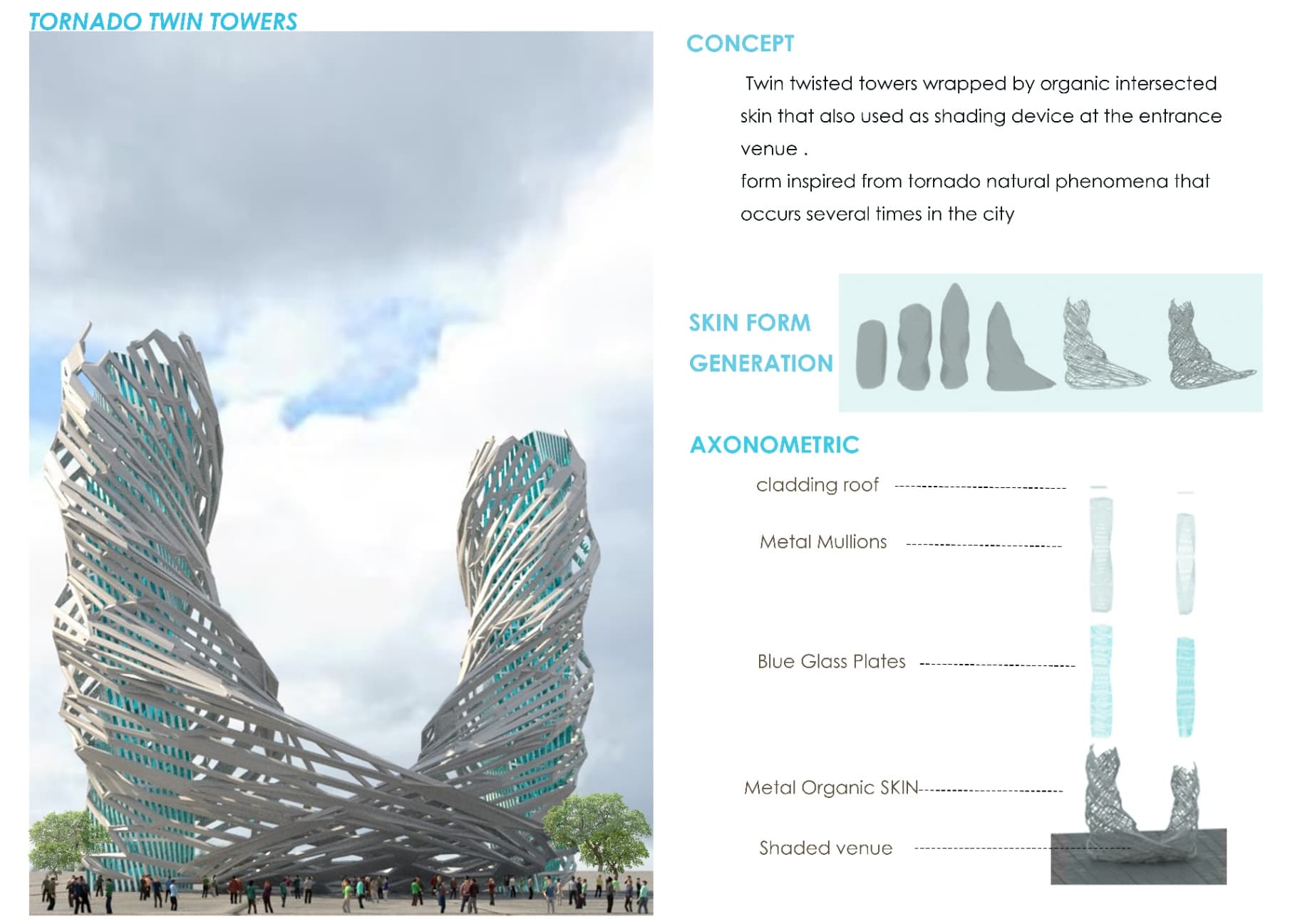
Tornado Twin Towers
Two twisted office towers use organically intersected skin as a shading device to emphasize the entrance, maximizing productivity and shielding residents from direct sunlight. The shade enhances aesthetic appeal and provides a cozy, controlled-heat, and energy-efficient atmosphere.