
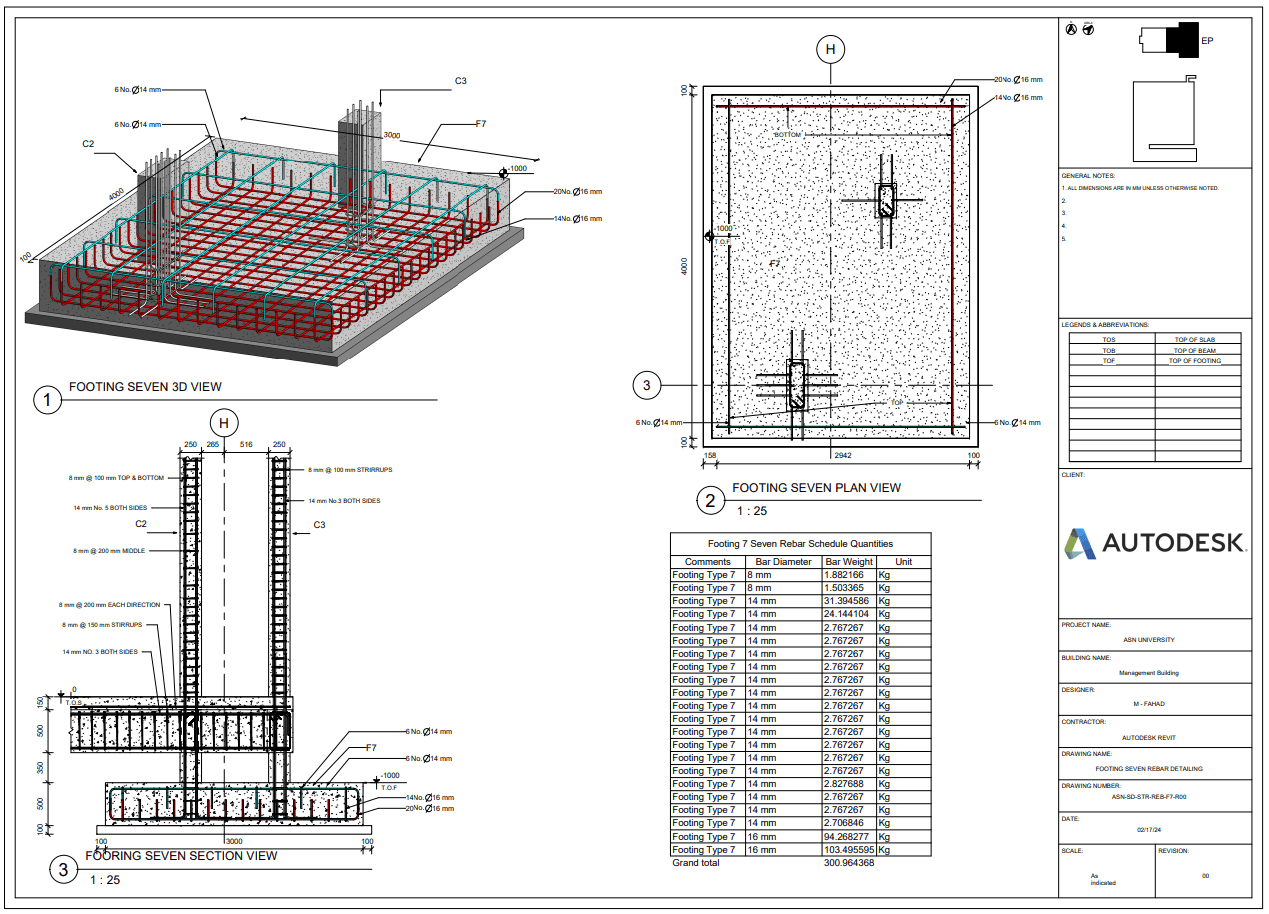
Management Building Structural Design, ASN University
The Management Building Structural Design project for ASN University entailed the comprehensive modeling and reinforcement detailing of all structural elements. The aim was to ensure the structural integrity and safety of the building while adhering to architectural specifications and local building codes.
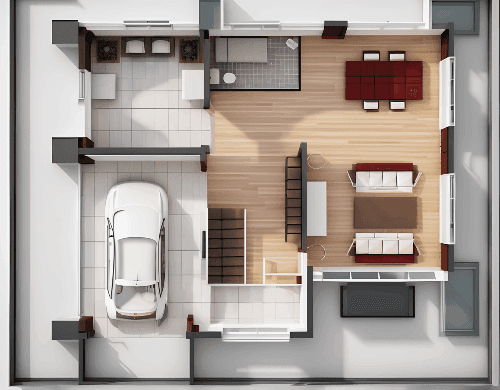
Two-Storey House Design for UK Client
The two-storey house design for UK client embodies my commitment to delivering exceptional architectural solutions that surpass client expectations. By leveraging the capabilities of Autodesk Revit and creative expertise, I have created a bespoke residential haven that not only fulfills the client's vision but also exceeds their aspirations for a dream home in the United Kingdom.
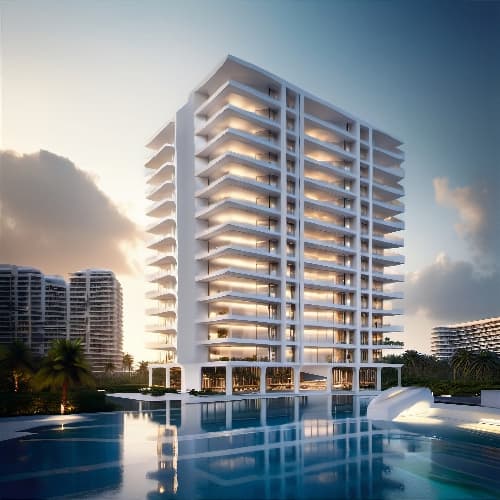
Concept Design of a 15-Storey Residential Apartment Building
The concept design of the 15-storey residential apartment building represents a visionary approach to urban living, blending innovative architectural design with modern amenities to create a vibrant and sustainable community hub. Developed using Autodesk Revit, this project showcases my expertise in conceptualizing and visualizing dynamic urban spaces that prioritize functionality, aesthetics, and sustainability.
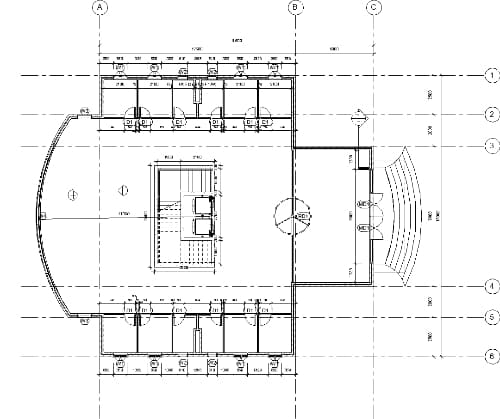
Architectural Model of Admin Block
The architectural model of Admin Block of the Civil Engineering Department serves as a testament to our commitment to excellence in design and functionality. Situated Jalozai Nowshera, this project embodies the vision of creating a dynamic and conducive administrative space tailored to the needs of our esteemed department.
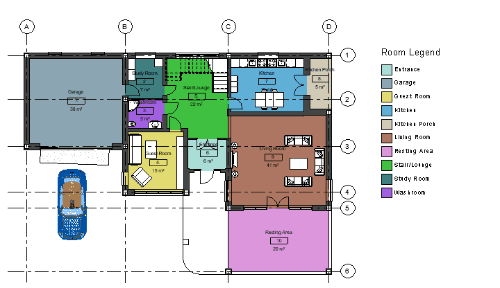
G+2 Residential House
The project involved the design and development of a modern G+2 residential house nestled in the vibrant city of Accra, Ghana. The primary objective was to create a contemporary living space that seamlessly integrates luxury, functionality, and sustainability. The design encompassed both architectural and structural elements, meticulously crafted to meet the needs and preferences of the client while adhering to local building regulations and environmental considerations.