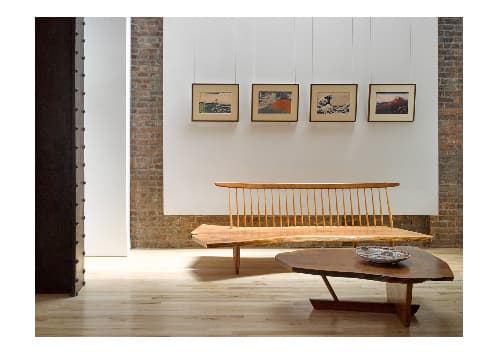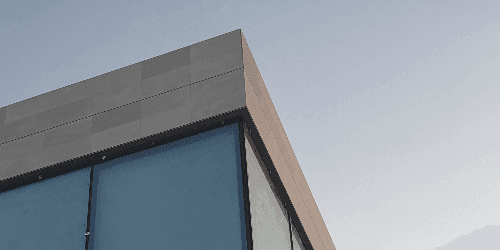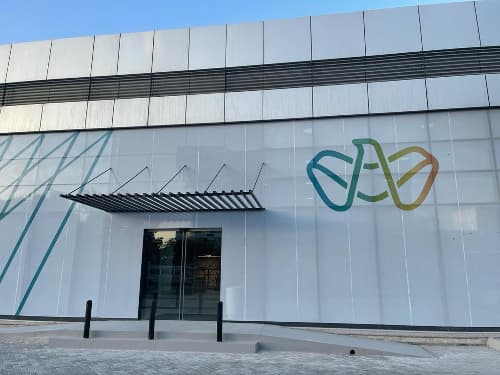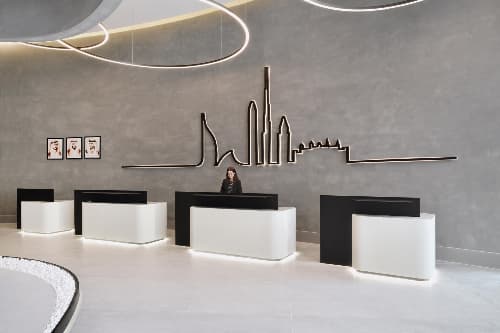

Ronin Gallery, New York
The project was to design the new gallery space for Ronin Gallery, one of the world’s leading dealers in Japanese woodblock prints and home to the most extensive collection of Japanese prints in the U.S., a highly designed space from museum-grade lighting and flexible exhibition space to unceasing attention to materials and historical details

5 Villas, Dubai
5 villas

TAMM Factory, Abu Dhabi
The project is intended to be the new headquarter of TAMM, a government-based initiative, promoted by Abu Dhabi’s smart solutions and services authority, meant to ease and facilitate smart access to every public-related service. The project is a fit-out-of-shell and core building. Tamm factory is an open concept office space organized on 2 levels (Ground floor plus mezzanine floor) for a total area of 4000 sqm.

Hotel Marriott World Trade Centre, Dubai
The project presents itself in its essential and cosmopolitan peculiarity; the lobby, the meeting area, and the lounge bar have been conceived as an ample open space, where some entire and other lighter partitions divide the rooms without defining them clearly. At the same time, the furnishings and bookcases have been carefully selected to find even more secluded corners for greater privacy. The lobby is characterized by several fractional reception counters, in response to a new trend in the informal hotel industry requested by Marriot, consisting of a volume in which a black sheet is inserted, where the design reflects a very minimal trend for a young and modern taste. The backdrop to the scene is a black metal tongue with a stylized vision representing the Dubai skyline. This "Contemporary Minimal" style is reflected in the metal structures of the furnishings and in the use of materials such as concrete, cold colors, and the LEDs in the decorative light on the wall. Other materials that characterize the project are the white painted brick, the colored fabrics, and the blown glass of the circular lamps.