
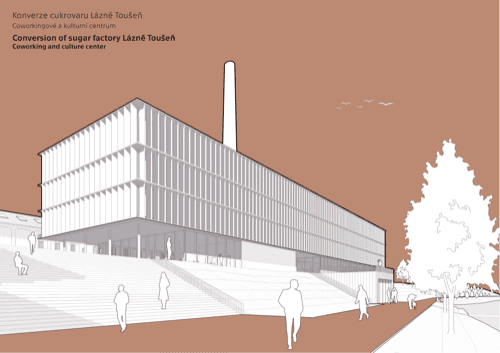
Conversion of old sugar factory
he sugar factory from the second half of the 19th century is situated in an attractive location on the side of the Elbe River, between the village of Lázně Toušeň and the developing industrial area. The task was to design the urban layout of the area between the residential area and the logistics complex, where the preserved buildings of the sugar factory, adapted for new, mainly urban functions, are a decisive element. There is also enough space for new residential and commercial development in the area, linked both to the local road and to the Elbe embankment with a busy cycle path.
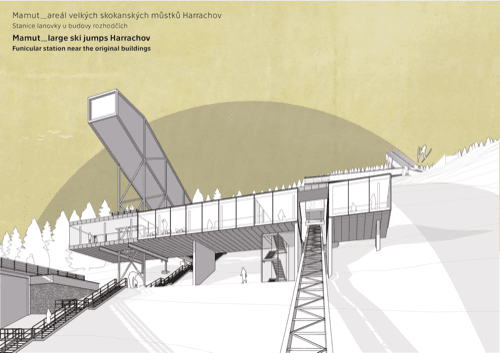
Revitalisation of large ski jumps Harrachov
The complex of large ski jumps is located in the Krkonoše National Park in the mountain town of Harrachov, which is famous in the world thanks to one of the six mammoth ski jumps in the world and also thanks to Czech ski jumpers who have achieved world- class results. The border location and popularity among Polish and German tourists also play an important role. Thanks to its exposure, it now forms a silent landscape landmark that is visible from most parts of the city. The aim of the project is to adapt the existing unused structures of the ski jumping area and to supplement them with new functional units so that the area corresponds to the standards of the 21st century and can be used by the public all year round for purposes other than ski jumping competitions.
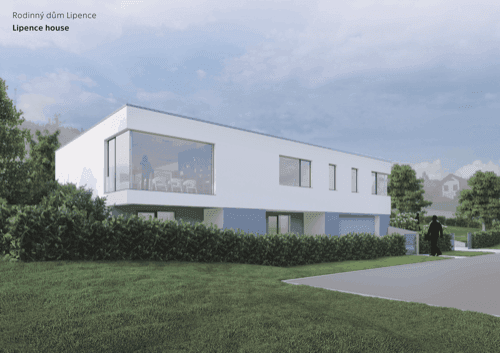
Lipence house
The aim of my bachelor thesis is to design a family house that exploit the potencial of the site, provides comfort and privacy to it‘s inhabitants. Emphasis is on connecting the interior with the exterior and on preserving and accenting the views of the Prague skyline. The rational compact mass of the building non-violently enters the current development and tries to be enviromentally friendly.
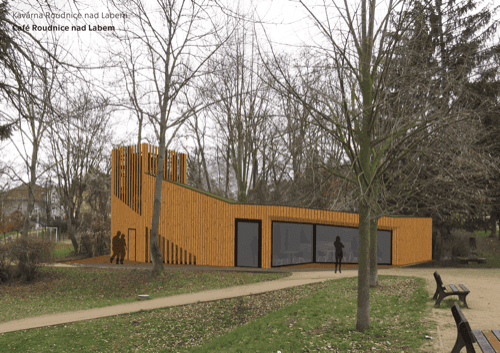
Cafe
The café in the Josef Hora Park in Roudnice nad Labem is designed as a wooden building with an associated view of a subtle wooden structure that does not visually burden the park environment. The building is covered with larch decking and the green roof is designed to be almost maintenance-free. The entrances and outdoor gardens are oriented to connect the less used parts of the park.
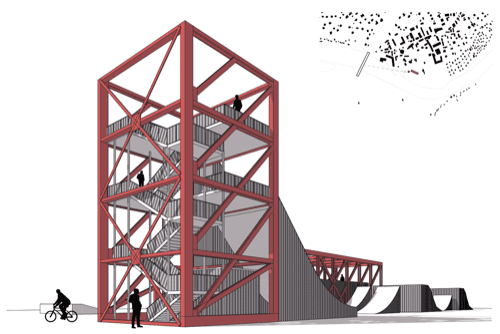
Conceptual study of the reuse of the railway bridge
The aim of the design was to remind the history of this remarkable engineering work and the “genius loci” of the landscape character of this bridge. The project can help to find a “new life”, location and use. I used part of the demolished bridge for a launching ramp for a nearby bike park. The ramp structure can also be used as a lookout tower. Part of the structure is placed horizontally and used as technical facilities for the surrounding area sports.