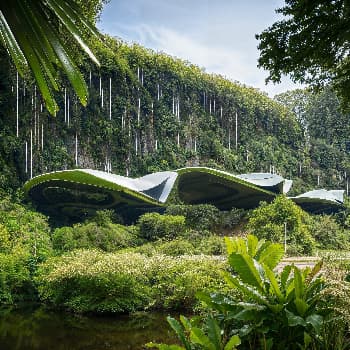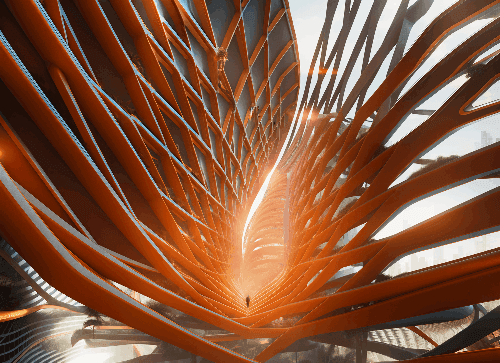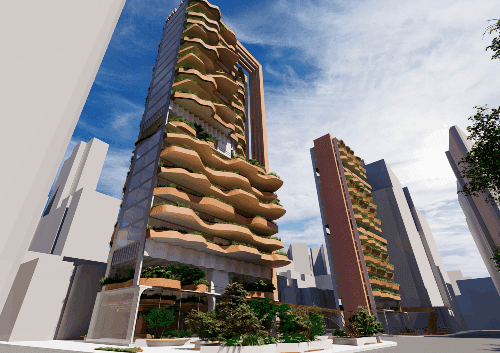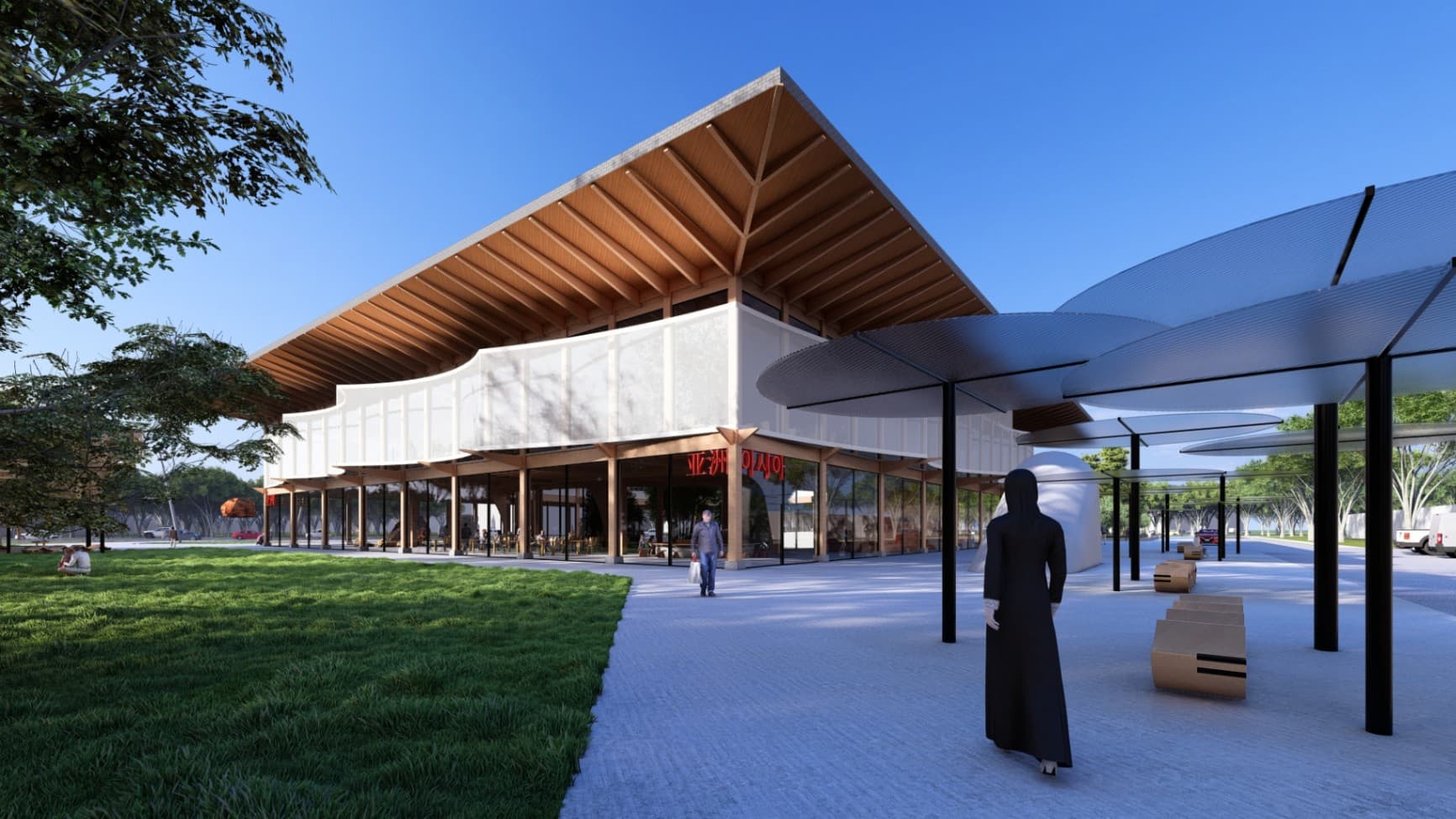

The future is Guarani
"For those who do not understand our language, I will translate. The Guarani people were like a river flowing slowly in its course when a giant stone was thrown into the stream. The water splashed into many corners. And the survivors are here today gathered together," says the Guarani-Kaiowá Anastácio Peralta, under the nodding eyes of his 'relatives' from Argentina, Bolivia and Paraguay. With this introduction I would like to talk a little about the Guarani people and how they can serve as inspiration for architecture in the future, forming a utopian relationship with nature. The Guarani people of Brazil have a rich cultural heritage that is rooted in their deep connection to the natural world. Their way of life, which emphasized harmony and balance with the environment, can provide inspiration for architects and urban planners as we look towards a more sustainable future. By studying the Guarani's approach to architecture, we can learn how to design buildings that are not only beautiful and functional, but also respectful of the natural world. For the Guarani, architecture was not just about shelter, but about creating spaces that facilitated social interaction and community cohesion. Their traditional buildings were constructed using local materials such as wood, bamboo, and thatch, and were designed to blend in seamlessly with their surroundings. They utilized natural ventilation and lighting techniques to minimize their energy consumption and promote healthy indoor environments. As we strive to create a utopia for our future society, we can draw on the wisdom of the Guarani to design buildings and cities that are in harmony with the natural world, and that promote social interaction, community cohesion, and a sense of well-being. By integrating these principles into our architectural designs, we can create a sustainable future that is both beautiful and functional. The Guarani people, considered the oldest indigenous group in Brazil, possess a rich cultural heritage that has been fragmented due to various social transformations. Understanding the configuration of the first dwellings in the national territory is not only important for historical and cultural memory, but also for understanding the relationship between humans and the living space in contemporary times. To this end, a qualitative research was conducted with a focus on narratives that describe, through documentary and bibliographic records, the customs and relationships that occur within their dwellings. The result is a brief documentation of the origins of cultural diversity, with an emphasis on behavioral approaches from the perspective of housing and the role of women within this society. By studying the architecture of the Guarani people, we can learn valuable lessons about their harmonious relationship with the environment and how to design buildings that are respectful of nature. The traditional dwellings of the Guarani were constructed using locally sourced materials, such as wood and thatch, and were designed to blend seamlessly into the landscape. Furthermore, the role of women within Guarani society is also an important aspect to consider when discussing their dwellings. Women were responsible for the construction and maintenance of the homes, and their knowledge of local materials and building techniques was highly valued. By understanding the architecture and social customs of the Guarani people, we can gain insights into sustainable and respectful building practices that can inform our own approach to architecture and urban planning. Throughout this project, I will not only be discussing the Guarani people, but they were the starting point for the idea. There are many other indigenous communities in Brazil that deserve recognition and attention, including the Xingu tribes, the Yanomami people, the riverine communities, and the isolated tribes. Each of these groups has unique cultural practices, customs, and ways of life that are important to preserve and understand. By exploring the diversity of indigenous communities in Brazil, we can gain a greater appreciation for their contributions to the country's heritage and identity. All images were created using Stable Diffusion Ai.

The Grid - Extended Edition
“And I saw a new heaven and a new earth. For the first heaven and the first earth passed away, and the sea is no more.” Revelation 21:1 My goal with this work was to create an experience of using AI in an architect's creative process. The concept was of architecture possible in the next 200 years, so I created the concept of The Grid. The Grid is basically a virtual universe (like metaverse) where people, voluntarily, decided to abandon their physical lives to live in a virtual universe, where everything is customized and each person lives a reality that directly corresponds to what they most want, like a perfect world, or almost. At the same time, part of society decided to oppose this, isolating itself in self-sustaining cities, where people disconnected from technology and live like we did about 10 years ago. In this way, distributing themselves in a more sustainable way of life and in a way to face the problems and not run away from them. The idea of the Grid acts as an expanded simulacrum of our current reality, where what we see and what we don't see depends on algorithms , where the main selection factor is to make the user spend as much time as possible connected and thus collect data that is later sold. In such a way, it seems natural that in view of an imminent future in this scenario, some opposition to the status quo will arise. I represented it by using Ai images and 3D models in a 3D rendering in Lumion. The text is important to me, as I think I can express myself better by writing. By the same token, I really enjoyed creating images using the AI's because I can use my best form of communication to create images. For this project, I used several AI's such as Mid Journey, Dall-E 2, Stable Diffusion, Coherent (not used in this presentation here) and AI Image Enlarger, after that I polished the images in the Photoshop. At the end of the text, I tell my conclusion about the experience of using AI as a design tool. To carry out this work I used a technique of creating images in various artificial intelligences and then refining them with the Image to Image tool of Stable Diffusion, thus achieving much more realistic and detailed images. (I'm from Brazil so, I want to apologize for my english). This project was conceived for the subject "Project 5 - Building in height", during stage 3, called Utopia, where the teachers encouraged us to create a utopian or dystopian world and imagine how this utopia would affect architecture in the future. The entire project was carried out by me (Matheus Rudo) and was guided by professors Cynthia Nojimoto and Ludimilla Santos, from the University of Brasília, in Brazil. I am a student of the architecture and urbanism course at the University of Brasilia. In this edition of this project, I'll make available the story behind The Grid and all of it's mysteries. Please, enjoy. Note 1: If you don't wanna know the story, proceed to the images.

Tropicália Portal
This project was developed for the subject "Architecture Project 5 - High Rise Building". The project was entirely conceived by the group. Currently (2024), we are architecture students at the School of Architecture and Urbanism at the University of Brasilia, in Brazil. The project was carried out during the ninth semester of the course. Group members: Alana Menezes Caldas Daniele Feliciano da Mota Fabiana Bitar Resende Malu Fernandes de Faria Matheus Rudo Antoniassi Pereira de Oliveira Millena de Menezes Dutra Advisors: Ludmilla Santos de Andrade Cynthia Nojimoto The Tropicália Portal is an architectural complex that brings together inspirations from São Paulo and great Brazilian architects. The project is composed of two buildings: the Malfatti Residential Complex and the Tarsila Commercial Complex. The name makes reference to the Tropicália cultural movement, which emerged in the 1960s in Brazil and had as its proposal the mixture of different cultural elements, such as music, art, literature, and politics. The Malfatti Residential Complex was a structural challenge and counted on the inspiration of great names of Brazilian architecture, such as Oscar Niemeyer and Rosa Kliass. Steel cables were used between the balcony beams and the central pillars to provide greater interlock and stability, and to reduce buckling and torsion in that region of the structure. The building is a tribute to Italian-Brazilian modernist architect Lina Bo Bardi, who designed MASP, the São Paulo Art Museum. The Tarsila Commercial Complex has a much simpler floor structure, without the need for balcony beams. The goal is that the small projections on the balconies are used for vegetation, creating a more pleasant and sustainable environment. The name is a reference to the modernist painter Tarsila do Amaral, one of the main representatives of the Brazilian anthropophagic movement, which also proposed the mixing of different cultures and traditions. The Tropicália Portal project counted on the analysis of three faces of São Paulo: the city we have, the city we want, and the city we will have. The surrounding works were studied to respect the project's implementation, and architectural works that dialog with the project's message were analyzed, representing the architecture and admired sights of the city, such as the Copan building, the cable-stayed bridge, and the exuberant landscape designed by Rosa Kliass in the Anhangabaú valley. The WOHA office was also a source of inspiration. With an efficient vertical circulation system, the project contributes to the city's urban mobility and becomes an integral part of São Paulo's urban landscape. The Tropicália Portal is an example of how architecture can be used to create more functional, pleasant, and sustainable urban spaces.

The Grid
My goal with this work was to create an experience of using AI in an architect's creative process. The concept was of architecture possible in the next 200 years, so I created the concept of The Grid. The Grid is basically a virtual universe (like metaverse) where people, voluntarily, decided to abandon their physical lives to live in a virtual universe, where everything is customized and each person lives a reality that directly corresponds to what they most want, like a perfect world, or almost. At the same time, part of society decided to oppose this, isolating itself in self-sustaining cities, where people disconnected from technology and live like we did about 10 years ago. In this way, distributing themselves in a more sustainable way of life and in a way to face the problems and not run away from them. The idea of the Grid acts as an expanded simulacrum of our current reality, where what we see and what we don't see depends on algorithms , where the main selection factor is to make the user spend as much time as possible connected and thus collect data that is later sold. In such a way, it seems natural that in view of an imminent future in this scenario, some opposition to the status quo will arise. I represented it by using Ai images and 3D models in a 3D rendering in Lumion. The text is important to me, as I think I can express myself better by writing. By the same token, I really enjoyed creating images using the AI's because I can use my best form of communication to create images. For this project, I used several AI's such as Mid Journey, Dall-E 2, Stable Diffusion, Coherent (not used in this presentation here) and AI Image Enlarger, after that I polished the images in the Photoshop. At the end of the text, I tell my conclusion about the experience of using AI as a design tool. To carry out this work I used a technique of creating images in various artificial intelligences and then refining them with the Image to Image tool of Stable Diffusion, thus achieving much more realistic and detailed images. (I'm from Brazil so, I want to apologize for my english).

Asian Studies Center - University of Brasília
The proposal "towards a neo -original architecture" presents the creation of the Center for Asian Studies (Ceasia) as an architectural model based on seven principles that integrate tradition, innovation, sustainability and cultural identity. Developed as a diplomation work at FAU-UNB, The project proposes a critical response to the homogenization of modern architecture, rescuing original constructive techniques - both Brazilian and Asian - to conceive a space that respects the environment, values history and dialogue with the present. The original neo architecture emerges as a new design paradigm, which proposes buildings such as living organisms, deeply rooted in the local and cultural context, articulating sustainable materials, bioclimatic practices and a transdisciplinary appeal. CEASIA, in addition to supplying Neasia's infrastructure deficiency at UnB, seeks to be a symbolic and functional space of convergence between Brazil and Asia, Materializing, through architecture, a cultural, academic and environmental link.