
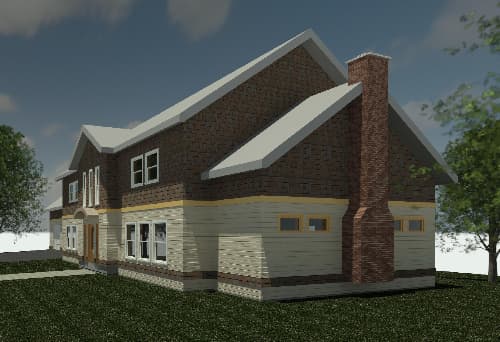
House project
This was my first Revit project of a residential home. Throughout this project I learned the fundamentals of Revit and how to use tools efficiently. It was a simple project, but one of my favorite ones.
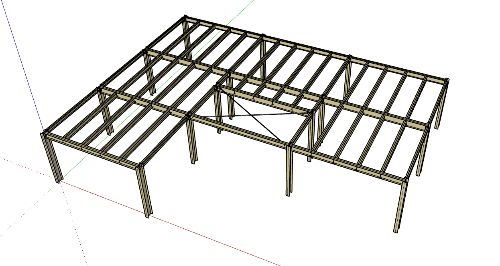
Steel frame structure
This project is of a steel framed structure. It consists of 16 columns and 51 beams/girders.
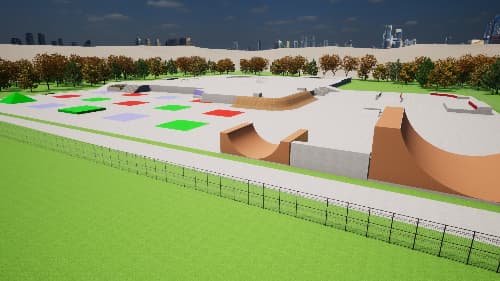
Skatepark concept
This is the first skatepark I ever drew up using SketchUp. Nestled in the heart of the city, this sprawling skatepark is an urban oasis for skateboarders, rollerbladers, BMX riders, and scooter enthusiasts alike.
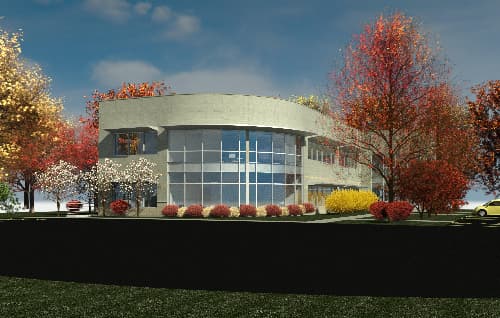
Law office building
Located in the heart of the city's bustling legal district, this law office building stands as a symbol of professionalism, expertise, and trust. As you approach, the sleek, modern facade exudes an air of sophistication, as the large windows and curtain walls invite natural light to illuminate the spacious lobby.
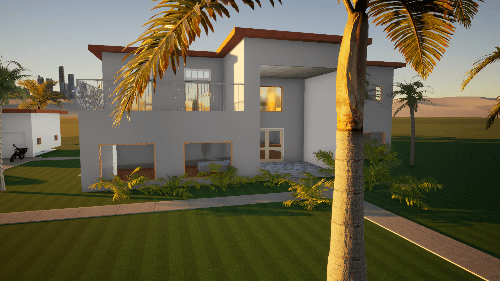
Two-story Miami home with flat pitched roof
This is one of my personal designs I made, with the inspiration of a Miami/Spanish style. This two-story residence epitomizes the essence of modern tropical living. With its sleek lines, expansive windows, and a flat roof that invites the Miami sun to dance across its surface.