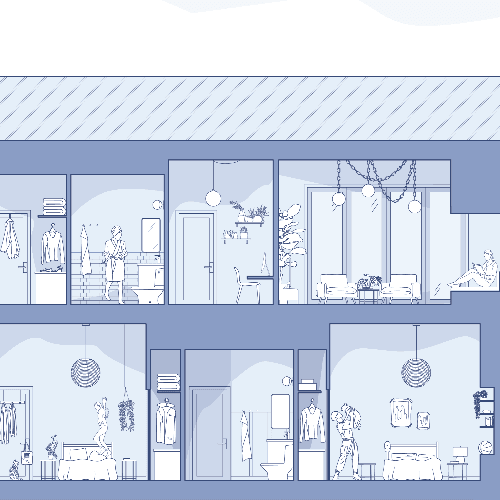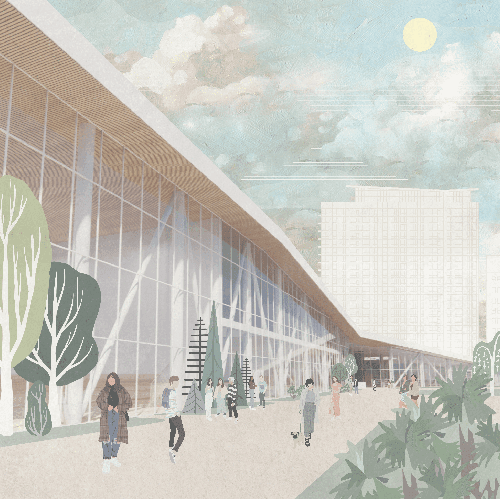

A Fuller House
For this studio, we focused on experimenting with different housing model designs that strayed away from the current nuclear family ideal of a single family home. The studio researched different housing situations to better consider and understand the needs of the users for the housing models being proposed on various sites in Los Angeles. Choosing a housing situation personal to me, I decided to propose a multigenerational housing project and based it on what would have made my experiences living with extended family members more comfortable. Another added challenge for us to design around was to envision how a different set of users would use the space at a separate moment in time. I chose to design around the idea that the current users would be able to still comfortably live within the project even after they’ve grown and introduced new possible partners to the space. This resulted in the idea of creating a variety of spaces to allow the inhabitants to be able to come together as a family or retreat to privacy when desired. The site I selected is in the Highland Park neighborhood of Los Angeles.The initial set of users for this project are two sets of grandparents, the main couple, and their young children with it eventually transitioning to the grown children taking over the rest of the house with the possible future partners and their now aging parents. More info can be found on my issuu portfolio

Pershing Square Community Center & Park
This project was a redesign of Pershing square in Los Angeles and includes a community center complex comprising of a library, classrooms, and a sports hall