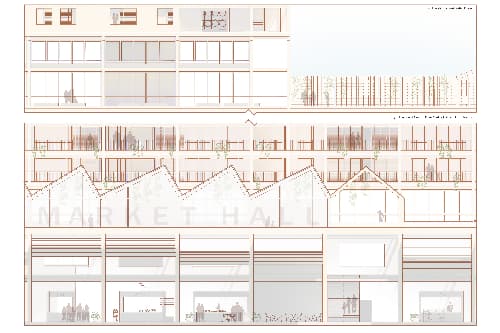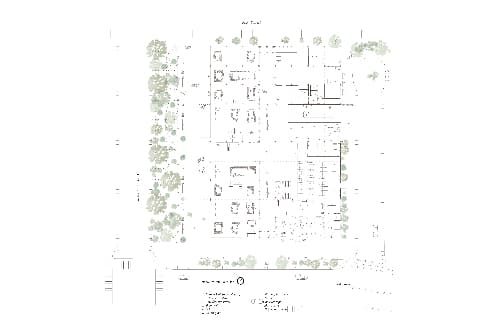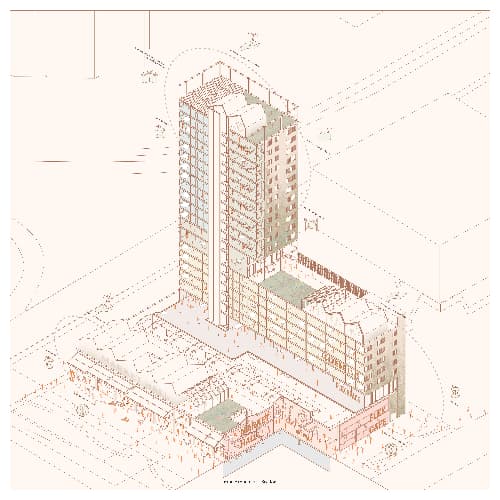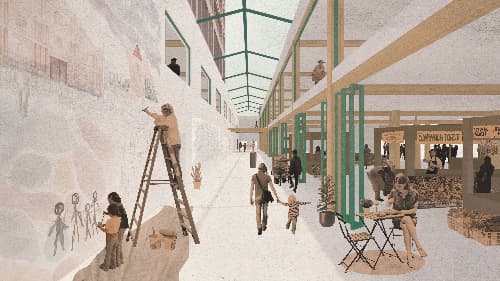

Nourish: The Collective Mosaic (HIGH QUALITY PHOTOS PART 3)
INCLUDES Elevation, Detailed Sections, Renders

Nourish: The Collective Mosaic (HIGH QUALITY PHOTOS PART 2)
INCLUDES Plans, Detailed Plans

Nourish: The Collective Mosaic (HIGH QUALITY PHOTOS PART 1)
INCLUDES Site Axonometric, Axonometric Section, Life Cycle Diagram, Section

Nourish: The Collective Mosaic
by Mara Acosta and Emilio Gonzales _____________________________________________________________________________________________________ The City of Brampton is one of the fastest-growing municipalities in Canada, with an average population growth rate of approximately 4.0% annually between 2001 and 2016. Census data reveals the story of an ageing population, showing a steady growth in its senior population rising 40% between 2011 and 2016. Indicating a population that thoroughly enjoys the community they live in, and a need for more spaces and infrastructure that supports the idea of ageing in place. Sitting between the cusp of Bramalea’s Central Park Neighbourhood, as well as the Bramalea City Centre Mall, Nourish proposes a housing model that seeks to form spaces that promote residential autonomy, and opportunities for economic growth by providing spaces which encourage a flexible means of economic gain through the public market hall, as well as urban farming greenhouses situated at the top of the market. The building enables spaces of opportunity for the community to nurture themselves and one another: economic growth from the market hall/cafe, garden that gives access to food, and spaces to gather and host events that allow them to connect with their surrounding community. To further build on the neighbourhood’s desire for more public greenspace, the design extends into a public woonerf which sits adjacent to the building’s active market hall. The building’s bifold façade doors on the ground floor open directly to the woonerf, connecting the active market hall and producing a series of shared spaces that allow movement within and connect to the community internally and externally.