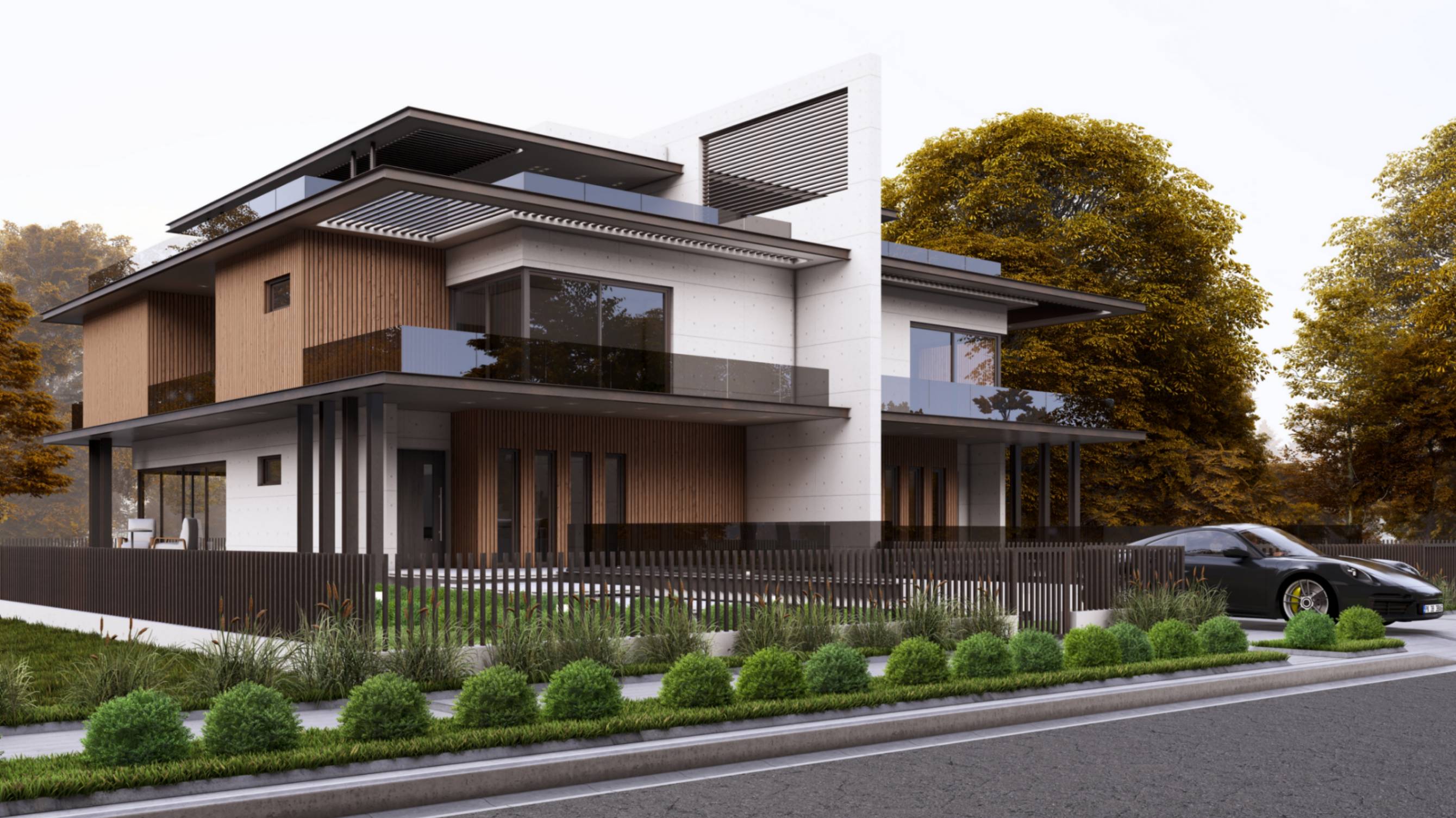All entries
Villa 0022: The Glass & Timber Residence
As both the Architectural Designer and 3D visualizer of this project, my goal for bringing the client's vision to life, is to create a residence that feels contemporary yet warm, with a strong dialogue between modern design and natural materials. The composition is guided by clean lines and bold geometric volumes, softened by vertical wooden cladding that introduces texture and warmth to the concrete façade. Expansive glazing and sleek glass railings blur the boundary between inside and outside, allowing light to animate the interiors while framing views of the surrounding greenery. Wide overhangs and horizontal lines emphasize openness and provide natural shading, enhancing comfort. The landscape and fencing were carefully integrated to complement the architecture without overwhelming it, ensuring the home feels both private and welcoming. Through this design and visualization, I aimed to communicate a modern lifestyle—refined, functional, and harmoniously connected to its environment.
