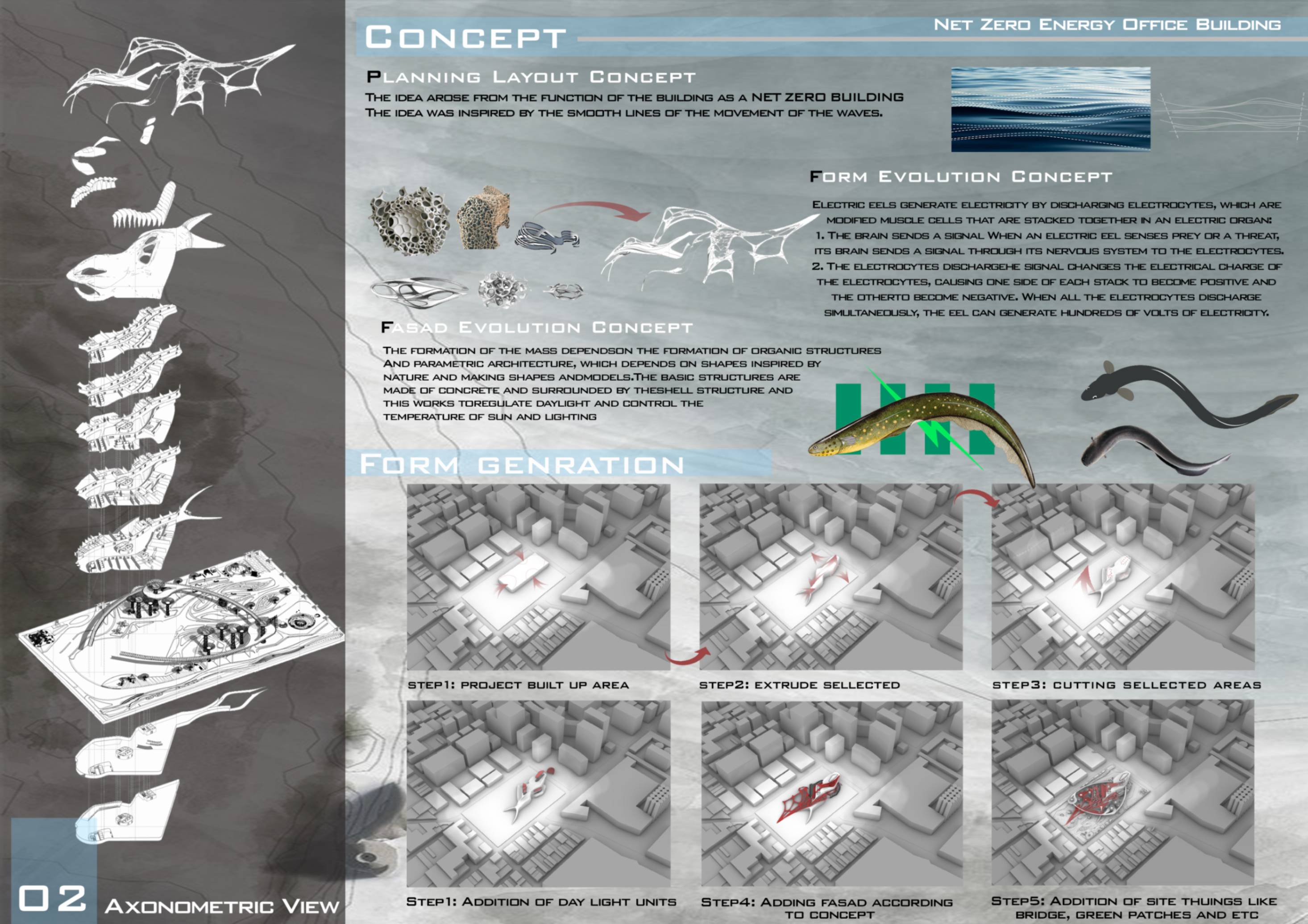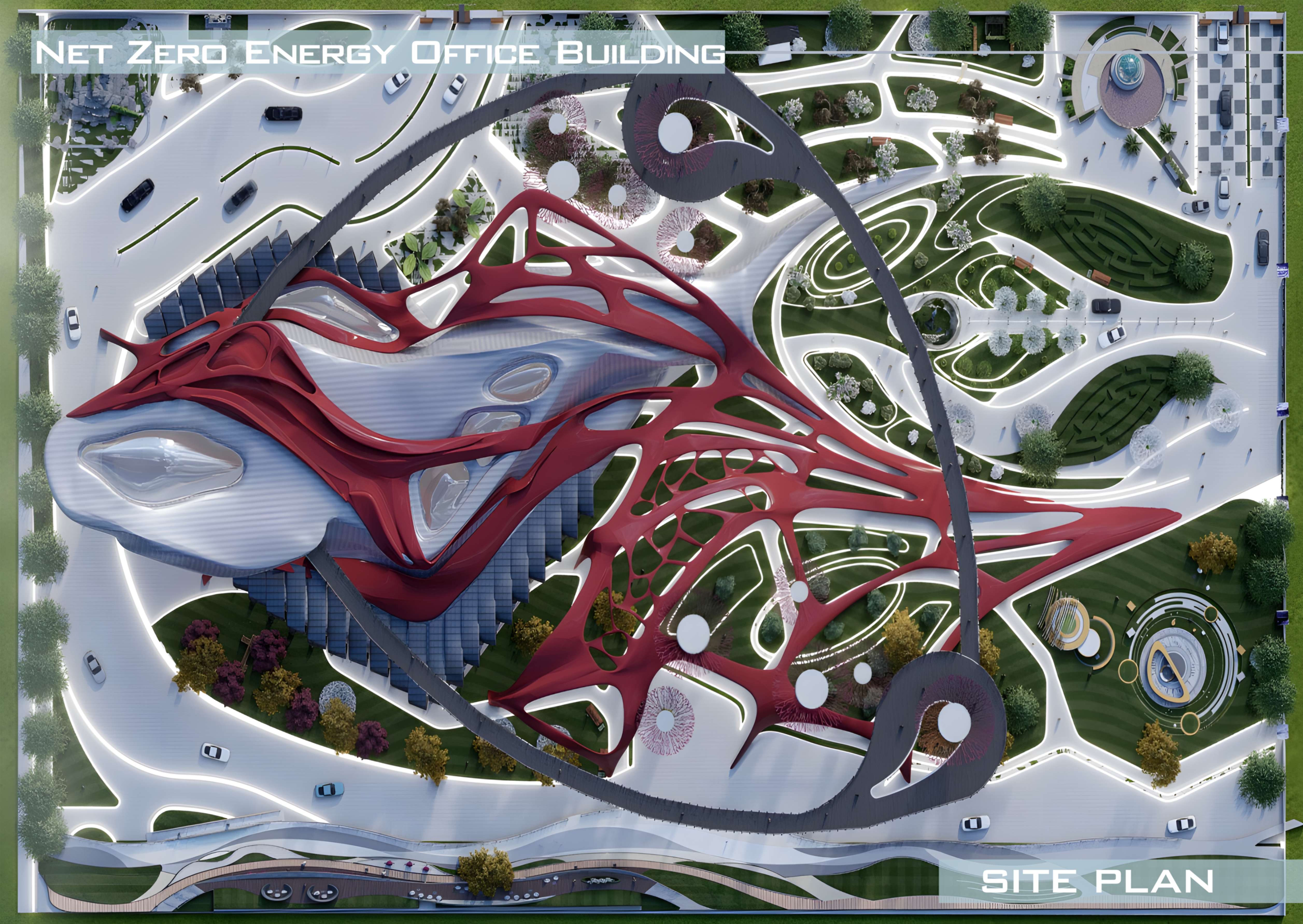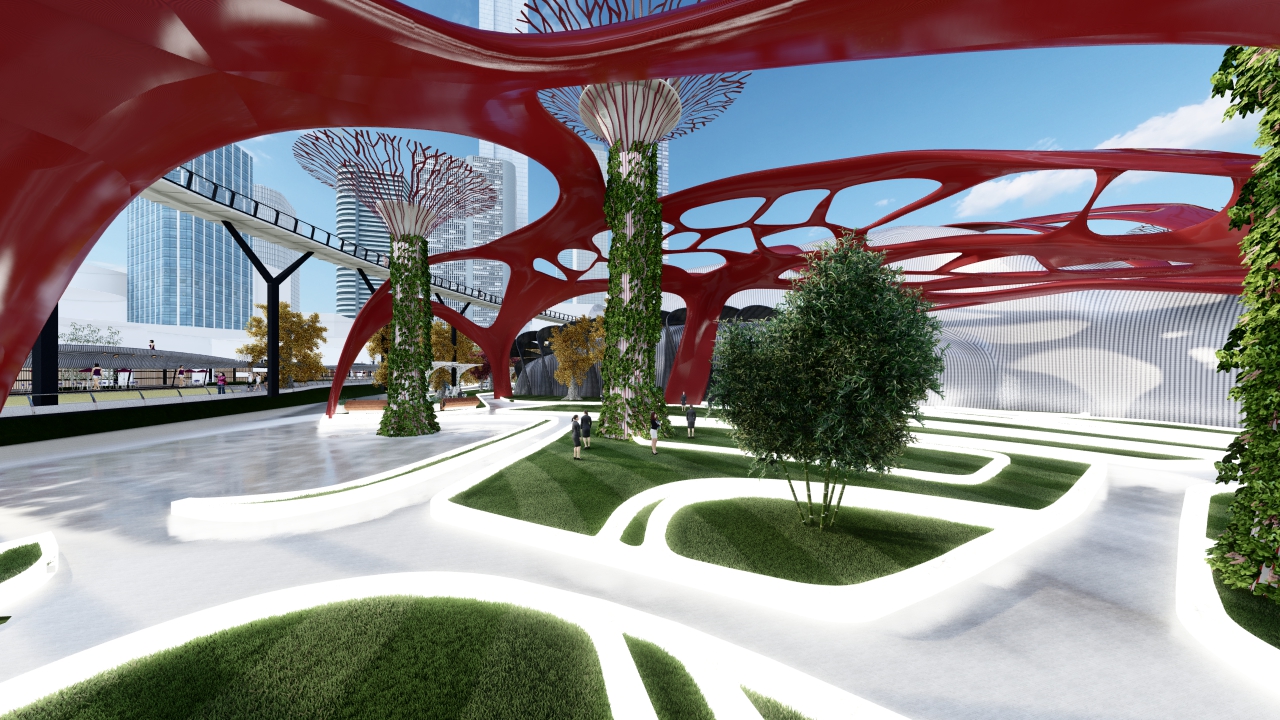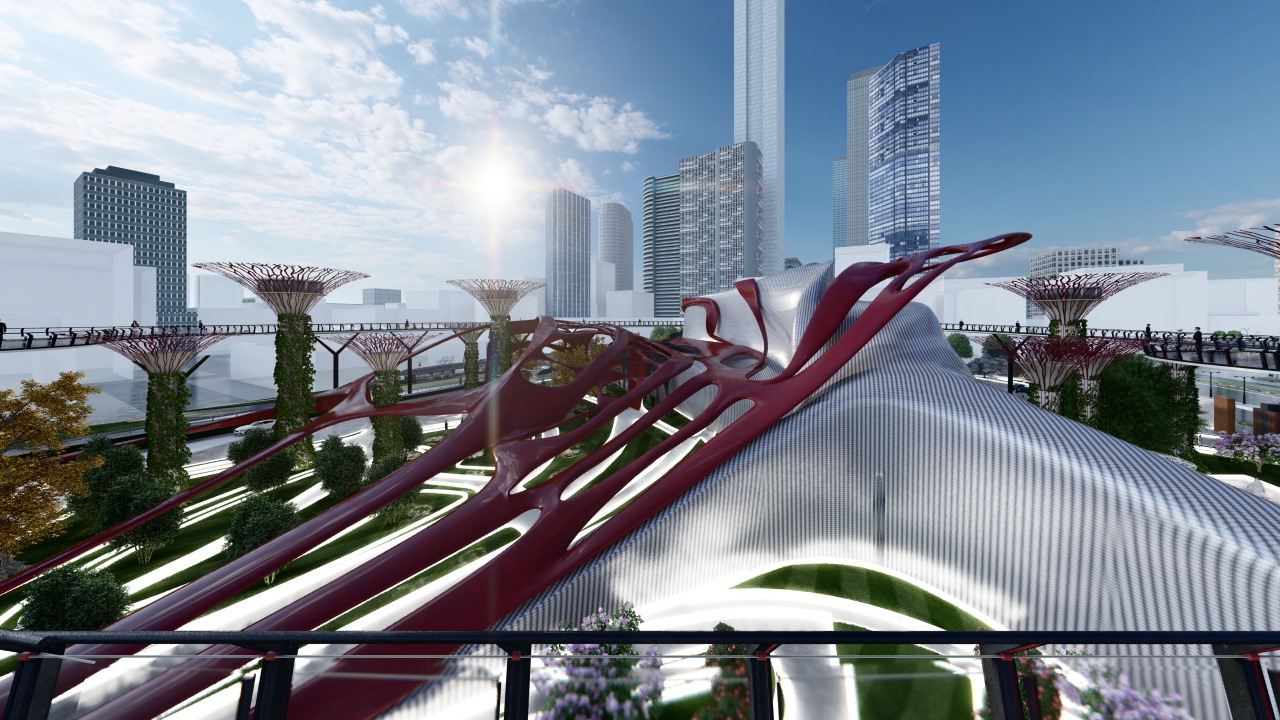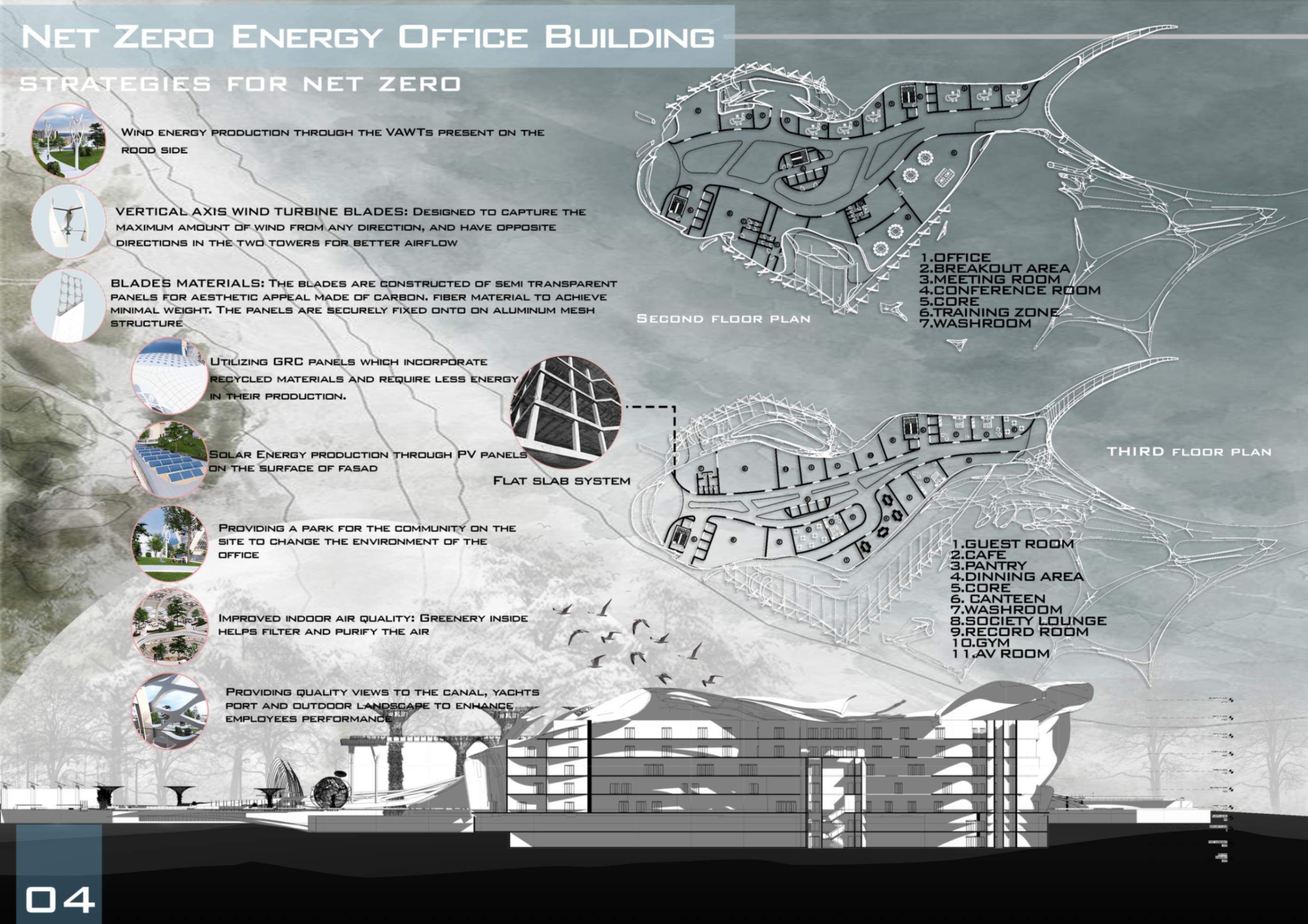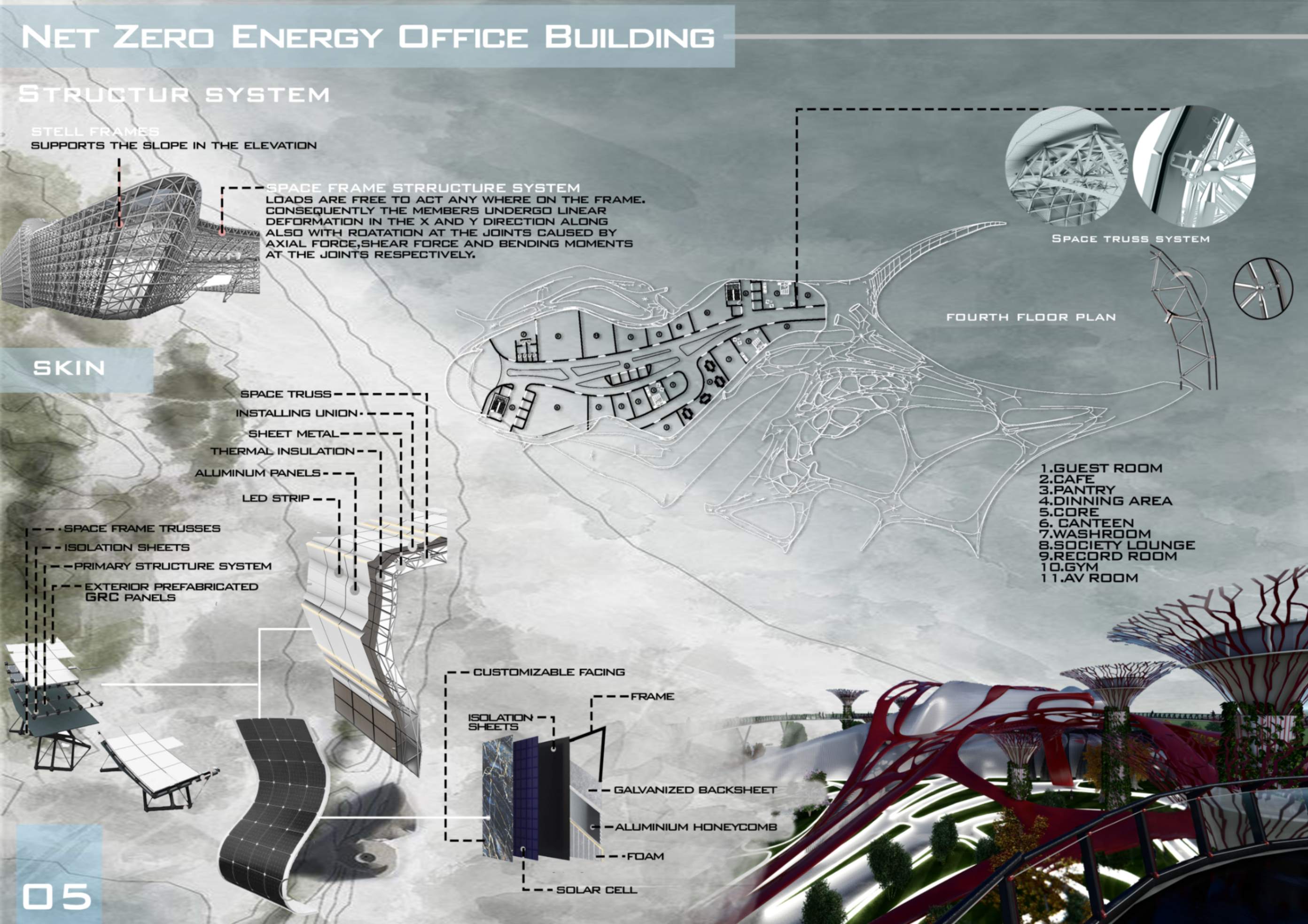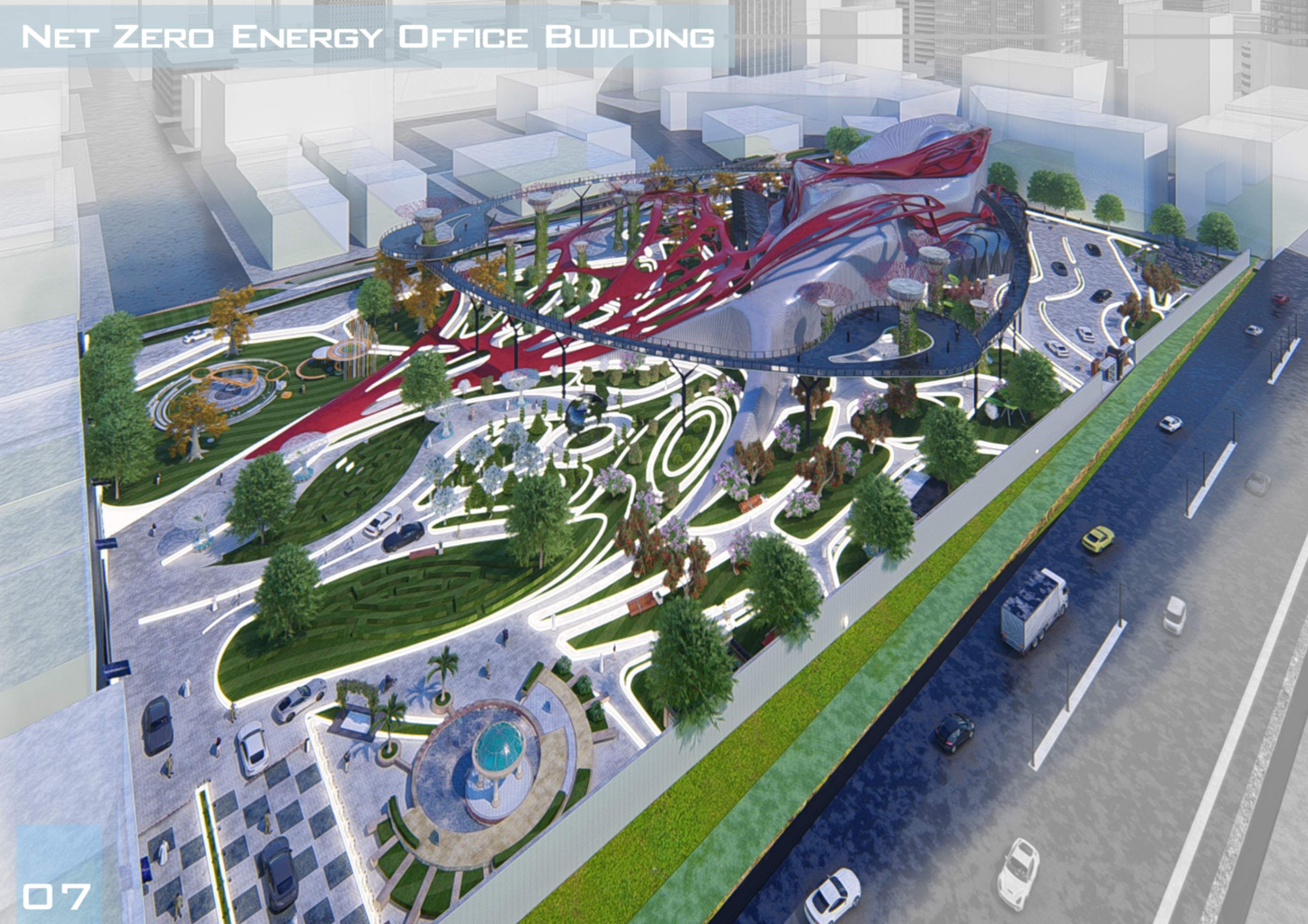All entries
Net Zero Energy Office Building:
This project envisions a forward-thinking office building designed with a strong focus on sustainability. The concept is centered around Net Zero Energy, which means the building generates as much energy as it consumes throughout the year — all through clean, renewable sources.
The design of the Net Zero Energy Office Building is deeply rooted in its purpose — to function as a fully sustainable, energy-efficient structure. The overall planning was inspired by the graceful flow of ocean waves, reflecting movement, balance, and harmony with nature. This dynamic inspiration shaped the fluid layout and circulation throughout the site.
The site plan showcases a fluid, organic layout that reflects the project’s sustainable ethos and biomimetic inspiration. Pathways, green zones, and circulation patterns are designed to mimic natural forms, promoting harmony between built and unbuilt spaces. The central structure flows seamlessly into the surrounding landscape, with integrated pedestrian bridges, curved vehicular routes, and green patches enhancing connectivity and walkability. Open spaces, water features, and soft landscaping are strategically placed to improve microclimate, support biodiversity, and ensure a user-friendly, energy-efficient environment.
The project integrates a variety of passive and active strategies to meet net-zero energy goals. Wind energy is harnessed through Vertical Axis Wind Turbines (VAWTs) placed on the roof, designed to capture wind from all directions and function efficiently in urban settings. These are complemented by semi-transparent carbon fiber blades, which are lightweight and mounted on aluminum mesh, allowing airflow while adding an aesthetic value to the façade. Additionally, solar photovoltaic panels are embedded on the building skin to maximize surface-level energy generation. For construction efficiency and sustainability, the design uses GRC panels made from recycled content, reducing embodied energy and offering durability with minimal maintenance. Internally, the building promotes healthy indoor air quality by incorporating greenery that naturally filters pollutants. A community park is introduced on-site, not only improving the urban microclimate but also encouraging user interaction and well-being. The building is oriented and shaped to provide framed views toward the canal and open landscapes, helping reduce stress and improve productivity for occupants. Structural systems like the flat slab system enhance construction speed and reduce material use. All these strategies work together to ensure that the building functions as a self-sustaining, environmentally responsible space that enhances both human and ecological health.
The building’s structural system is primarily based on a space frame structure, which allows loads to act freely across the entire frame. This system offers flexibility and strength, as members can deform in both X and Y directions, absorbing axial, shear, and bending forces through joints. It supports the sloped geometry of the elevation while maintaining structural efficiency. Steel frames are used to reinforce and stabilize the larger volumes. The envelope, or “skin,” is a layered system composed of space trusses, sheet metal, thermal insulation, and aluminum or GRC panels, all assembled over a primary steel structure. These panels are not only lightweight and durable but also help regulate internal temperature and reduce energy demand. The skin also includes solar-integrated façades, using customizable PV cells embedded within aluminum honeycomb panels, isolation sheets, and galvanized backings. This multi-layered façade merges energy performance with futuristic design, creating an envelope that is both intelligent and expressive.
