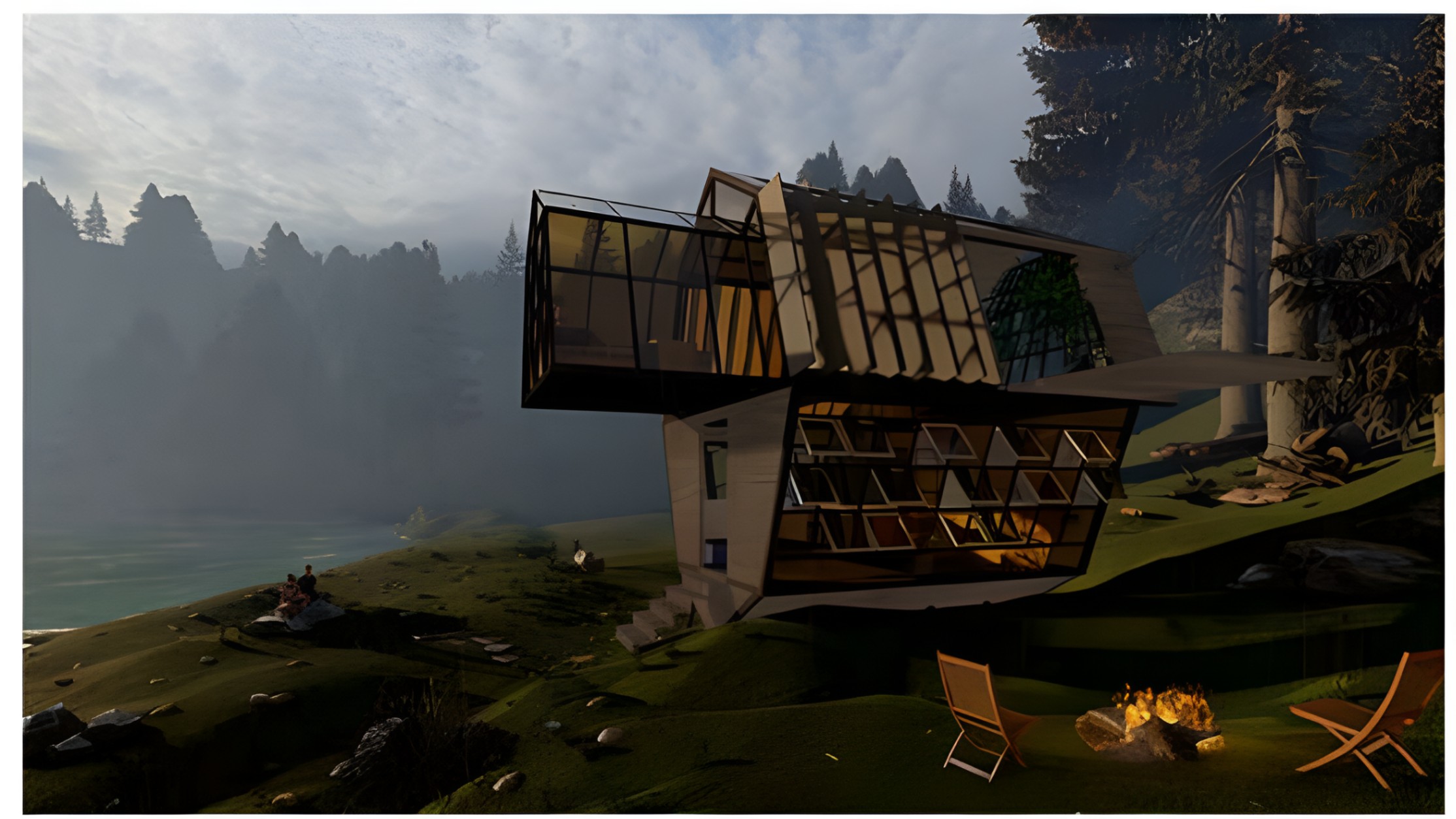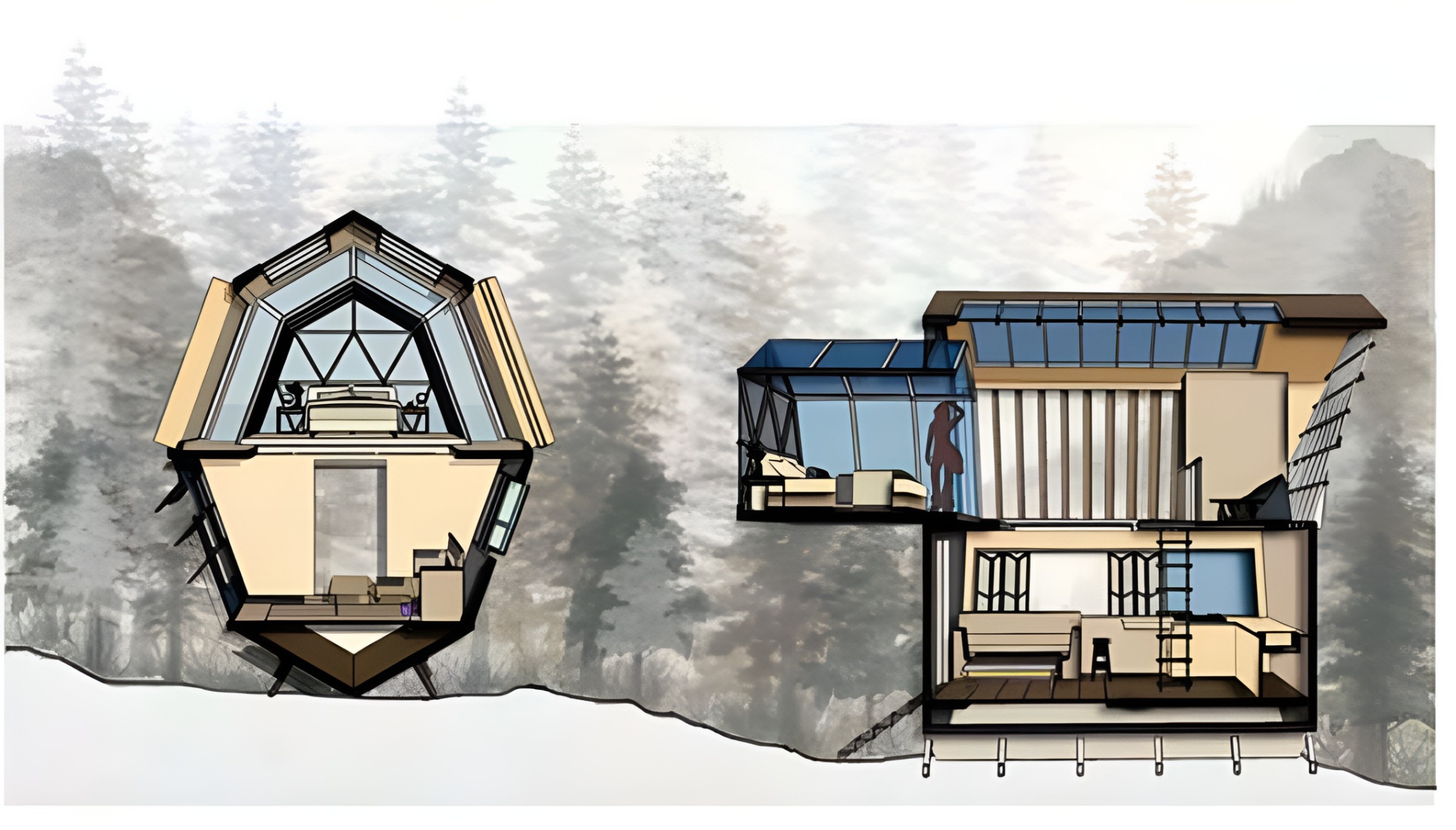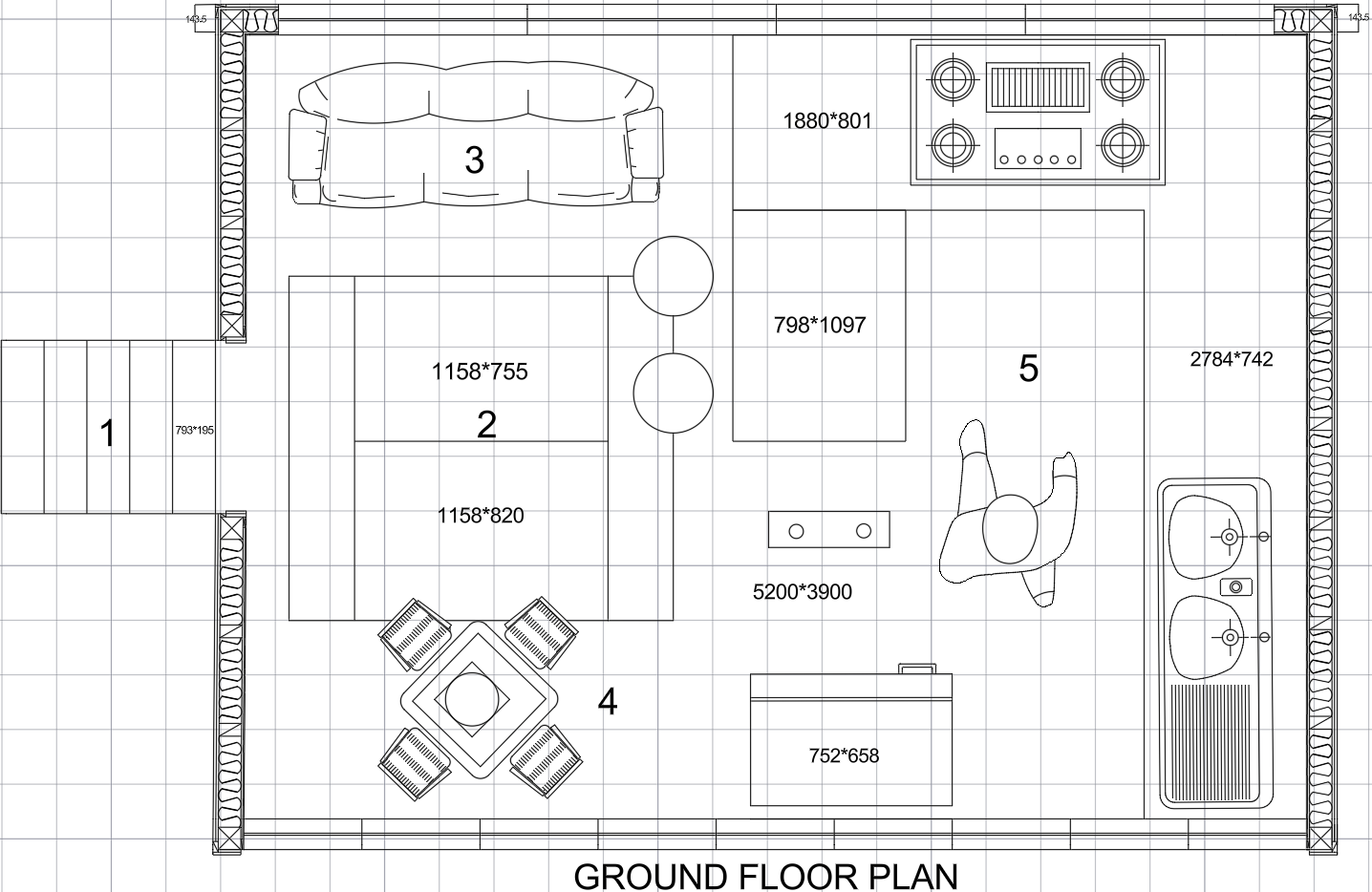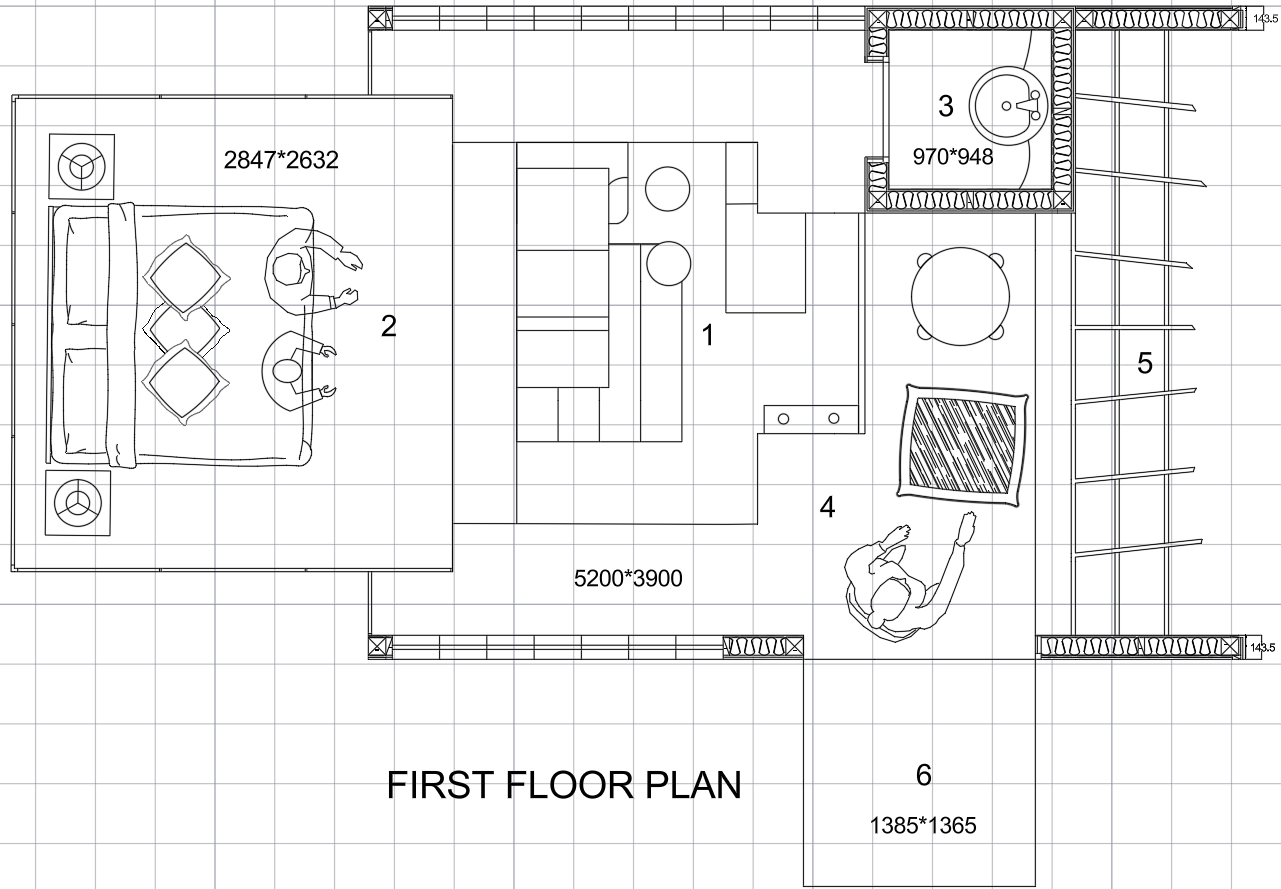All entries
Sylva Pod
This modular home blends traditional Japanese craftsmanship with modern eco-technologies to create a resilient, inclusive, and climate-responsive dwelling. Prefabricated cassette walls—made from waterproof plasterboard, structural plywood, and recycled glass-wool—form a ductile system that flexes during earthquakes and returns intact, combining safety with elegance. A cross-laminated timber roof, inspired by kake-zukuri temples, invites reflection beneath its warm, fragrant canopy. Solar-tracking louvers harvest energy and visually connect the neighborhood to the sun’s rhythm, while algae bioreactor façades clean greywater, capture carbon, and generate biofuel. Hinged wooden panels open to merge indoor and public life for markets or performances, then close for peace and privacy. Universal design ensures accessibility for all, and embedded sensors monitor structural health, fostering collective safety and trust. This home is not just a shelter—it is a living, breathing civic organism that nurtures social connection, environmental stewardship, and spiritual grounding in daily life.
This isometric view captures a beautifully designed sustainable cabin nestled in nature. With angular glass facades and timber details, the structure stands elevated, blending innovation with serenity. Surrounded by lush greenery and a peaceful lakeside, the warm glow from the campfire and cozy interior lighting adds a sense of comfort, making it a perfect retreat for modern, eco-conscious living.
The left side features a cozy living area inside a geometric, glass-and-steel structure, allowing ample natural light through skylights and large triangular windows. The transparent envelope blurs the line between indoors and nature, offering serene views of the surrounding landscape and sky. The right side depicts a sleek, contemporary kitchen and dining area with floor-to-ceiling windows that wrap around the room, providing a panoramic view of the rocky terrain and greenery outside. The warm lighting, minimalist furnishings, and seamless connection to the outdoors create a stylish and immersive living experience.
On the left, a compact A-frame cabin rises with geometric elegance, featuring a lofted bedroom framed by a dramatic triangular window. The double-height space below flows into a cozy living and study area, creating a warm, vertical sanctuary nestled into the hillside. On the right, a bold cantilevered design extends into the forest canopy. The upper level boasts a fully glazed bedroom and lounge, offering breathtaking panoramic views. Below, a smartly designed living space includes a sunlit lounge, a workspace, and a compact kitchen—all brought to life by floor-to-ceiling glazing and a striking rooflight.
This is an exploded view of a smart, eco-friendly micro-home that highlights its modular and sustainable features. It includes elements like a cross-laminated timber roof, photochromic skylights, algae bioreactor facade, foldable furniture, and solar panels. The design maximizes space with convertible components like a stairs-cum-door and glide-out bedroom, making it ideal for compact, off-grid living
Hydroponic Facade Integration – A visually striking and functional green wall that allows you to grow fresh produce right on your facade, merging aesthetics with nature and food self-sufficiency. Rainwater Harvesting System – A smart water conservation solution that collects and stores rainwater through an acrylic tank and PVC piping, supporting off-grid living and reducing dependency on external water sources.

.png)

.jpg)


.jpg)