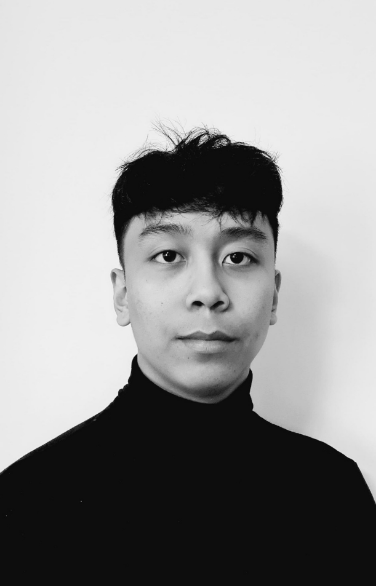Portfolio
Your Name | 2025

About
Graduate Architectural Technology and Practice student who has recently achieved a 2:1 the University of Derby Derby. Proficient in the designing of residential and commercial projects using: Revit, Sketchup, Autocad, Photoshop, Sketching and Site analysis .

Sketches and Concept Drawings/Models
Here are various sketches of buildings and conceptual preliminary models from design projects which were completed during my years within Architectural education. Various mediums are used within all sketches and designs.

Carsington Waters CAD Project (Year One)
Here are screenshots and renders of my AutoCAD work regarding my first CAD model. Alongside AutoCAD, 3D Sketchup was used to create a 3D rendering of the building, following the measurements of the plans and sections.

Derby Masterplan Regeneration Project - Phase One, Final Year
The masterplan project involved heavy research surrounding the North Riverside of Derby, considering many factors surrounding the side such as its history, any listed buildings in the area, cultural context and demographics. This was used to help envision the future site, alongside the use of Derby Citys local plan, which has its set brief in order to achieve the future vision.

Thornbridge Hall Project Year Two
The Thornbridge Hall Project was the second large module which involved the research of the Thornbridge estate. The project involved the design and detailed research into the materials used.

Nottingham Year 2 Co-Living Project
In this project I was responsible for the design process behind a co-living space for postgraduate students as it would provide cheap accommodation with the benefits of socialisation and green living.

Advanced CAD and BIM
In this gallery you can see multiple renders at photographic and immersive angles of the building including five images of the design thought and process. All of this work was done in CAD using Revit, rendered at very high at 4K. The PC used to render these images has an Intel Xeon 4.5Ghz processor with integrated graphics.

Hudson Hermit (Year 2)
Here are renders of site plans, sections, and site analysis of a theoretical futuristic museum and sensory gallery. Using AutoCAD we were able to achieve this. For displaying our work, we created an A1 poster in photoshop with information about the site.