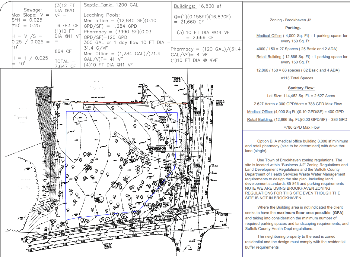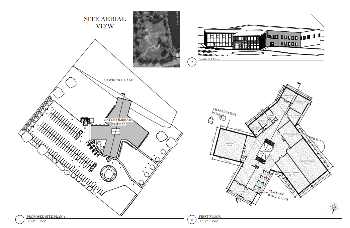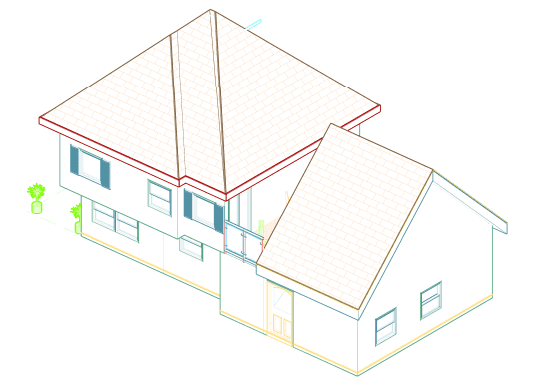

Floating House (Architectural Design 3)
The objective was to design a small floating home and a small community facility for the surrounding floating homes.

Landscape Design For A Medical Office Building & Retail Pharmacy
A medical office building 8,000 sf minimum and retail pharmacy (size to be determined) with drive-thru lane (single). Use Town of Brookhaven zoning regulations. The site is located within “Business J-2” Zoning Regulations and Land Development Regulations and the Suffolk County Department of Health Services Waste Water Management requirements to design the site plan.

Conference-Training Facility & Lodging (Architectural Design 4)
The Suffolk County Council of the Boy Scouts of America is examining an expansion of their property to incorporate a 26-acre site adjacent to the eastern boundary of the existing camp. The vision of the project sponsor is to develop a conference-training center that can facilitate a meeting of 75 persons, with an outdoor gathering space for meetings, a warming kitchen, pantry, reception and general office, toilet facilities, storage, with lodging for 5 single- occupancy and 17 double-occupancy rooms. The mission of the proposed facility is to provide a flexible conference and training center that will facilitate youth and adult training, provide additional event space for units and special programs, and provide rental space for local and corporate events.

Library (Architectural Design V)
Our goal is to design a library with sustainable features. We researched the surrounding neighborhood and observed all its features. We were to work on 4.8 acres of land and accommodate for the NYS Building Code and Zoning.

Rules of Thumb
In architecture, rules of thumb are broad guidelines or principles that have been created throughout time to help designers and architects make well-informed decisions. They are based on observations from the real-world. While these guidelines are not absolute or always relevant, they are useful beginning points or things to keep in mind when designing.