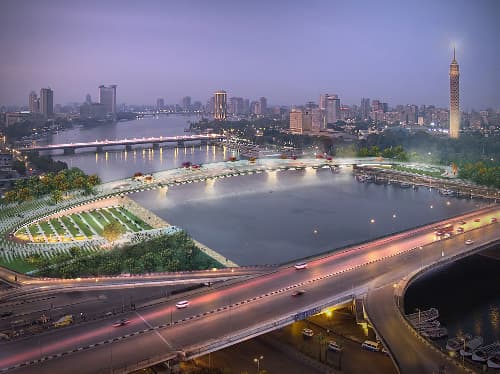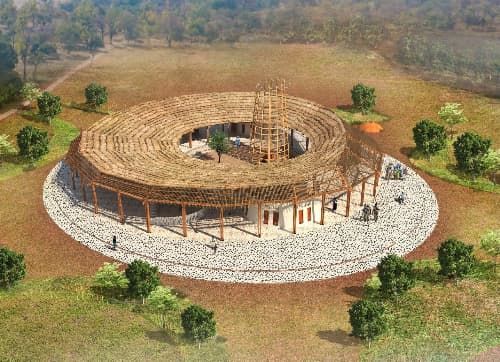

Cairo Breathing Sanctuary | A Living Pedestrian Bridge Over the Nile
The designed concept for the pedestrian bridge reimagines the futuristic landscapes as it unites the two banks of the Nile river: on one side, Egyptian Museum and on the other, Cairo Tower. The proposed design site is located in the center of Cairo, over the Nile River, connecting its banks. Due to the present development of Egypt’s administrative capital to the east of Cairo, there exists an inevitable scope for regeneration in the selected project site. The idea was to design a living pedestrian bridge over the Nile in Cairo, connecting Al-Tahrir square to Al-Zamalek, and to re-imagine the public space on the east bank of the Nile. The main objective of the living bridge is to maximize pedestrian exposure to the Nile, via stitching the urban fabric of the two banks together. The form was generated as a result of two main paths. Firstly, an unobstructed linear path directly linking the Egyptian Museum with Cairo Tower. Secondly, a semi-elliptical path was generated to embrace the two opposite banks; the Cultural Nile Plaza and the Elevated Garden. This path is meant to be pleasant, playful, and links successive attractions and socio-economic hubs. The paths incorporate together to create a single continuous leaning body blended into the land on both sides, offering panoramic views of the Cairo downtown, Nile, and the surrounding iconic attractions. Moreover, the bridge is acting as an urban park with two concealed lower floor levels above the Nile, including recreational, commercial, cultural, administrative, and social spaces. The six flowing structural columns maximize the visual connectivity between the indoor and outdoor spaces, as well as the natural ventilation and lighting. Besides, the top layer consists of concrete tiles and grass, driven parametrically based on pedestrian flow. For the sake of achieving the project objective, it is proposed to bury a 200 m stretch of road along the Nile River and build a park on top. Additionally, it is proposed to relocate the exit of the sixth of October Bridge. Accordingly, Cairo central downtown will be valued as a breathing sanctuary for people and will transform into pedestrian-friendly spaces.

Le phare | A prototype for combating hunger in highly polluted regions in Africa
The project is a self-sufficient prototype for combating hunger and acts as a nucleus for urban development within its context. Due to soil contamination, the project employs unconventional food production methods, including spirulina pond and hydroponics, to provide fresh vegetables that effectively combat malnutrition. The project also addresses water contamination through three methods of water collection and purification: rainwater collection, dew harvesting, and underground water extraction and purification. Additionally, the project utilizes an in-situ bio-digester to produce biogas that can be used for cooking, lighting, and heat production from organic waste, biomass, and agriculture remains. The design program elements are embodied in a circular periphery that offers flexibility for expanding or shrinking the prototype according to the altering functional needs without affecting the main structural system of the overhead shed. The design program elements allow air circulation between them, and the intimate spaces between them offer a playful experience for enhancing children's physical and psychological health. The prototype is grouped into two main zones surrounding an asymmetrical courtyard: the familial zone and the productivity zone. Moringa and Neem trees surround the project area and act as a green belt. The project acts as a self-sufficient children's house and nucleus for urban development within its context. The prototype employs stabilized clay bricks to construct the conical frustums, and each space is covered by a reciprocal roof composed of bamboo, which is supported by columns and beams made of rosewood. The circular roof is constructed to reduce heat transfer and is covered with locally grown and harvested thatch. The prototype also utilizes waste materials in the construction process to save natural resources. Each space is constructed using stabilized clay brick, and the project foundation is composed of laterite stone.