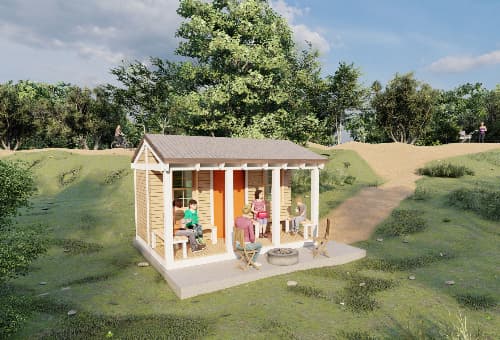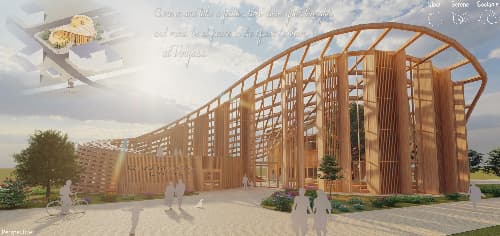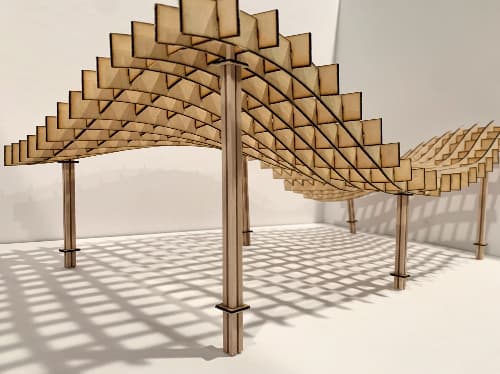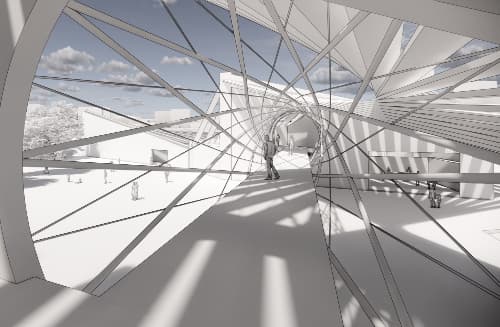

The Black Box Theater
The “Black Box Theater” with just enough curious elements when viewed from the exterior, instantly entices those passing by, to want to stay and unravel its mysteries. The double façade of vertical curtain like louvers with a wall of triple pane glass beyond, allows more than just hints of the interior by allowing an abundance of natural daylight into the building. Two sky lights bring double as stack ventilation to bring natural light and cooling into the interior of the lower floors where the public rehearsal space and cafeteria reside. The interior of the black box building comprises many agglomerated spheres, like bubbles in a bath, creating multiple curvilinear spaces for which act as the entrance, café, and open rehearsal space for the public. In addition to the three required egress staircases in the building, there is a staircase which wraps around the main theater sphere that invites people to walk to the top floor to touch the theater walls made with carbon fiber self-supported ETFE envelope, and if lucky, catch glimpses of theatrical performances inside. A simple black box design this is not, elevated by its unique curvilinear interior spaces and curtain lifting façade, it could become an iconic addition to the Boise downtown, enjoyed and loved not just for the brilliant performances housed within but also for its distinctive design.

Boise Nature School Shed & Shelter
A nature school in the Boise area was in need of a small shed to store their classroom materials, as well as a shelter for the children in case of bad weather, and place to sit and have lunch. It was designed to be a stone's throw from the Boise river with shelter from wind and filtered sun throw the nearby trees.

Gresham Civic Library
IFPC ARCHITECTURE COMPETITION: THIRD PLACE AWARD WINNER The library concept stems from “Vinyasa," which is the movement between poses in Yoga, and in the sacred language of Hinduism, it means “to place in a special way.” In context of a library this is translated a place where you can slow down and take in a deep breath as you hurriedly shuffle between school, work, home and all the stops in-between. It promotes a relaxing and flowing movement from one place to the next, outdoor to indoor, coffee shop to library, and library to office.

Tessellated Frame Pavilion
Two-way tessellated waffle structure pavilion that mimics ocean waves.

Discovery Center
Exploring parabolic tensile structure.